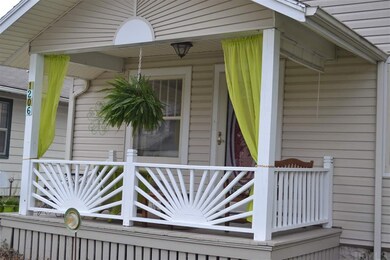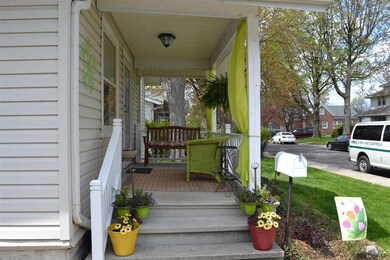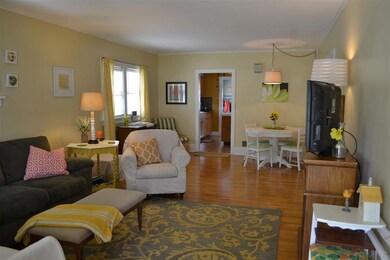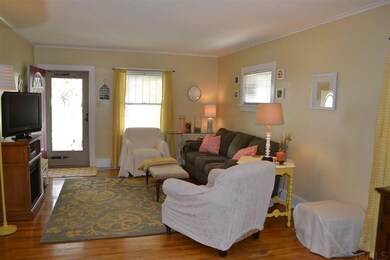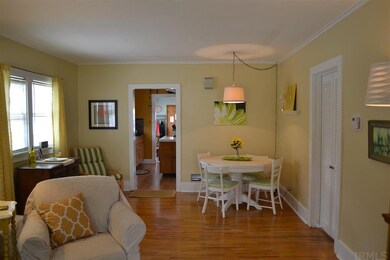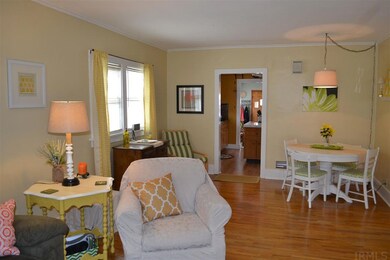
1206 Clara Ave Fort Wayne, IN 46805
Northside NeighborhoodEstimated Value: $141,000 - $184,000
Highlights
- Partially Wooded Lot
- Great Room
- Workshop
- Wood Flooring
- Covered patio or porch
- Utility Room in Garage
About This Home
As of June 2015From the moment you step onto the charming, covered front porch you'll appreciate the updated vintage character with cottage flair that this home has to offer! A rare 3 Bdrm, 1 1/2 bath bungalow with spacious LR/DR featuring hardwood floors this home offers an open and airy floor plan. Lots of Updates througout. Both baths have been recently updated, Kitchen has shaker-style cabinets, large island, laminate floor and luxurious Venetian plaster and custom tile. Split bedroom floor plan features MBR with 1/2 bath en suite and a walk in closet. With two additional bedrooms and bath at the front of the house. Full basement offers finished Rec Room. 2 Bonus Rooms plus laundry. Recent updates include: High-eff gas furnace, gas water heater, dishwasher, refrigerator and Brand New Central Air (4/15) Low maintenance landscaping, fenced back yard and detached garage w/ a extra workshop/storage room. This home is so charming you must see it! It's move in ready on a quiet street and includes a home warranty.
Last Agent to Sell the Property
Catherine Gigli
RE/MAX Results Listed on: 05/01/2015
Home Details
Home Type
- Single Family
Est. Annual Taxes
- $581
Year Built
- Built in 1926
Lot Details
- 6,490 Sq Ft Lot
- Lot Dimensions are 59 x 110
- Wood Fence
- Chain Link Fence
- Level Lot
- Partially Wooded Lot
Parking
- 1 Car Detached Garage
- Garage Door Opener
- Driveway
- Off-Street Parking
Home Design
- Bungalow
- Asphalt Roof
- Wood Siding
- Vinyl Construction Material
Interior Spaces
- 1-Story Property
- Great Room
- Workshop
- Utility Room in Garage
- Attic Fan
- Laminate Countertops
Flooring
- Wood
- Tile
- Vinyl
Bedrooms and Bathrooms
- 3 Bedrooms
- En-Suite Primary Bedroom
- Bathtub with Shower
- Separate Shower
Partially Finished Basement
- Basement Fills Entire Space Under The House
- Block Basement Construction
- 3 Bedrooms in Basement
Schools
- Forest Park Elementary School
- Lakeside Middle School
- North Side High School
Utilities
- Forced Air Heating and Cooling System
- ENERGY STAR Qualified Air Conditioning
- High-Efficiency Furnace
- Heating System Uses Gas
- Cable TV Available
Additional Features
- Energy-Efficient HVAC
- Covered patio or porch
- Suburban Location
Community Details
- Bayer Subdivision
Listing and Financial Details
- Assessor Parcel Number 02-07-36-253-011.000-074
Ownership History
Purchase Details
Home Financials for this Owner
Home Financials are based on the most recent Mortgage that was taken out on this home.Purchase Details
Purchase Details
Home Financials for this Owner
Home Financials are based on the most recent Mortgage that was taken out on this home.Similar Homes in Fort Wayne, IN
Home Values in the Area
Average Home Value in this Area
Purchase History
| Date | Buyer | Sale Price | Title Company |
|---|---|---|---|
| Trent Thomas B | -- | None Available | |
| Coe Susan M | -- | None Available | |
| Coe Susan M | -- | Metropolitan Title Indiana L |
Mortgage History
| Date | Status | Borrower | Loan Amount |
|---|---|---|---|
| Previous Owner | Coe Susan M | $10,000 | |
| Previous Owner | Coe Susan M | $75,556 |
Property History
| Date | Event | Price | Change | Sq Ft Price |
|---|---|---|---|---|
| 06/30/2015 06/30/15 | Sold | $75,000 | -6.1% | $52 / Sq Ft |
| 05/07/2015 05/07/15 | Pending | -- | -- | -- |
| 05/01/2015 05/01/15 | For Sale | $79,900 | -- | $56 / Sq Ft |
Tax History Compared to Growth
Tax History
| Year | Tax Paid | Tax Assessment Tax Assessment Total Assessment is a certain percentage of the fair market value that is determined by local assessors to be the total taxable value of land and additions on the property. | Land | Improvement |
|---|---|---|---|---|
| 2024 | $1,632 | $91,600 | $16,700 | $74,900 |
| 2022 | $1,234 | $54,900 | $9,400 | $45,500 |
| 2021 | $1,317 | $58,800 | $8,100 | $50,700 |
| 2020 | $1,256 | $57,400 | $8,300 | $49,100 |
| 2019 | $971 | $44,600 | $7,200 | $37,400 |
| 2018 | $997 | $45,500 | $7,900 | $37,600 |
| 2017 | $995 | $45,000 | $9,100 | $35,900 |
| 2016 | $976 | $44,800 | $9,000 | $35,800 |
| 2014 | $510 | $74,800 | $16,200 | $58,600 |
| 2013 | -- | $75,300 | $16,200 | $59,100 |
Agents Affiliated with this Home
-
C
Seller's Agent in 2015
Catherine Gigli
RE/MAX
-
Susie Carpenter

Buyer's Agent in 2015
Susie Carpenter
Coldwell Banker Real Estate Group
(260) 241-3122
32 Total Sales
Map
Source: Indiana Regional MLS
MLS Number: 201519752
APN: 02-07-36-253-011.000-074
- 1209 Dodge Ave
- 1212 Charlotte Ave
- 2418 Crescent Ave
- 1122 Curdes Ave
- 1320 Curdes Ave
- 2508 Florida Dr
- 2203 Crescent Ave
- 1318 Glenwood Ave
- 916 Northwood Blvd
- 1519 Glenwood Ave
- 1908 Kentucky Ave
- 2728 East Dr
- 914 Forest Ave
- 1016 Shore Dr
- 2109 Saint Joseph Blvd
- 1920 Hillside Ave
- 1820 Alabama Ave
- 2121 Parnell Ave
- 2215 Kensington Blvd
- 1916 Lynn Ave

