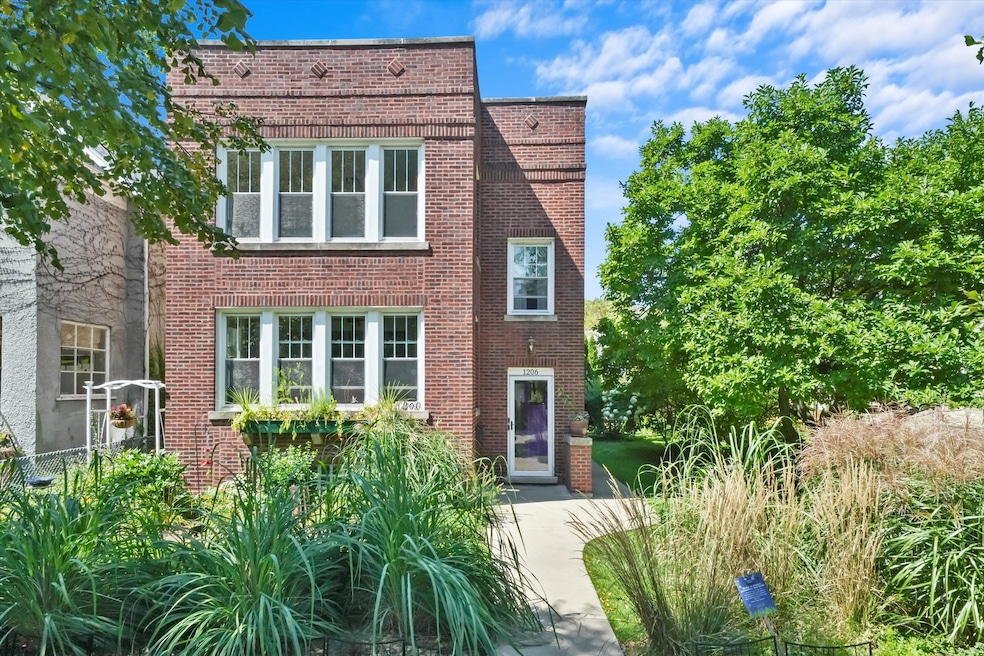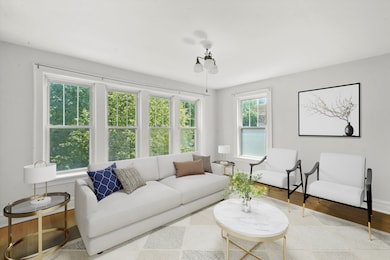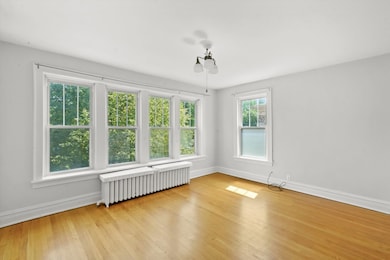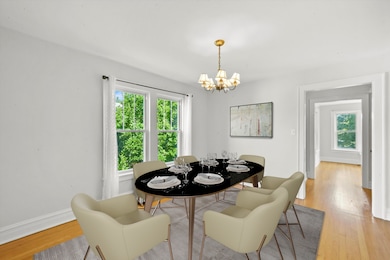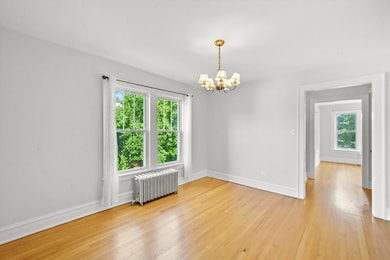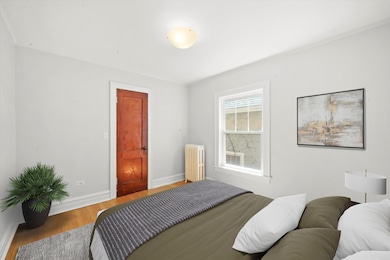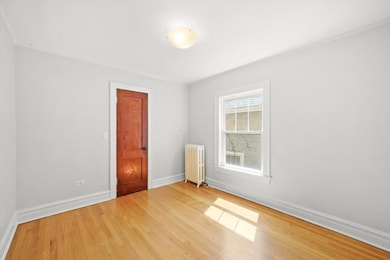
1206 Dewey Ave Evanston, IL 60202
West Village NeighborhoodHighlights
- Brownstone
- Landscaped Professionally
- Fenced Yard
- Nichols Middle School Rated A-
- Property is near a park
- 1-minute walk to Grandmother Park
About This Home
As of September 2024Gorgeous red brick two flat on residential tree lined street. Units have nearly identical layouts. First floor is tenant occupied and 2nd floor is vacant. Photos are of 2nd floor, but both units have similar finishes and are in great shape. Oak hardwood floors throughout with maple floors in the kitchens (2nd floor newly refinished); kitchens have stainless steel appliances and maple cabinets and pantries. Living rooms have 6 windows each and tons of light. Because the single family home to the north is set far back on its lot, this property gets amazing light on the side as well, and overlooks the neighboring front yard. Large separate dining room. Two bedrooms, one of which has a tandem room used as an office overlooking the back yard. The unfinished basement with good ceiling height can be accessed from both the front vestibule and the enclosed rear stairway. Laundry area, huge private storage locker for each unit, plus open shared basement space for bikes etc. Tranquil fenced back yard with beautiful landscaping and two seating areas. Two car garage. Two blocks (no busy streets to cross) to highly rated Washington Elementary school and Robert Crown Community Center, which features 2 ice rinks, library, track, and art studios. It's also two blocks to Valli Produce, Dance Center Evanston, and three blocks to Starbucks, Temperance Brewery and more!
Last Agent to Sell the Property
Fulton Grace Realty License #471006448 Listed on: 08/24/2024

Last Buyer's Agent
@properties Christie's International Real Estate License #475149287

Property Details
Home Type
- Multi-Family
Est. Annual Taxes
- $9,498
Year Built
- Built in 1923
Lot Details
- Lot Dimensions are 32 x 162
- Fenced Yard
- Landscaped Professionally
- Paved or Partially Paved Lot
Parking
- 2 Car Detached Garage
- Garage Door Opener
- Parking Included in Price
Home Design
- Brownstone
- Brick Exterior Construction
Bedrooms and Bathrooms
- 4 Bedrooms
- 4 Potential Bedrooms
- 2 Bathrooms
Schools
- Washington Elementary School
- Nichols Middle School
- Evanston Twp High School
Utilities
- Radiator
- Heating System Uses Steam
- Heating System Uses Natural Gas
- Lake Michigan Water
- Cable TV Available
Additional Features
- Basement Fills Entire Space Under The House
- Patio
- Property is near a park
Community Details
- 2 Units
Similar Homes in the area
Home Values in the Area
Average Home Value in this Area
Property History
| Date | Event | Price | Change | Sq Ft Price |
|---|---|---|---|---|
| 09/17/2024 09/17/24 | Sold | $587,000 | +1.2% | -- |
| 08/29/2024 08/29/24 | Pending | -- | -- | -- |
| 08/24/2024 08/24/24 | For Sale | $579,900 | +47.4% | -- |
| 03/11/2015 03/11/15 | Sold | $393,500 | -6.1% | -- |
| 12/26/2014 12/26/14 | Pending | -- | -- | -- |
| 11/06/2014 11/06/14 | For Sale | $419,000 | -- | -- |
Tax History Compared to Growth
Agents Affiliated with this Home
-
John Ruck

Seller's Agent in 2024
John Ruck
Fulton Grace Realty
(773) 865-2499
2 in this area
56 Total Sales
-
Patrick McDonough

Buyer's Agent in 2024
Patrick McDonough
@ Properties
1 in this area
27 Total Sales
-
Sandra Brown

Seller's Agent in 2015
Sandra Brown
Baird Warner
(847) 744-7780
6 in this area
145 Total Sales
-
Geoff Brown

Seller Co-Listing Agent in 2015
Geoff Brown
Baird Warner
(847) 208-0422
10 in this area
173 Total Sales
-
John Nash

Buyer's Agent in 2015
John Nash
Jameson Sotheby's International Realty
(847) 338-2756
98 Total Sales
Map
Source: Midwest Real Estate Data (MRED)
MLS Number: 12145220
- 1813 Dempster St
- 1723 Greenwood St
- 1017 Dodge Ave
- 1927 Lee St
- 1422 Wesley Ave
- 1025 Wesley Ave
- 1335 Asbury Ave
- 1232 Ridge Ave
- 928 Grey Ave
- 1021 Ridge Ct
- 1122 Pitner Ave
- 1112 Greenwood St
- 904 Grey Ave
- 1520 Washington St
- 1339 Fowler Ave
- 2321 Lee St
- 1500 Oak Ave Unit 4G
- 1631 Monroe St
- 2408 Nathaniel Place
- 1503 Oak Ave Unit 312
