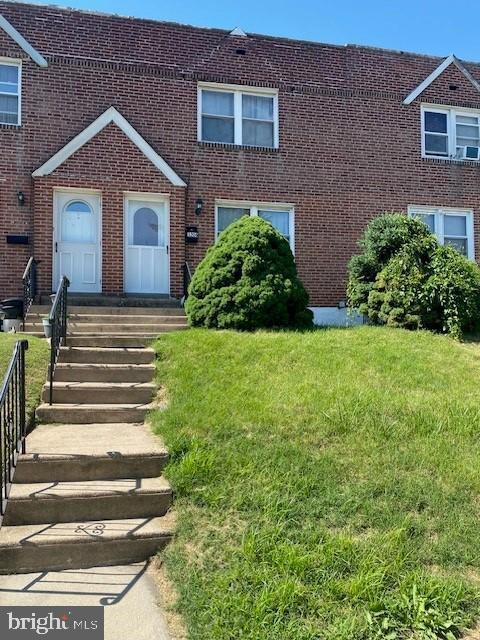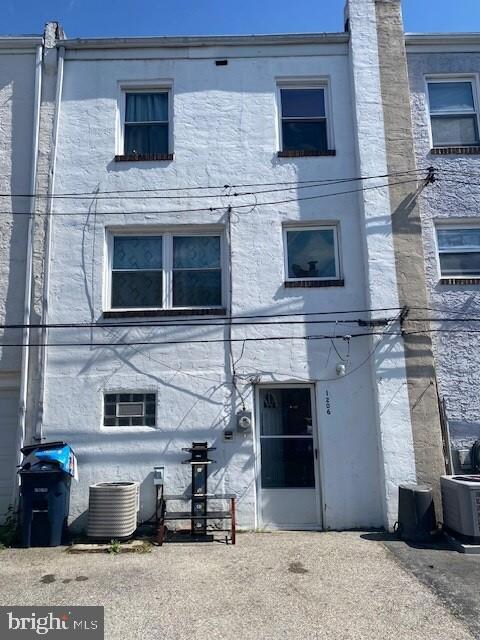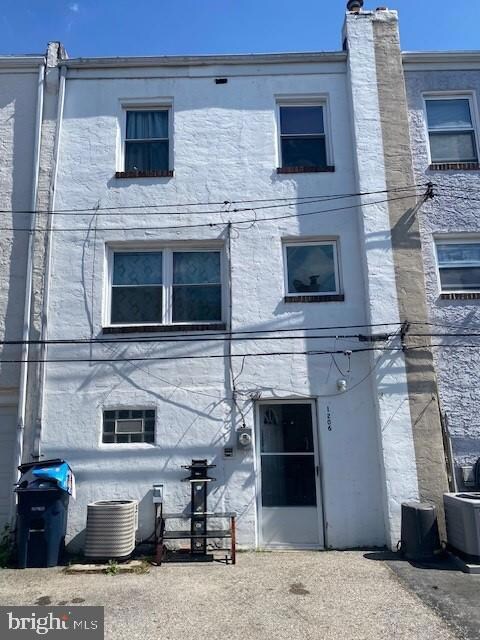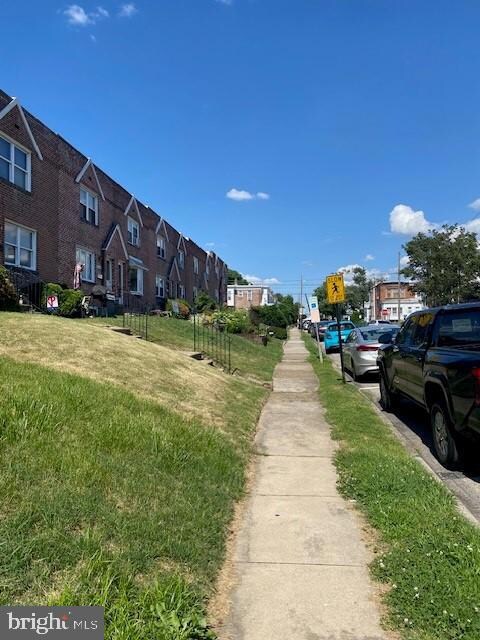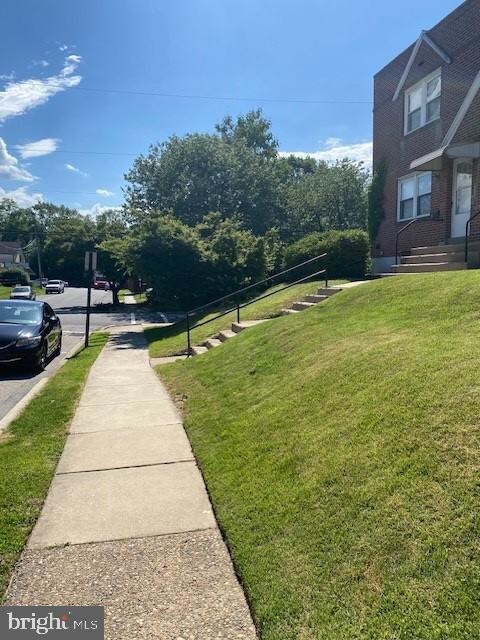
1206 E 10th St Crum Lynne, PA 19022
Eddystone NeighborhoodAbout This Home
As of July 2024Spacious two story brick row home, with central air conditioning, situated on a tree lined street in the desirable Eddystone section of Delaware County and with an added bonus of being in Ridley School District! Main floor consists of spacious living room; dining room and kitchen; with the second floor offering three bedrooms and one full bathroom. The finished basement has outside entrance to driveway parking and storage area. Great opportunity for first time home buyers or investors looking for rental income!
Townhouse Details
Home Type
Townhome
Est. Annual Taxes
$3,228
Year Built
1953
Lot Details
0
Listing Details
- Property Type: Residential
- Structure Type: Interior Row/Townhouse
- Architectural Style: Airlite
- Ownership: Fee Simple
- New Construction: No
- Story List: Main
- Federal Flood Zone: No
- Year Built: 1953
- Automatically Close On Close Date: Yes
- Remarks Public: Spacious two story brick row home, with central air conditioning, situated on a tree lined street in the desirable Eddystone section of Delaware County and with an added bonus of being in Ridley School District! Main floor consists of spacious living room; dining room and kitchen; with the second floor offering three bedrooms and one full bathroom. The finished basement has outside entrance to driveway parking and storage area. Great opportunity for first time home buyers or investors looking for rental income!
- Special Features: None
- Property Sub Type: Townhouses
Interior Features
- Fireplace: No
- Foundation Details: Brick/Mortar
- Levels Count: 2
- Basement: Yes
- Basement Type: Partially Finished
- Total Sq Ft: 1008
- Living Area Sq Ft: 1008
- Price Per Sq Ft: 163.59
- Above Grade Finished Sq Ft: 1008
- Above Grade Finished Area Units: Square Feet
- Street Number Modifier: 1206
Beds/Baths
- Bedrooms: 3
- Main Level Bedrooms: 3
- Total Bathrooms: 1
- Full Bathrooms: 1
- Main Level Bathrooms: 1.00
- Main Level Full Bathrooms: 1
Exterior Features
- Other Structures: Above Grade, Below Grade
- Construction Materials: Brick
- Water Access: No
- Waterfront: No
- Water Oriented: No
- Pool: No Pool
- Tidal Water: No
- Water View: No
Garage/Parking
- Garage: No
- Type Of Parking: Driveway, On Street
Utilities
- Central Air Conditioning: Yes
- Cooling Fuel: Electric
- Cooling Type: Central A/C
- Heating Fuel: Natural Gas
- Heating Type: 90% Forced Air
- Heating: Yes
- Hot Water: Natural Gas
- Sewer/Septic System: Public Sewer
- Water Source: Public
Condo/Co-op/Association
- Condo Co-Op Association: No
- HOA: No
- Senior Community: No
Schools
- School District: RIDLEY
- School District Key: 300200397359
- School District Source: Listing Agent
Lot Info
- Land Use Code: R-10
- Lot Size Acres: 0.03
- Lot Dimensions: 18.00 x 76.00
- Lot Size Units: Square Feet
- Lot Sq Ft: 1307.00
- Year Assessed: 2023
- Zoning: RESIDENTIAL
Rental Info
- Pets: No Pet Restrictions
- Pets Allowed: Yes
- Vacation Rental: No
Tax Info
- School Tax: 2180.00
- Tax Annual Amount: 3232.00
- Assessor Parcel Number: 18-00-00635-00
- Tax Lot: 215-000
- Tax Total Finished Sq Ft: 1008
- County Tax Payment Frequency: Annually
- Tax Year: 2023
- Close Date: 07/11/2024
MLS Schools
- School District Name: RIDLEY
Ownership History
Purchase Details
Home Financials for this Owner
Home Financials are based on the most recent Mortgage that was taken out on this home.Purchase Details
Home Financials for this Owner
Home Financials are based on the most recent Mortgage that was taken out on this home.Purchase Details
Purchase Details
Home Financials for this Owner
Home Financials are based on the most recent Mortgage that was taken out on this home.Purchase Details
Home Financials for this Owner
Home Financials are based on the most recent Mortgage that was taken out on this home.Similar Homes in the area
Home Values in the Area
Average Home Value in this Area
Purchase History
| Date | Type | Sale Price | Title Company |
|---|---|---|---|
| Deed | $166,900 | None Listed On Document | |
| Deed | $39,900 | None Available | |
| Sheriffs Deed | -- | None Available | |
| Deed | $48,435 | None Available | |
| Interfamily Deed Transfer | -- | T A Title Insurance Company |
Mortgage History
| Date | Status | Loan Amount | Loan Type |
|---|---|---|---|
| Open | $161,329 | FHA | |
| Previous Owner | $68,250 | New Conventional | |
| Previous Owner | $78,000 | New Conventional | |
| Previous Owner | $51,200 | No Value Available |
Property History
| Date | Event | Price | Change | Sq Ft Price |
|---|---|---|---|---|
| 07/11/2024 07/11/24 | Sold | $166,900 | +1.2% | $166 / Sq Ft |
| 05/29/2024 05/29/24 | For Sale | $164,900 | +313.3% | $164 / Sq Ft |
| 10/21/2016 10/21/16 | Sold | $39,900 | 0.0% | $40 / Sq Ft |
| 09/26/2016 09/26/16 | Pending | -- | -- | -- |
| 09/19/2016 09/19/16 | Price Changed | $39,900 | -20.0% | $40 / Sq Ft |
| 08/19/2016 08/19/16 | For Sale | $49,900 | -- | $50 / Sq Ft |
Tax History Compared to Growth
Tax History
| Year | Tax Paid | Tax Assessment Tax Assessment Total Assessment is a certain percentage of the fair market value that is determined by local assessors to be the total taxable value of land and additions on the property. | Land | Improvement |
|---|---|---|---|---|
| 2024 | $3,228 | $83,500 | $25,250 | $58,250 |
| 2023 | $3,119 | $83,500 | $25,250 | $58,250 |
| 2022 | $2,822 | $83,500 | $25,250 | $58,250 |
| 2021 | $4,293 | $83,500 | $25,250 | $58,250 |
| 2020 | $3,262 | $56,320 | $17,870 | $38,450 |
| 2019 | $3,117 | $56,320 | $17,870 | $38,450 |
| 2018 | $3,078 | $56,320 | $0 | $0 |
| 2017 | $2,957 | $56,320 | $0 | $0 |
| 2016 | $309 | $56,320 | $0 | $0 |
| 2015 | $309 | $56,320 | $0 | $0 |
| 2014 | $309 | $56,320 | $0 | $0 |
Agents Affiliated with this Home
-
K
Seller's Agent in 2024
Kathleen Wiseman
Coldwell Banker Realty
(215) 939-2624
1 in this area
28 Total Sales
-

Buyer's Agent in 2024
Terrance Lee
RE/MAX
(215) 416-1176
1 in this area
121 Total Sales
-

Seller's Agent in 2016
Mary Jo Potts
Elfant Wissahickon-Mt Airy
(215) 651-6538
1 in this area
658 Total Sales
Map
Source: Bright MLS
MLS Number: PADE2068380
APN: 18-00-00635-00
- 1107 E 11th St
- 1115 E 11th St
- 1110 E 11th St
- 1205 E 9th St
- 1301 E 9th St
- 1016 Leiper St
- 950 Vauclain St
- 1227 Eddystone Ave
- 1401 E 11th St
- 720 Saville Ave
- 959 Terrill St
- 1009 Terrill St
- 1124 Thomas St
- 1118 Thomas St
- 1103 Terrill St
- 1417 E 13th St
- 1125 Morton Ave
- 1100 Brown St
- 1028 Baldwin St
- 0 Unit PADE2081022

