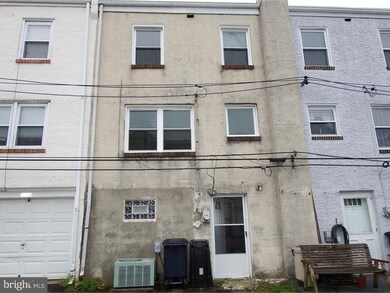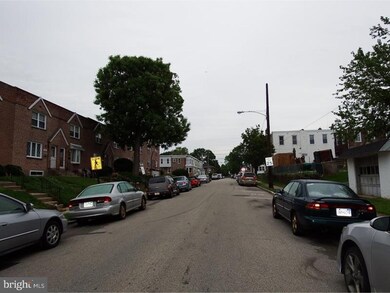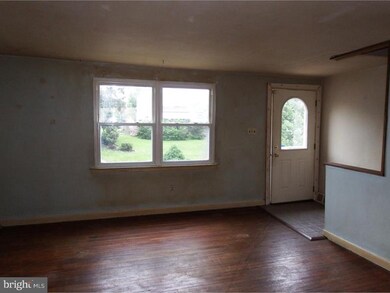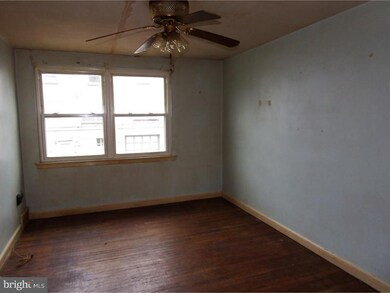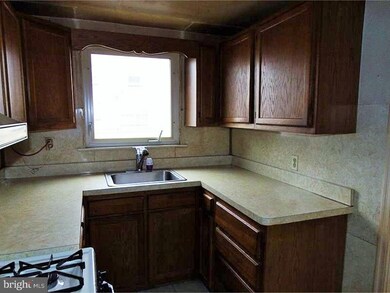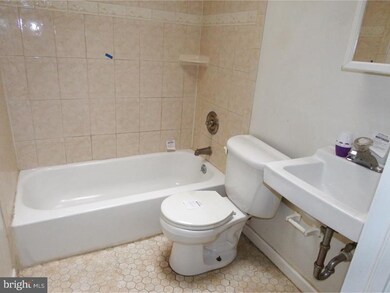1206 E 10th St Crum Lynne, PA 19022
Eddystone NeighborhoodHighlights
- Straight Thru Architecture
- Living Room
- Forced Air Heating System
- No HOA
- En-Suite Primary Bedroom
- 4-minute walk to Bessie Barber Memorial Park
About This Home
As of July 2024Freddie Mac is offering this spacious two story row home located in the desirable Eddystone section of Delaware County . Property offers spacious living room, dining room, kitchen, 3 nice size bedrooms, 3 pc hall bath, full unfinished walk out basement. Buyer responsible for paying all transfer tax and obtaining U & O. All offers must be accompanied by certified earnest deposits, no letters of intent, NO exceptions. Corporate addendums generated with accepted offer. Settlement is contingent upon receipt of Sheriff's deed. No Investor offers for the first 20 days on market. Property eligible under Freddie Mac 1st Look Initiative thru 9/8/2016 . Investors welcomed after 9/8/2016
Townhouse Details
Home Type
- Townhome
Year Built
- Built in 1953
Lot Details
- 1,307 Sq Ft Lot
- Lot Dimensions are 18x76
Parking
- On-Street Parking
Home Design
- Straight Thru Architecture
- Brick Exterior Construction
Interior Spaces
- 1,008 Sq Ft Home
- Property has 2 Levels
- Living Room
- Dining Room
Bedrooms and Bathrooms
- 3 Bedrooms
- En-Suite Primary Bedroom
- 1 Full Bathroom
Basement
- Basement Fills Entire Space Under The House
- Laundry in Basement
Utilities
- Forced Air Heating System
- Heating System Uses Gas
- Natural Gas Water Heater
Community Details
- No Home Owners Association
- Eddystone Village Subdivision
Listing and Financial Details
- Tax Lot 215-000
- Assessor Parcel Number 18-00-00635-00
Ownership History
Purchase Details
Home Financials for this Owner
Home Financials are based on the most recent Mortgage that was taken out on this home.Purchase Details
Home Financials for this Owner
Home Financials are based on the most recent Mortgage that was taken out on this home.Purchase Details
Purchase Details
Home Financials for this Owner
Home Financials are based on the most recent Mortgage that was taken out on this home.Purchase Details
Home Financials for this Owner
Home Financials are based on the most recent Mortgage that was taken out on this home.Map
Home Values in the Area
Average Home Value in this Area
Purchase History
| Date | Type | Sale Price | Title Company |
|---|---|---|---|
| Deed | $166,900 | None Listed On Document | |
| Deed | $39,900 | None Available | |
| Sheriffs Deed | -- | None Available | |
| Deed | $48,435 | None Available | |
| Interfamily Deed Transfer | -- | T A Title Insurance Company |
Mortgage History
| Date | Status | Loan Amount | Loan Type |
|---|---|---|---|
| Open | $161,329 | FHA | |
| Previous Owner | $68,250 | New Conventional | |
| Previous Owner | $78,000 | New Conventional | |
| Previous Owner | $51,200 | No Value Available |
Property History
| Date | Event | Price | Change | Sq Ft Price |
|---|---|---|---|---|
| 07/11/2024 07/11/24 | Sold | $166,900 | +1.2% | $166 / Sq Ft |
| 05/29/2024 05/29/24 | For Sale | $164,900 | +313.3% | $164 / Sq Ft |
| 10/21/2016 10/21/16 | Sold | $39,900 | 0.0% | $40 / Sq Ft |
| 09/26/2016 09/26/16 | Pending | -- | -- | -- |
| 09/19/2016 09/19/16 | Price Changed | $39,900 | -20.0% | $40 / Sq Ft |
| 08/19/2016 08/19/16 | For Sale | $49,900 | -- | $50 / Sq Ft |
Tax History
| Year | Tax Paid | Tax Assessment Tax Assessment Total Assessment is a certain percentage of the fair market value that is determined by local assessors to be the total taxable value of land and additions on the property. | Land | Improvement |
|---|---|---|---|---|
| 2024 | $3,228 | $83,500 | $25,250 | $58,250 |
| 2023 | $3,119 | $83,500 | $25,250 | $58,250 |
| 2022 | $2,822 | $83,500 | $25,250 | $58,250 |
| 2021 | $4,293 | $83,500 | $25,250 | $58,250 |
| 2020 | $3,262 | $56,320 | $17,870 | $38,450 |
| 2019 | $3,117 | $56,320 | $17,870 | $38,450 |
| 2018 | $3,078 | $56,320 | $0 | $0 |
| 2017 | $2,957 | $56,320 | $0 | $0 |
| 2016 | $309 | $56,320 | $0 | $0 |
| 2015 | $309 | $56,320 | $0 | $0 |
| 2014 | $309 | $56,320 | $0 | $0 |
Source: Bright MLS
MLS Number: 1003935375
APN: 18-00-00635-00
- 1226 E 10th St
- 1121 E 11th St
- 924 Saville Ave
- 1016 Leiper St
- 1128 E 8th St
- 950 Vauclain St
- 1401 E 11th St
- 1118 Thomas St
- 1103 Terrill St
- 1032 Thomas St
- 1018 Remington St
- 1123 Morton Ave
- 1210 Morton Ave
- 1108 Brown St
- 1115 Morton Ave
- 1111 Morton Ave
- 1109 Morton Ave
- 1100 Brown St
- 0 Unit PADE2081022
- 0 Unit PADE2081020

