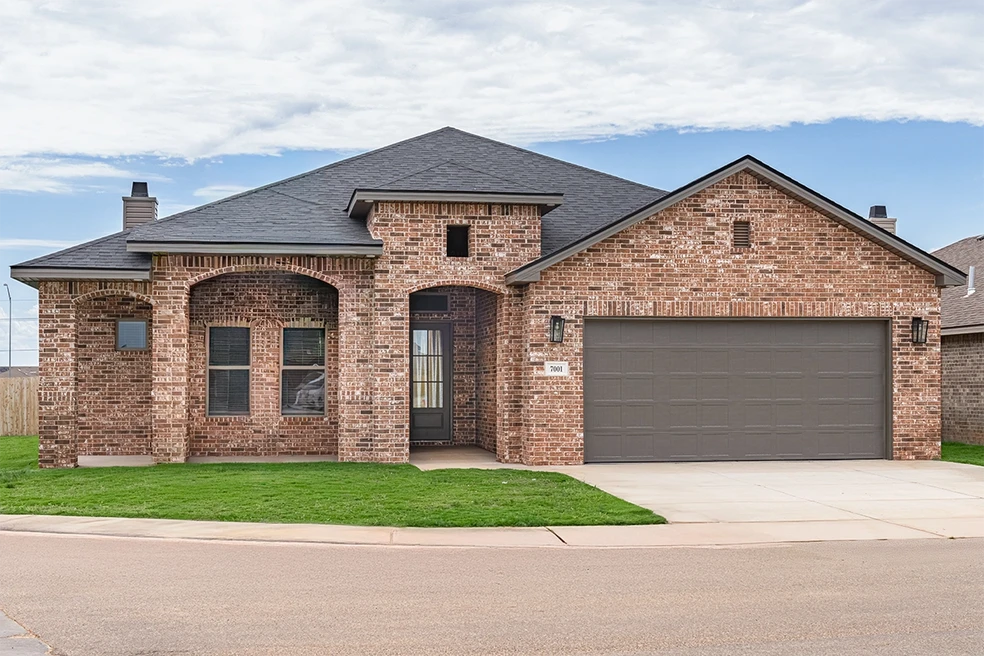
Estimated payment $2,759/month
Highlights
- New Construction
- No HOA
- Butlers Pantry
- Frenship Middle School Rated A
- Fireplace
- Soaking Tub
About This Home
Our Vanessa floor plan is our most luxurious home to date! The Vanessa floor plan features: Brick exterior with grand archways and a large front porch Luxury vinyl plank flooring in the home's common areas Open-concept kitchen, living, and dining area Granite or quartz countertops throughout Spacious kitchen island with bar seating Stainless steel appliances including a double-oven and built-in microwave cabinet Large enclosed butler's pantry with counter space Oversized utility room with sink, counter space, and storage Floor-to-ceiling brick fireplace Premium plumbing and lighting fixtures Secluded master suite with garden tub, walk-in shower, his and hers vanities, and oversized walk-in closet with utility room access Secluded guest bedroom with private bathroom Covered back patio
Sales Office
| Monday - Friday |
10:00 AM - 6:00 PM
|
| Saturday |
10:00 AM - 5:00 PM
|
| Sunday |
Closed
|
Home Details
Home Type
- Single Family
Parking
- 2 Car Garage
Taxes
- Public Improvements District Tax
- 1.73% Estimated Total Tax Rate
Home Design
- New Construction
Interior Spaces
- 1-Story Property
- Fireplace
- Butlers Pantry
Bedrooms and Bathrooms
- 4 Bedrooms
- 3 Full Bathrooms
- Soaking Tub
Community Details
Overview
- No Home Owners Association
Recreation
- Park
- Trails
Matterport 3D Tour
Map
Other Move In Ready Homes in Harvest
About the Builder
- Harvest
- 310 E 16th St
- 0 14th St Unit 202501300
- 1207 Bryan Ave
- Overlook West
- 17813 County Road 1535
- 17802 County Road 1535
- 17806 County Road 1535
- 17810 County Road 1535
- 17814 County Road 1535
- 17805 County Road 1535
- The Overlook - The Overlook at Alcove
- 17801 County Road 1520
- 17806 County Road 1520
- 1308 Flint Ave
- 1304 Flint Ave
- Everest Heights
- 7903 Fm 179
- 7804 95th St
- 7017 103rd St





