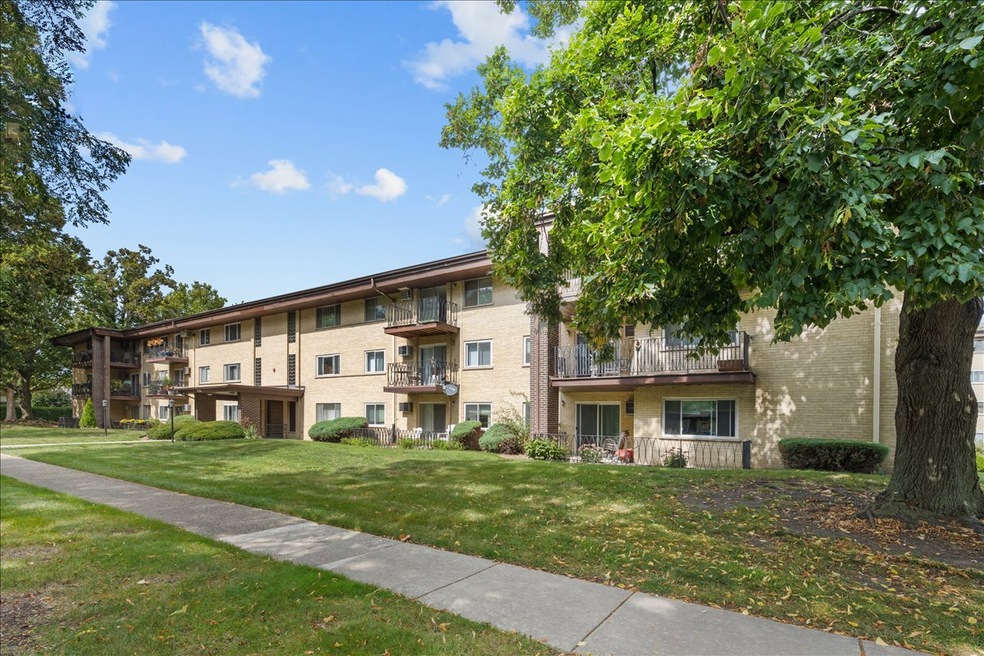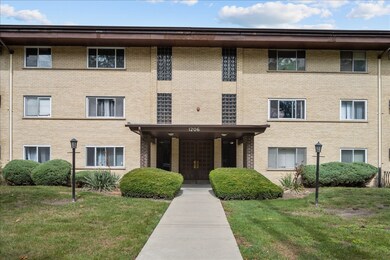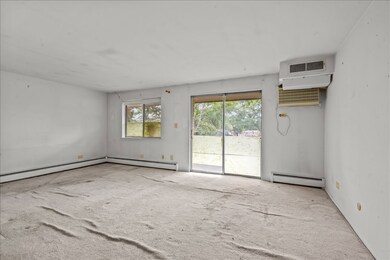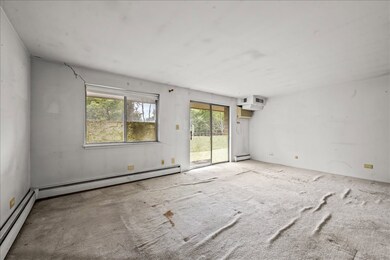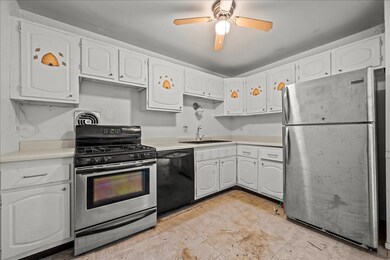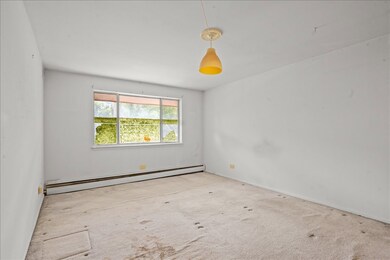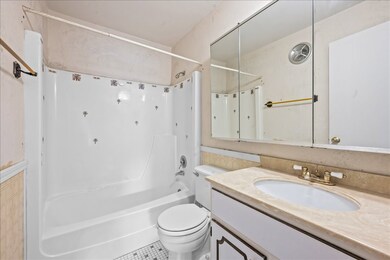1206 E Fairview St Unit 305 Arlington Heights, IL 60005
Estimated payment $1,536/month
Highlights
- Balcony
- Living Room
- Laundry Room
- Prospect High School Rated A+
- Resident Manager or Management On Site
- Dining Room
About This Home
Multiple offers received. Best and Final offers due by 12pm on Thursday, September 24. Come make this two bedroom and two bathroom condo your own. Walk into the living space that offers a large living room with a balcony overlooking the front of the building. The kitchen offers plenty of counter space and a dining room. Down the hallway, you will find the primary bedroom with an ensuite bathroom and large walk-in closet and a second bedroom and full bathroom. No laundry in unit. One exterior parking spot. Condo needs updating and TLC. Property being sold as is.
Listing Agent
Engel & Voelkers Chicago North Shore Brokerage Phone: (312) 391-3170 License #475169493 Listed on: 09/23/2025

Property Details
Home Type
- Condominium
Est. Annual Taxes
- $2,277
Year Built
- Built in 1972
HOA Fees
- $395 Monthly HOA Fees
Home Design
- Entry on the 3rd floor
- Brick Exterior Construction
Interior Spaces
- 1,100 Sq Ft Home
- 3-Story Property
- Family Room
- Living Room
- Dining Room
- Carpet
- Laundry Room
Bedrooms and Bathrooms
- 2 Bedrooms
- 2 Potential Bedrooms
- 2 Full Bathrooms
Parking
- 1 Parking Space
- Parking Included in Price
- Assigned Parking
Outdoor Features
- Balcony
Schools
- Dryden Elementary School
- South Middle School
- Prospect High School
Utilities
- Baseboard Heating
- Heating System Uses Steam
- Lake Michigan Water
Community Details
Overview
- Association fees include heat, water, parking, insurance, exterior maintenance, lawn care, scavenger, snow removal
- 40 Units
- Manager Association, Phone Number (847) 777-7055
- Scarsdale Subdivision
- Property managed by FirstService Residential
Pet Policy
- No Pets Allowed
Additional Features
- No Laundry Facilities
- Resident Manager or Management On Site
Map
Home Values in the Area
Average Home Value in this Area
Tax History
| Year | Tax Paid | Tax Assessment Tax Assessment Total Assessment is a certain percentage of the fair market value that is determined by local assessors to be the total taxable value of land and additions on the property. | Land | Improvement |
|---|---|---|---|---|
| 2024 | $2,277 | $14,284 | $2,476 | $11,808 |
| 2023 | $2,143 | $14,284 | $2,476 | $11,808 |
| 2022 | $2,143 | $14,284 | $2,476 | $11,808 |
| 2021 | $644 | $12,171 | $309 | $11,862 |
| 2020 | $584 | $12,171 | $309 | $11,862 |
| 2019 | $578 | $13,527 | $309 | $13,218 |
| 2018 | $793 | $9,589 | $247 | $9,342 |
| 2017 | $482 | $9,589 | $247 | $9,342 |
| 2016 | $370 | $9,589 | $247 | $9,342 |
| 2015 | $1,159 | $8,423 | $1,176 | $7,247 |
| 2014 | $1,678 | $8,423 | $1,176 | $7,247 |
| 2013 | $1,619 | $8,423 | $1,176 | $7,247 |
Property History
| Date | Event | Price | List to Sale | Price per Sq Ft |
|---|---|---|---|---|
| 09/25/2025 09/25/25 | Pending | -- | -- | -- |
| 09/23/2025 09/23/25 | For Sale | $180,000 | -- | $164 / Sq Ft |
Purchase History
| Date | Type | Sale Price | Title Company |
|---|---|---|---|
| Deed | $144,000 | None Available | |
| Quit Claim Deed | -- | Ticor Title Insurance Compan |
Source: Midwest Real Estate Data (MRED)
MLS Number: 12474695
APN: 03-32-235-026-1021
- 534 S Dryden Place
- 630 S Dryden Place
- 417 S Dryden Place
- 430 S Dryden Place
- 1450 E Northwest Hwy Unit 13
- 423 S Beverly Ln
- 816 E Mayfair Rd
- 315 S Beverly Ln
- 428 S Banbury Rd
- 500 E Mayfair Rd
- 428 S Phelps Ave
- 1505 E Central Rd Unit 303A
- 1405 E Central Rd Unit 122C
- 805 E Hamlin Ln
- 1615 E Central Rd Unit 417C
- 1415 E Central Rd Unit 301A
- 1415 E Central Rd Unit 219C
- 1415 E Central Rd Unit 422C
- 116 E Orchard St
- 1255 W Prospect Ave Unit 208
