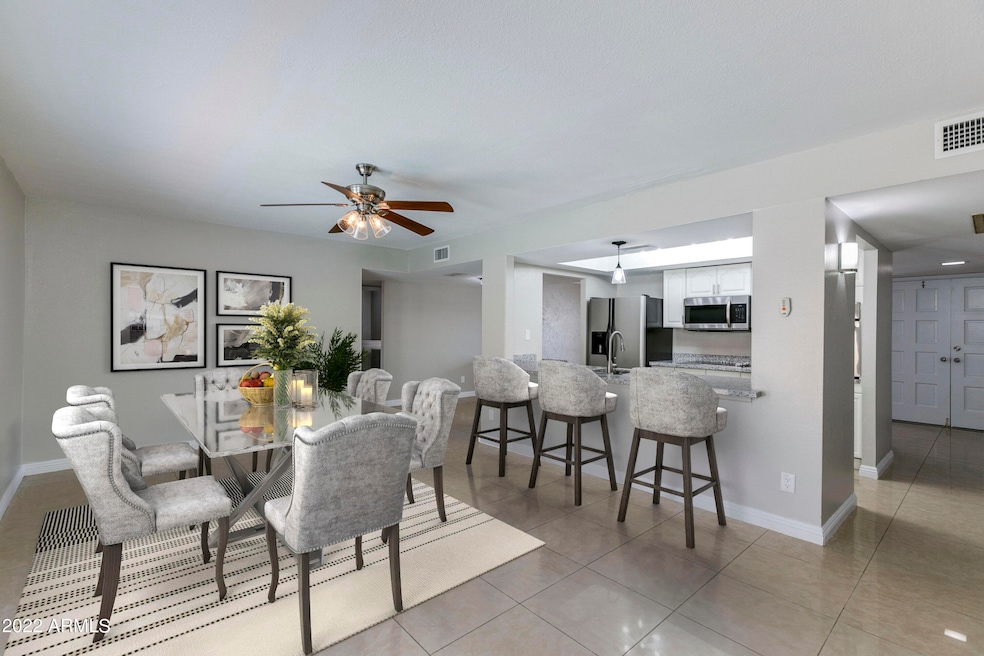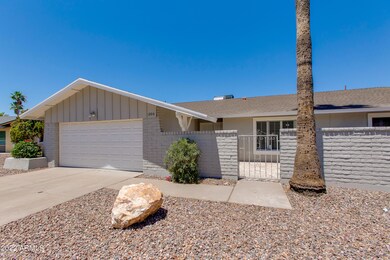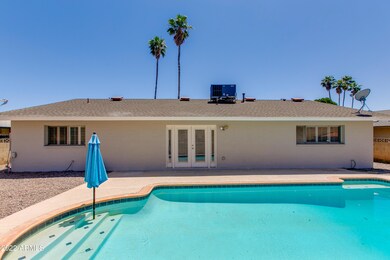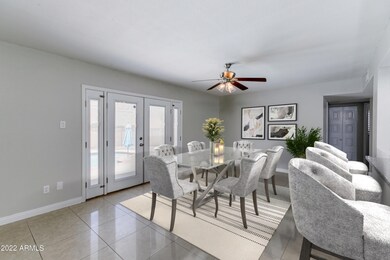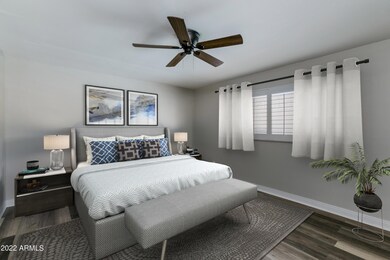
1206 E Greenway Dr Tempe, AZ 85282
The Lakes NeighborhoodHighlights
- Private Pool
- 2 Car Direct Access Garage
- Double Pane Windows
- No HOA
- Eat-In Kitchen
- 5-minute walk to Arredondo Park
About This Home
As of January 2025Location, Location, Location! This Tempe ranch home was recently updated with contemporary flooring, fresh paint inside and out, and brand new electrical wiring throughout! Enjoy the split floor plan with a private master suite and two guest bedrooms, huge indoor laundry room, two-car garage, and a large, sparkling pool. Situated near the US-60, Loop 101, and I-10 freeways for easy access anywhere in the valley and only a 10-minutes (or less) drive to ASU's Tempe campus.
Last Agent to Sell the Property
The Brokery License #SA690416000 Listed on: 01/03/2025
Home Details
Home Type
- Single Family
Est. Annual Taxes
- $1,888
Year Built
- Built in 1971
Lot Details
- 7,390 Sq Ft Lot
- Wrought Iron Fence
- Block Wall Fence
Parking
- 2 Car Direct Access Garage
Home Design
- Composition Roof
- Block Exterior
- Stucco
Interior Spaces
- 1,832 Sq Ft Home
- 1-Story Property
- Ceiling Fan
- Double Pane Windows
Kitchen
- Kitchen Updated in 2022
- Eat-In Kitchen
- Breakfast Bar
- Built-In Microwave
Flooring
- Floors Updated in 2022
- Tile
- Vinyl
Bedrooms and Bathrooms
- 3 Bedrooms
- Bathroom Updated in 2022
- 2 Bathrooms
Pool
- Private Pool
- Diving Board
Outdoor Features
- Patio
Schools
- Ward Traditional Academy Elementary School
- Connolly Middle School
- Mcclintock High School
Utilities
- Central Air
- Heating System Uses Natural Gas
- Plumbing System Updated in 2022
- Wiring Updated in 2022
- High Speed Internet
- Cable TV Available
Listing and Financial Details
- Tax Lot 1297
- Assessor Parcel Number 133-38-076
Community Details
Overview
- No Home Owners Association
- Association fees include no fees
- Built by Hallcraft Homes
- Tempe Gardens 11 Subdivision
Recreation
- Community Playground
- Bike Trail
Ownership History
Purchase Details
Home Financials for this Owner
Home Financials are based on the most recent Mortgage that was taken out on this home.Purchase Details
Home Financials for this Owner
Home Financials are based on the most recent Mortgage that was taken out on this home.Purchase Details
Home Financials for this Owner
Home Financials are based on the most recent Mortgage that was taken out on this home.Purchase Details
Home Financials for this Owner
Home Financials are based on the most recent Mortgage that was taken out on this home.Purchase Details
Home Financials for this Owner
Home Financials are based on the most recent Mortgage that was taken out on this home.Purchase Details
Home Financials for this Owner
Home Financials are based on the most recent Mortgage that was taken out on this home.Similar Homes in the area
Home Values in the Area
Average Home Value in this Area
Purchase History
| Date | Type | Sale Price | Title Company |
|---|---|---|---|
| Warranty Deed | $460,000 | American Title Service Agency | |
| Warranty Deed | $314,000 | Empire West Title Agency Llc | |
| Interfamily Deed Transfer | -- | Stewart Title & Trust Of Pho | |
| Warranty Deed | $160,000 | Stewart Title & Trust Of Pho | |
| Warranty Deed | $137,500 | Grand Canyon Title Agency In | |
| Warranty Deed | $102,500 | Grand Canyon Title Agency In |
Mortgage History
| Date | Status | Loan Amount | Loan Type |
|---|---|---|---|
| Previous Owner | $307,200 | New Conventional | |
| Previous Owner | $308,000 | Seller Take Back | |
| Previous Owner | $128,000 | Purchase Money Mortgage | |
| Previous Owner | $135,100 | Unknown | |
| Previous Owner | $135,000 | Fannie Mae Freddie Mac | |
| Previous Owner | $20,000 | Credit Line Revolving | |
| Previous Owner | $129,250 | New Conventional | |
| Previous Owner | $76,850 | New Conventional |
Property History
| Date | Event | Price | Change | Sq Ft Price |
|---|---|---|---|---|
| 06/28/2025 06/28/25 | Under Contract | -- | -- | -- |
| 06/20/2025 06/20/25 | For Rent | $3,600 | 0.0% | -- |
| 01/28/2025 01/28/25 | Sold | $444,500 | -13.7% | $243 / Sq Ft |
| 01/19/2025 01/19/25 | Pending | -- | -- | -- |
| 01/16/2025 01/16/25 | Price Changed | $515,000 | -1.9% | $281 / Sq Ft |
| 01/03/2025 01/03/25 | For Sale | $525,000 | 0.0% | $287 / Sq Ft |
| 01/01/2023 01/01/23 | Rented | $2,300 | -4.2% | -- |
| 12/08/2022 12/08/22 | Under Contract | -- | -- | -- |
| 11/29/2022 11/29/22 | For Rent | $2,400 | -- | -- |
Tax History Compared to Growth
Tax History
| Year | Tax Paid | Tax Assessment Tax Assessment Total Assessment is a certain percentage of the fair market value that is determined by local assessors to be the total taxable value of land and additions on the property. | Land | Improvement |
|---|---|---|---|---|
| 2025 | $1,888 | $19,491 | -- | -- |
| 2024 | $1,864 | $18,563 | -- | -- |
| 2023 | $1,864 | $38,280 | $7,650 | $30,630 |
| 2022 | $1,781 | $28,650 | $5,730 | $22,920 |
| 2021 | $1,816 | $26,320 | $5,260 | $21,060 |
| 2020 | $1,755 | $24,250 | $4,850 | $19,400 |
| 2019 | $1,722 | $21,230 | $4,240 | $16,990 |
| 2018 | $1,675 | $19,810 | $3,960 | $15,850 |
| 2017 | $1,623 | $18,430 | $3,680 | $14,750 |
| 2016 | $1,615 | $18,110 | $3,620 | $14,490 |
| 2015 | $1,562 | $15,920 | $3,180 | $12,740 |
Agents Affiliated with this Home
-

Seller's Agent in 2025
Nancy Kallas
Treasured Real Estate, LLC
(480) 628-0990
50 Total Sales
-

Seller's Agent in 2025
Lyndsay Clark
The Brokery
(480) 529-0685
2 in this area
70 Total Sales
-
K
Seller Co-Listing Agent in 2025
Kamryn Reed
The Brokery
(614) 507-8797
1 in this area
3 Total Sales
-
T
Buyer's Agent in 2025
Teddy Morales
Networth Realty of Phoenix
(805) 400-8867
1 in this area
1 Total Sale
Map
Source: Arizona Regional Multiple Listing Service (ARMLS)
MLS Number: 6791624
APN: 133-38-076
- 1228 E Fremont Dr
- 4415 S Poplar St
- 4409 S Poplar St
- 1061 E Fremont Dr
- 3912 S Elm St
- 3620 S Terrace Rd
- 4645 S Lakeshore Dr Unit 11
- 1502 E Minton Dr
- 5102 S Stanley Place
- 1407 E Laguna Dr
- 1232 E Baseline Rd
- 3512 S Elm St Unit 4
- 3722 S Jentilly Ln
- 5032 S Elm St
- 5200 S Lakeshore Dr Unit 120
- 5200 S Lakeshore Dr Unit 206
- 5200 S Lakeshore Dr Unit 204
- 1205 E Northshore Dr Unit 121
- 5103 S Birch St
- 735 E Manhatton Dr
