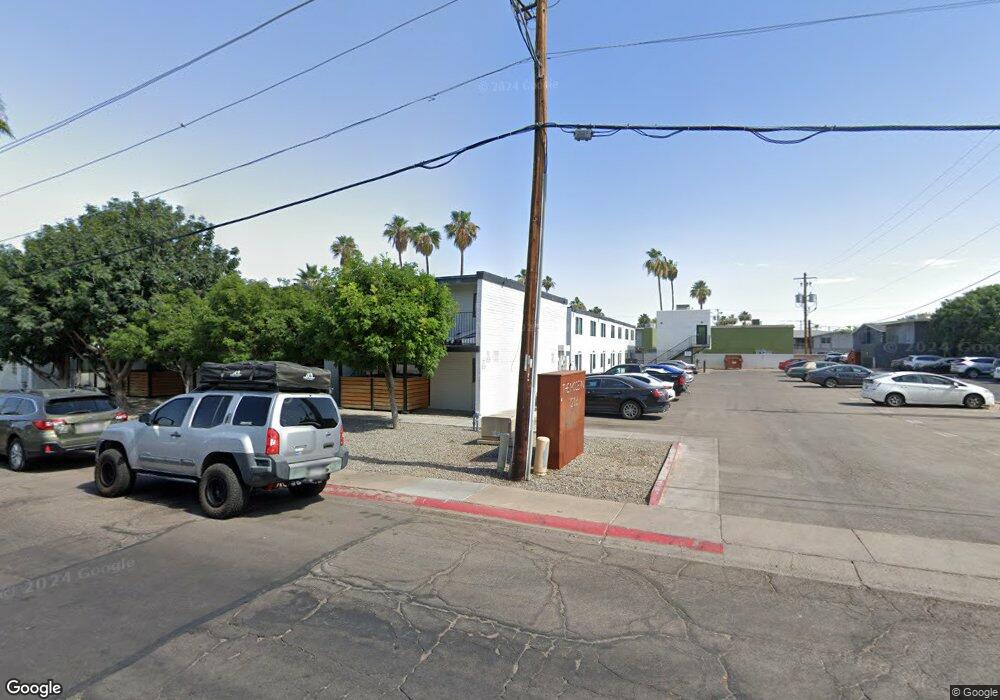1206 E Lemon St Unit 8 Tempe, AZ 85281
Downtown Tempe Neighborhood
2
Beds
1
Bath
21,820
Sq Ft
0.91
Acres
About This Home
This home is located at 1206 E Lemon St Unit 8, Tempe, AZ 85281. 1206 E Lemon St Unit 8 is a home located in Maricopa County with nearby schools including Laird Elementary School, McClintock High School, and New School for the Arts & Academics.
Create a Home Valuation Report for This Property
The Home Valuation Report is an in-depth analysis detailing your home's value as well as a comparison with similar homes in the area
Home Values in the Area
Average Home Value in this Area
Tax History Compared to Growth
Map
Nearby Homes
- 1215 E Lemon St Unit 208
- 1324 E Hall St
- 1005 E 8th St Unit 3015
- 1401 S Rita Ln
- 1111 E University Dr Unit 224
- 1424 S Stanley Place
- 1428 S Stanley Place
- 1413 S Jentilly Ln
- 1432 S Stanley Place
- 1424 S Bonarden Ln
- 1440 S Stanley Place
- 1470 S Rita Ln
- 1622 E 12th St
- 1609 E Williams St
- 725 E Encanto Dr
- 906 S Acapulco Ln Unit A
- 1445 E Broadway Rd Unit 208
- 826 S Casitas Dr Unit A
- 1831 E Apache Blvd Unit 100
- 1831 E Apache Blvd Unit 102
- 1206 E Lemon St Unit 1
- 1206 E Lemon St Unit 7
- 1206 E Lemon St
- 1224 E Lemon St
- 1224 E Lemon St
- 1015 S Stanley Place
- 1215 E Lemon St Unit 215
- 1215 E Lemon St Unit 225
- 1215 E Lemon St Unit 223
- 1215 E Lemon St Unit 135
- 1215 E Lemon St Unit 233
- 1215 E Lemon St Unit 235
- 1215 E Lemon St Unit 236
- 1215 E Lemon St Unit 203
- 1215 E Lemon St Unit 227
- 1215 E Lemon St Unit 230
- 1215 E Lemon St Unit 217
- 1215 E Lemon St Unit 219
- 1215 E Lemon St Unit 218
- 1215 E Lemon St Unit 213
