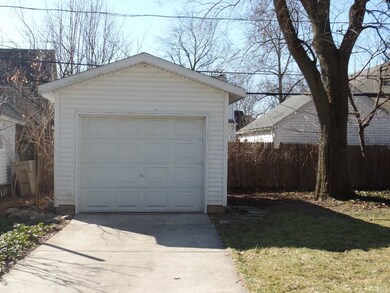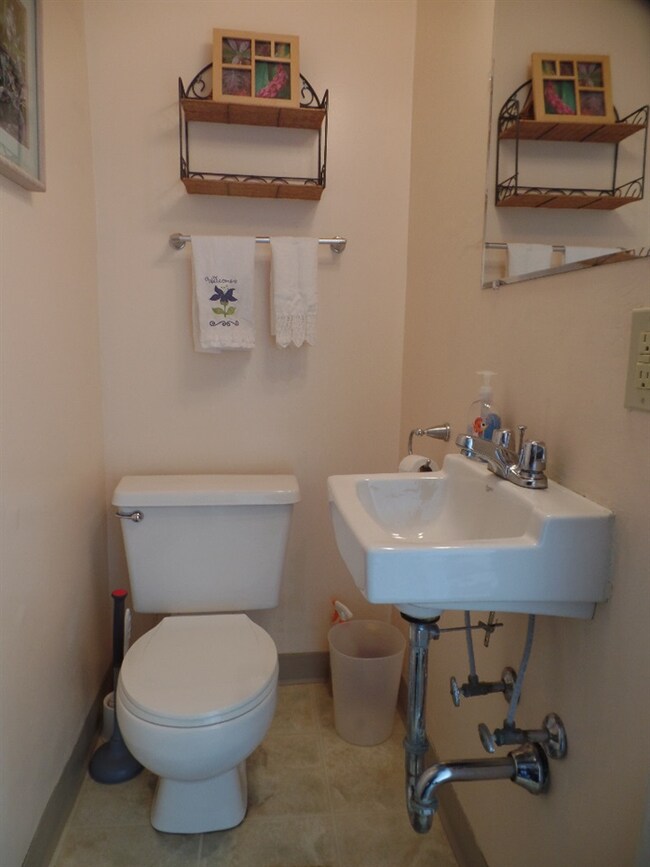
1206 E South St South Bend, IN 46615
Sunnymede NeighborhoodHighlights
- Wood Flooring
- Covered patio or porch
- 1 Car Detached Garage
- Adams High School Rated A-
- Formal Dining Room
- Attic Fan
About This Home
As of March 2024NO SHOWINGS UNTIL 3/10/18 PER SELLER. Super cute Sunnymede charmer across from School Field/Jefferson School. Great natural lighting and newer windows in this 3 bedroom, 1.5 bath home. You'll feel the warmth when you step through the front door into the welcoming living room with woodburning fireplace and built in bookshelves. The open dining room features 2 built in corner cabinets plus a wall unit that serves as a wonderful buffet. Seller says there is hardwood under the carpet. There are three bedrooms with closets and hardwood exposed and a full bath upstairs. You won't miss out on closet space or shelf storage in this house. The kitchen is complete with all appliances and a drop table work station. The basement is partially finished and houses the laundry area, utility sink, newer water heater (2015) and new water softener (12/2017) large, dry storage area. The dryer will stay with home as well as window a/c unit. The one car detached garage is clean and dry and has a newer electric opener. Sit on your newly poured concrete front porch that overlooks a wide open park-like setting. Buyer to verify taxes, schools, square footage.
Last Agent to Sell the Property
Dave Dean
Coldwell Banker Real Estate Group Listed on: 03/03/2018
Home Details
Home Type
- Single Family
Est. Annual Taxes
- $1,299
Year Built
- Built in 1929
Lot Details
- 6,251 Sq Ft Lot
- Lot Dimensions are 50 x 125
- Irregular Lot
Parking
- 1 Car Detached Garage
- Garage Door Opener
Home Design
- Wood Siding
Interior Spaces
- 2-Story Property
- Wood Burning Fireplace
- Living Room with Fireplace
- Formal Dining Room
- Partially Finished Basement
- Block Basement Construction
- Electric Oven or Range
Flooring
- Wood
- Carpet
- Vinyl
Bedrooms and Bathrooms
- 3 Bedrooms
Attic
- Attic Fan
- Walkup Attic
Utilities
- Window Unit Cooling System
- Forced Air Heating System
- Heating System Uses Gas
Additional Features
- Energy-Efficient Windows
- Covered patio or porch
- Suburban Location
Listing and Financial Details
- Assessor Parcel Number 71-09-07-304-015.000-026
Ownership History
Purchase Details
Home Financials for this Owner
Home Financials are based on the most recent Mortgage that was taken out on this home.Purchase Details
Home Financials for this Owner
Home Financials are based on the most recent Mortgage that was taken out on this home.Purchase Details
Home Financials for this Owner
Home Financials are based on the most recent Mortgage that was taken out on this home.Purchase Details
Home Financials for this Owner
Home Financials are based on the most recent Mortgage that was taken out on this home.Similar Homes in South Bend, IN
Home Values in the Area
Average Home Value in this Area
Purchase History
| Date | Type | Sale Price | Title Company |
|---|---|---|---|
| Warranty Deed | $204,100 | Fidelity National Title Compan | |
| Deed | $119,700 | Metropolitan Title | |
| Deed | -- | Metropolitan Title | |
| Warranty Deed | -- | Metropolitan Title |
Mortgage History
| Date | Status | Loan Amount | Loan Type |
|---|---|---|---|
| Open | $193,895 | New Conventional | |
| Previous Owner | $90,000 | New Conventional | |
| Previous Owner | $90,000 | New Conventional | |
| Previous Owner | $27,000 | Credit Line Revolving |
Property History
| Date | Event | Price | Change | Sq Ft Price |
|---|---|---|---|---|
| 03/28/2024 03/28/24 | Sold | $204,100 | +7.4% | $152 / Sq Ft |
| 02/29/2024 02/29/24 | Pending | -- | -- | -- |
| 02/25/2024 02/25/24 | For Sale | $190,000 | +52.0% | $141 / Sq Ft |
| 07/02/2018 07/02/18 | Sold | $125,000 | -3.8% | $61 / Sq Ft |
| 03/14/2018 03/14/18 | Pending | -- | -- | -- |
| 03/03/2018 03/03/18 | For Sale | $129,900 | +19.2% | $64 / Sq Ft |
| 03/13/2014 03/13/14 | Sold | $109,000 | -9.1% | $66 / Sq Ft |
| 01/23/2014 01/23/14 | Pending | -- | -- | -- |
| 07/01/2013 07/01/13 | For Sale | $119,900 | -- | $73 / Sq Ft |
Tax History Compared to Growth
Tax History
| Year | Tax Paid | Tax Assessment Tax Assessment Total Assessment is a certain percentage of the fair market value that is determined by local assessors to be the total taxable value of land and additions on the property. | Land | Improvement |
|---|---|---|---|---|
| 2024 | $2,084 | $239,300 | $28,500 | $210,800 |
| 2023 | $1,738 | $176,600 | $28,500 | $148,100 |
| 2022 | $1,781 | $148,200 | $28,500 | $119,700 |
| 2021 | $1,586 | $132,700 | $35,700 | $97,000 |
| 2020 | $1,489 | $150,600 | $33,600 | $117,000 |
| 2019 | $1,416 | $137,300 | $34,500 | $102,800 |
| 2018 | $1,441 | $120,700 | $30,300 | $90,400 |
| 2017 | $1,487 | $120,300 | $30,300 | $90,000 |
| 2016 | $1,339 | $107,500 | $27,000 | $80,500 |
| 2014 | $1,302 | $106,600 | $27,000 | $79,600 |
| 2013 | $1,103 | $92,000 | $23,300 | $68,700 |
Agents Affiliated with this Home
-

Seller's Agent in 2024
Laurie LaDow
Cressy & Everett - South Bend
(574) 651-1673
19 in this area
345 Total Sales
-
K
Buyer's Agent in 2024
Keith Raven
Berkshire Hathaway HomeServices Northern Indiana Real Estate
(574) 229-6803
5 in this area
297 Total Sales
-
D
Seller's Agent in 2018
Dave Dean
Coldwell Banker Real Estate Group
-

Seller Co-Listing Agent in 2018
Ann Davidson-Dolgos
Weichert Rltrs-J.Dunfee&Assoc.
(574) 340-0906
1 in this area
51 Total Sales
-

Buyer's Agent in 2018
Megan Bilderback
Cressy & Everett - South Bend
(260) 585-3174
4 in this area
138 Total Sales
-
P
Seller's Agent in 2014
Pam Decola
Cressy & Everett - South Bend
Map
Source: Indiana Regional MLS
MLS Number: 201807832
APN: 71-09-07-304-015.000-026
- 1134 E South St
- 1241 Longfellow Ave
- 1307 E Monroe St
- 1414 Longfellow Ave
- 1417 Wall St
- 1026 E Wayne St
- 802 Arch Ave
- 735 E Bronson St
- 230 S Frances St
- 717 Lincolnway E
- 1031 E Jefferson Blvd
- 1403 E Jefferson Blvd
- 124, 128-132 N Eddy St
- 1738 Sunnymede Ave
- 418 E South St
- 1314 Clover St
- 1126 E Broadway St
- 228 N Sunnyside Ave
- 1148 Haney Ave
- 1149 E Indiana Ave






