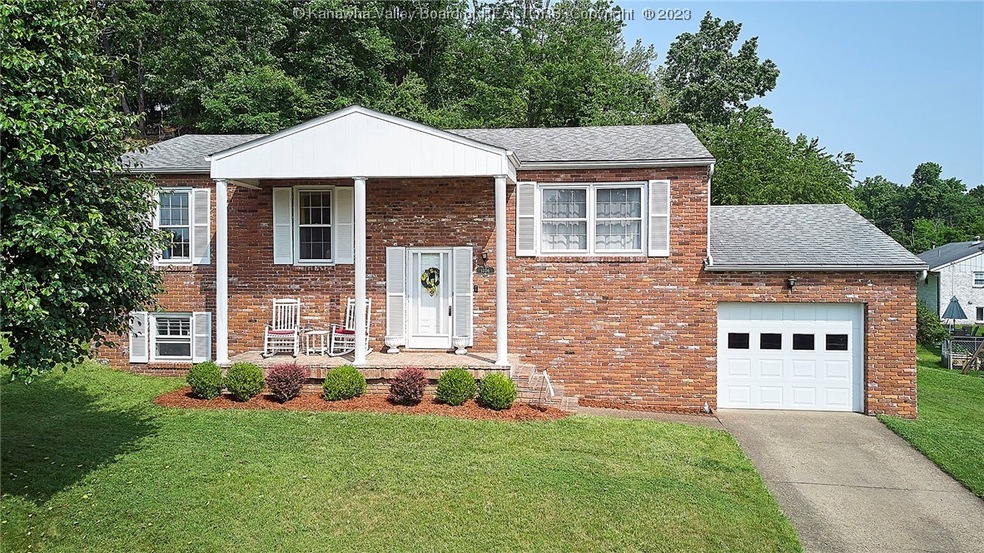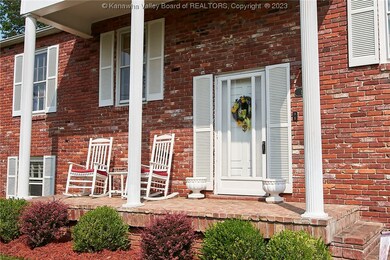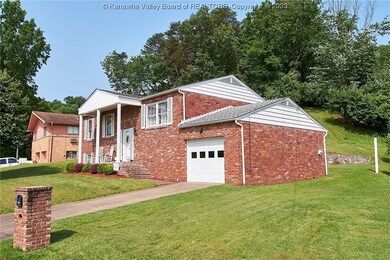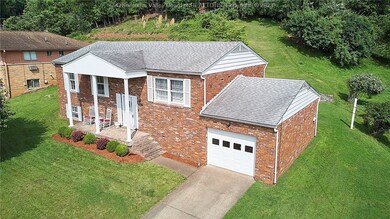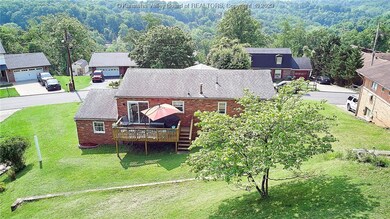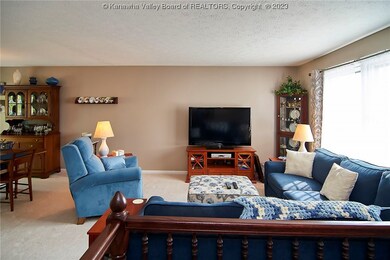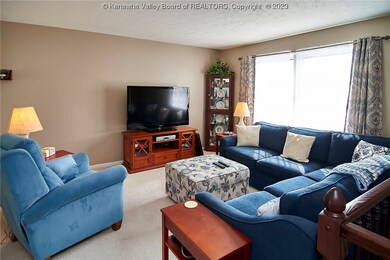
1206 Ellen Dr Charleston, WV 25303
Estimated Value: $225,000 - $270,000
Highlights
- Deck
- No HOA
- Porch
- Wood Flooring
- Wood Frame Window
- 1 Car Attached Garage
About This Home
As of August 2023Charming all-brick home, located in the James Park neighborhood. Home is convenient to both South Hills & South Charleston schools. Enjoy this newly updated kitchen and bathroom, among other updates, as this home is move-in ready. The family room could be a flex space or used as a bedroom.
Last Agent to Sell the Property
Better Homes and Gardens Real Estate Central License #190300572 Listed on: 06/01/2023

Last Buyer's Agent
Better Homes and Gardens Real Estate Central License #210301647

Home Details
Home Type
- Single Family
Est. Annual Taxes
- $1,652
Year Built
- Built in 1963
Lot Details
- 0.25 Acre Lot
Parking
- 1 Car Attached Garage
Home Design
- Brick Exterior Construction
- Shingle Roof
- Composition Roof
Interior Spaces
- 2,256 Sq Ft Home
- 2-Story Property
- Wood Frame Window
- Basement Fills Entire Space Under The House
- Storm Windows
Kitchen
- Electric Range
- Microwave
Flooring
- Wood
- Carpet
- Ceramic Tile
Bedrooms and Bathrooms
- 3 Bedrooms
- 2 Full Bathrooms
Outdoor Features
- Deck
- Porch
Schools
- Montrose Elementary School
- S. Charleston Middle School
- S. Charleston High School
Utilities
- Cooling Available
- Forced Air Heating System
- Heating System Uses Gas
- Cable TV Available
Community Details
- No Home Owners Association
- James Park Subdivision
Listing and Financial Details
- Assessor Parcel Number 20-0022-0037-0150-0000
Similar Homes in Charleston, WV
Home Values in the Area
Average Home Value in this Area
Property History
| Date | Event | Price | Change | Sq Ft Price |
|---|---|---|---|---|
| 08/18/2023 08/18/23 | Sold | $220,000 | -6.4% | $98 / Sq Ft |
| 06/28/2023 06/28/23 | Pending | -- | -- | -- |
| 06/19/2023 06/19/23 | For Sale | $235,000 | 0.0% | $104 / Sq Ft |
| 06/05/2023 06/05/23 | Pending | -- | -- | -- |
| 06/01/2023 06/01/23 | For Sale | $235,000 | -- | $104 / Sq Ft |
Tax History Compared to Growth
Tax History
| Year | Tax Paid | Tax Assessment Tax Assessment Total Assessment is a certain percentage of the fair market value that is determined by local assessors to be the total taxable value of land and additions on the property. | Land | Improvement |
|---|---|---|---|---|
| 2024 | $1,634 | $99,960 | $18,300 | $81,660 |
| 2023 | $1,634 | $99,960 | $18,300 | $81,660 |
| 2022 | $1,653 | $101,100 | $18,300 | $82,800 |
| 2021 | $1,464 | $89,580 | $18,300 | $71,280 |
| 2020 | $1,484 | $90,780 | $18,300 | $72,480 |
| 2019 | $1,502 | $91,860 | $18,300 | $73,560 |
| 2018 | $1,382 | $92,640 | $18,300 | $74,340 |
| 2017 | $1,232 | $82,260 | $18,300 | $63,960 |
| 2016 | $1,233 | $82,260 | $18,300 | $63,960 |
| 2015 | $1,247 | $83,280 | $18,300 | $64,980 |
| 2014 | $1,215 | $82,320 | $18,300 | $64,020 |
Agents Affiliated with this Home
-
Bridget Hill

Seller's Agent in 2023
Bridget Hill
Better Homes and Gardens Real Estate Central
(304) 953-9057
104 Total Sales
-
Nicholas Campbell

Buyer's Agent in 2023
Nicholas Campbell
Better Homes and Gardens Real Estate Central
(304) 590-3002
78 Total Sales
Map
Source: Kanawha Valley Board of REALTORS®
MLS Number: 264327
APN: 20-22- 37-0150.0000
- 1311 Martha Rd
- 0 Harmony Ln
- 907 Geary Rd
- 938 Harmony Ln
- 689 Forest Cir
- 727 Castlegate Rd
- 617 Montrose Dr
- 1125 Emerald Rd
- 606 Montrose Dr
- 300 Forest Cir
- 901 Evanwood Rd
- 12.5 Hamlet Way
- 920 Gordon Dr Unit A
- 407 Rosemont Ave
- 407 South St
- 402 Mount Shadow Rd
- 238 Sutherland Dr
- 820 Suncrest Place
- 1814 Beechwood Dr
- 246 Staunton Ave
