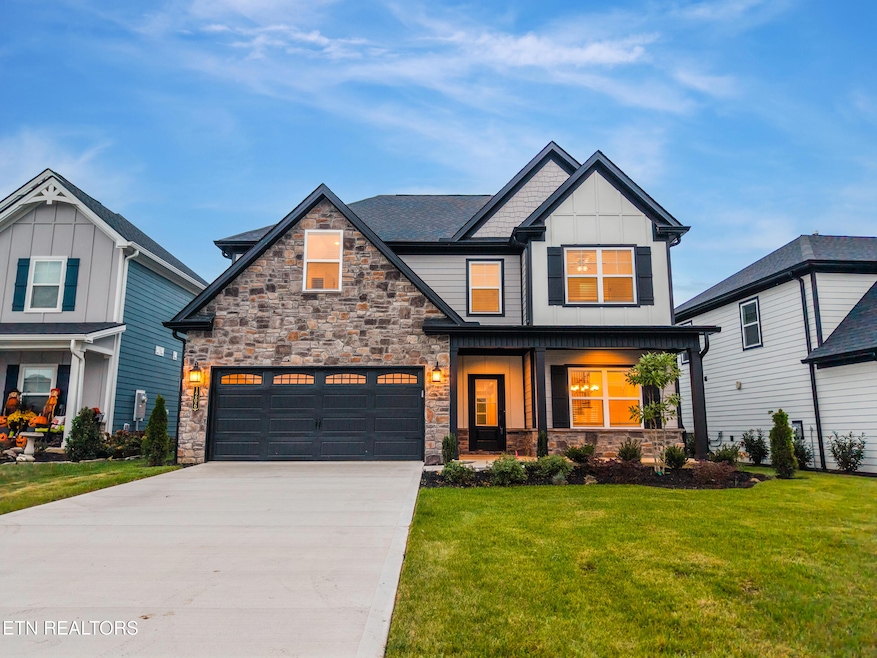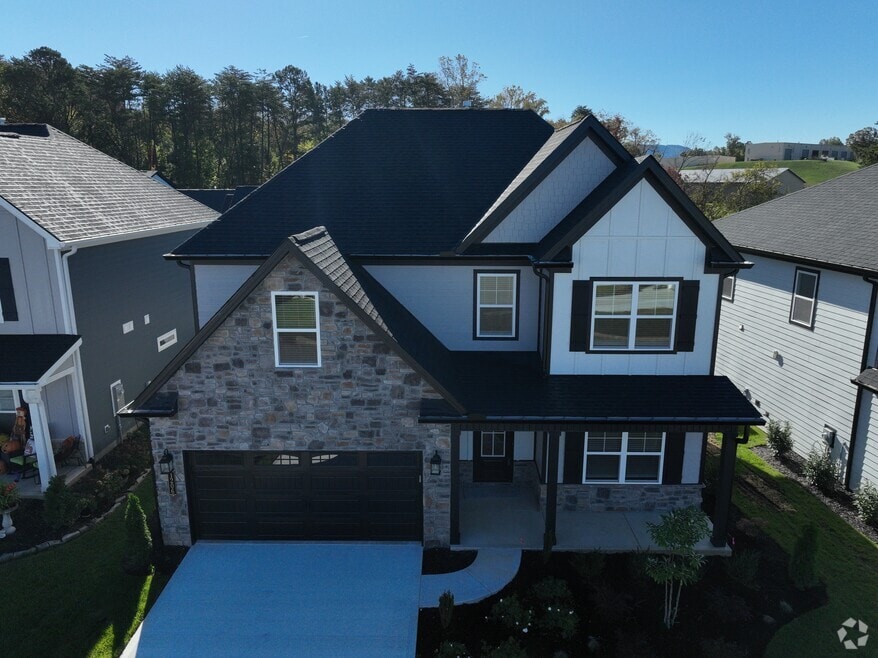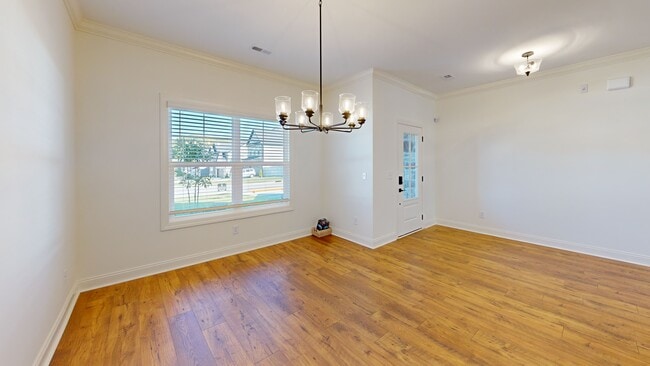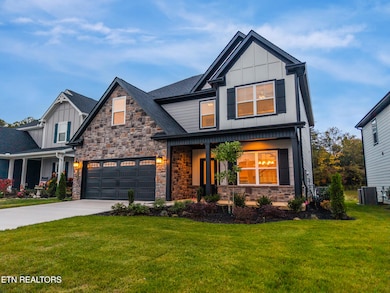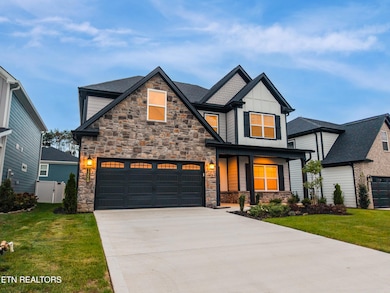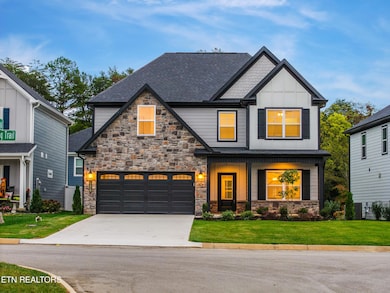
1206 Fort Craig Trail Maryville, TN 37803
Estimated payment $3,363/month
Highlights
- Media Room
- Countryside Views
- Main Floor Bedroom
- Landscaped Professionally
- Traditional Architecture
- 2 Fireplaces
About This Home
The Cooper is the premier floor plan for Melton Meadows exemplifying excellence in design and functionality. This more traditional home offers a formal dining area off of the foyer and a spacious living area seamlessly connected to an eat-in kitchen with stainless appliances, island/breakfast bar, and pantry. Mere steps off of the kitchen is a covered back porch with a fireplace creating the perfect place to enjoy the big game or simply relax and enjoy a peaceful evening at home. A main level bedroom and bath provides space for guests, family or even a home office. The primary suite is on the upper level boasting dual sinks, walk-in shower, linen closet and an oversized walk-in closet. The upper level is completed with a media, game, or play room as well as the remaining three bedrooms and full bath.
Home Details
Home Type
- Single Family
Est. Annual Taxes
- $2,366
Year Built
- Built in 2025
Lot Details
- 6,534 Sq Ft Lot
- Landscaped Professionally
- Level Lot
- Rain Sensor Irrigation System
HOA Fees
- $33 Monthly HOA Fees
Parking
- 2 Car Garage
- Parking Available
- Garage Door Opener
- Off-Street Parking
Home Design
- Traditional Architecture
- Slab Foundation
- Frame Construction
Interior Spaces
- 2,654 Sq Ft Home
- Wired For Data
- Tray Ceiling
- Ceiling Fan
- 2 Fireplaces
- Self Contained Fireplace Unit Or Insert
- Gas Log Fireplace
- Stone Fireplace
- Vinyl Clad Windows
- Great Room
- Family Room
- Living Room
- Breakfast Room
- Formal Dining Room
- Media Room
- Bonus Room
- Utility Room
- Countryside Views
Kitchen
- Eat-In Kitchen
- Gas Range
- Microwave
- Dishwasher
- Kitchen Island
- Disposal
Flooring
- Carpet
- Laminate
- Tile
Bedrooms and Bathrooms
- 5 Bedrooms
- Main Floor Bedroom
- Walk-In Closet
- 3 Full Bathrooms
- Walk-in Shower
Laundry
- Laundry Room
- Washer and Dryer Hookup
Home Security
- Alarm System
- Fire and Smoke Detector
Outdoor Features
- Covered Patio or Porch
Utilities
- Central Heating and Cooling System
- Tankless Water Heater
- Internet Available
Community Details
- Association fees include grounds maintenance
- Melton Meadows Subdivision
- Mandatory home owners association
Listing and Financial Details
- Property Available on 7/12/25
- Assessor Parcel Number 080H B 025.00
3D Interior and Exterior Tours
Floorplans
Map
Home Values in the Area
Average Home Value in this Area
Tax History
| Year | Tax Paid | Tax Assessment Tax Assessment Total Assessment is a certain percentage of the fair market value that is determined by local assessors to be the total taxable value of land and additions on the property. | Land | Improvement |
|---|---|---|---|---|
| 2025 | $278 | $17,500 | $0 | $0 |
| 2024 | $278 | $17,500 | $17,500 | $0 |
| 2023 | -- | $17,500 | $17,500 | $0 |
Property History
| Date | Event | Price | List to Sale | Price per Sq Ft |
|---|---|---|---|---|
| 07/12/2025 07/12/25 | For Sale | $595,000 | -- | $224 / Sq Ft |
About the Listing Agent

Rebecca Walls was raised in East TN and after graduating from the University of TN lived in Chicago, IL with her husband and their two boys for 25 years. She was thrilled to move home in 2020 to be closer to her parents and siblings and grateful her boys are getting to enjoy being a part of their extended families’ lives. Home has taken on a whole new meaning and Home Development Company (HDI) is a natural outgrowth. She has spent her professional life in the service field, as an Oncology
Rebecca's Other Listings
Source: East Tennessee REALTORS® MLS
MLS Number: 1307934
APN: 005080H B 02500
- 1913 Melton Meadows Dr
- 1208 Fort Craig Trail
- 1212 Fort Craig Trail
- 1310 Fort Craig Trail
- 1309 Fort Craig Trail
- 1816 Melton Meadows Dr
- 1314 Fort Craig Trail
- 109 Colts Trail
- 2709 Montvale Rd
- 1820 Forest Hill Rd
- 1819 Forest Hill Rd
- 119 Colts Trail
- 0 Springs Unit 1314262
- 0 Springs Unit 1314263
- 0 Springs Unit 1314264
- 0 Lot 37 Whispering Springs Unit 1314266
- Booth Plan at Whispering Springs
- Mansfield Plan at Whispering Springs
- Fairview Plan at Whispering Springs
- Green Plan at Whispering Springs
- 2713 Montvale Rd Unit 2713
- 1822 Hunters Hill Blvd
- 2134 Cochran Rd
- 1007 Huntington Place Dr
- 686 Bethany Ct
- 1704 Bob White Dr
- 2805 Big Bend Dr
- 109 Circle Dr Unit 117
- 841 Sevierville Rd Unit Several
- 1000 Infinity Dr
- 1019 Beech Tree Cove
- 2425 Hallerins Ct
- 100 Enterprise Way
- 2715 Waters Place Dr
- 1000 Bridgeway Dr
- 1033 Ruscello Dr
- 100 Vintage Alcoa Way
- 804 Chilhowee View Rd
- 100 Hamilton Ridge Dr
- 2114 Post Oak Ln
