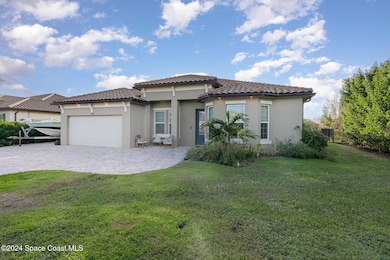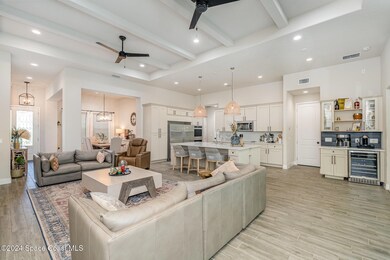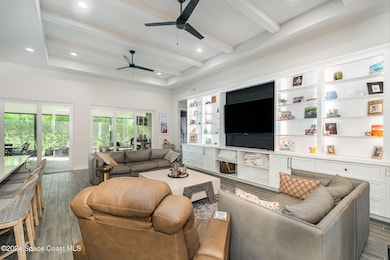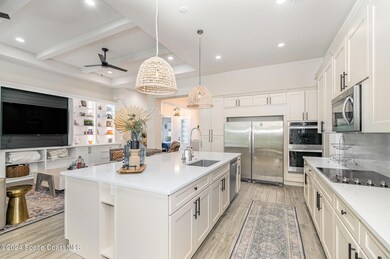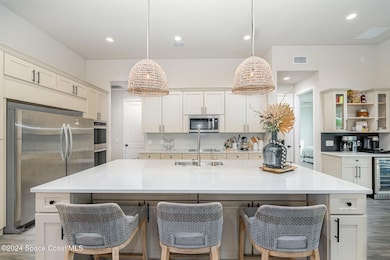
1206 Fulton Cir Titusville, FL 32780
Central Titusville NeighborhoodEstimated payment $3,398/month
Highlights
- Wine Cellar
- Gated Community
- Vaulted Ceiling
- RV Access or Parking
- Open Floorplan
- Screened Porch
About This Home
Welcome to this stunning home in the desirable gated LaCita neighborhood with modern features and impeccable design. As you step inside, you'll be greeted by an open floor plan and elegant wood-look plank tile flooring, complemented by oversized baseboards and 8-foot interior doors throughout. The kitchen and bathrooms are appointed with granite countertops, offering both beauty and durability. Energy-efficient LED lighting illuminates the space, while new light fixtures and door knobs add a fresh, polished touch. The built-in entertainment system in the living area, finished with stylish black shiplap, offers integrated lighting, shelving, and storage for a clean, contemporary feel. Additional features include a custom coffee and wine bar, as well as an entertain guests area on the extended brick-paver back porch, complete with a screen enclosure and covered roof, perfect for year-round enjoyment.
Home Details
Home Type
- Single Family
Est. Annual Taxes
- $4,833
Year Built
- Built in 2022 | Remodeled
Lot Details
- 9,583 Sq Ft Lot
- East Facing Home
HOA Fees
- $75 Monthly HOA Fees
Parking
- 2 Car Garage
- Garage Door Opener
- RV Access or Parking
Home Design
- Concrete Siding
- Asphalt
Interior Spaces
- 2,402 Sq Ft Home
- 1-Story Property
- Open Floorplan
- Built-In Features
- Vaulted Ceiling
- Ceiling Fan
- Entrance Foyer
- Wine Cellar
- Screened Porch
- Tile Flooring
- Sink Near Laundry
Kitchen
- Breakfast Bar
- Double Convection Oven
- Electric Cooktop
- Microwave
- Freezer
- Ice Maker
- Dishwasher
- Wine Cooler
- Kitchen Island
- Disposal
- Instant Hot Water
Bedrooms and Bathrooms
- 5 Bedrooms
- Split Bedroom Floorplan
- Walk-In Closet
- 3 Full Bathrooms
- Separate Shower in Primary Bathroom
Home Security
- Hurricane or Storm Shutters
- High Impact Windows
- Fire and Smoke Detector
Schools
- Coquina Elementary School
- Jackson Middle School
- Titusville High School
Utilities
- Central Heating and Cooling System
- Tankless Water Heater
- Cable TV Available
Listing and Financial Details
- Assessor Parcel Number 22-35-16-09-0000c.0-0021.00
Community Details
Overview
- Country Club Estates Association
- Country Club Estates Subd Subdivision
- Maintained Community
Security
- Gated Community
Map
Home Values in the Area
Average Home Value in this Area
Tax History
| Year | Tax Paid | Tax Assessment Tax Assessment Total Assessment is a certain percentage of the fair market value that is determined by local assessors to be the total taxable value of land and additions on the property. | Land | Improvement |
|---|---|---|---|---|
| 2024 | $4,833 | $309,900 | -- | -- |
| 2023 | $4,833 | $300,880 | $0 | $0 |
| 2022 | $394 | $30,000 | $0 | $0 |
| 2021 | $271 | $30,000 | $30,000 | $0 |
| 2020 | $148 | $10,000 | $10,000 | $0 |
| 2019 | $122 | $6,000 | $6,000 | $0 |
| 2018 | $116 | $5,500 | $5,500 | $0 |
| 2017 | $118 | $1,375 | $0 | $0 |
| 2016 | $121 | $5,500 | $5,500 | $0 |
| 2015 | $126 | $5,500 | $5,500 | $0 |
Property History
| Date | Event | Price | Change | Sq Ft Price |
|---|---|---|---|---|
| 08/31/2025 08/31/25 | Pending | -- | -- | -- |
| 03/24/2025 03/24/25 | Price Changed | $540,000 | -4.4% | $225 / Sq Ft |
| 01/09/2025 01/09/25 | Price Changed | $565,000 | -1.7% | $235 / Sq Ft |
| 12/03/2024 12/03/24 | Price Changed | $575,000 | -4.0% | $239 / Sq Ft |
| 09/11/2024 09/11/24 | For Sale | $599,000 | +2.4% | $249 / Sq Ft |
| 04/25/2022 04/25/22 | Sold | $585,000 | 0.0% | $238 / Sq Ft |
| 04/25/2022 04/25/22 | Pending | -- | -- | -- |
| 04/25/2022 04/25/22 | For Sale | $585,000 | -- | $238 / Sq Ft |
Purchase History
| Date | Type | Sale Price | Title Company |
|---|---|---|---|
| Warranty Deed | -- | Liberty Title |
Similar Homes in Titusville, FL
Source: Space Coast MLS (Space Coast Association of REALTORS®)
MLS Number: 1024548
APN: 22-35-16-09-0000C.0-0021.00
- 1415 Country Club Dr
- 1220 La Brea Ave
- 1426 Turnesa Dr
- 1095 Country Club Dr Unit 725
- 1167 Country Club Dr Unit 1123
- 1147 Country Club Dr Unit 1021
- 1127 Country Club Dr Unit 921
- 2755 Barna Ave
- 3549 Muirfield Dr Unit C
- 3573 Muirfield Dr
- 955 Country Club Dr Unit 111
- 3564 Muirfield Dr Unit 4
- 3586 Muirfield Dr Unit 10
- 965 Pilgrim Dr
- 780 Wintergreen Ln
- 770 Wintergreen Ln
- 2585 Buena Vista Dr
- 999 Harrison St
- 3605 Sawgrass Dr
- 2794 Demaret Dr Unit 604


