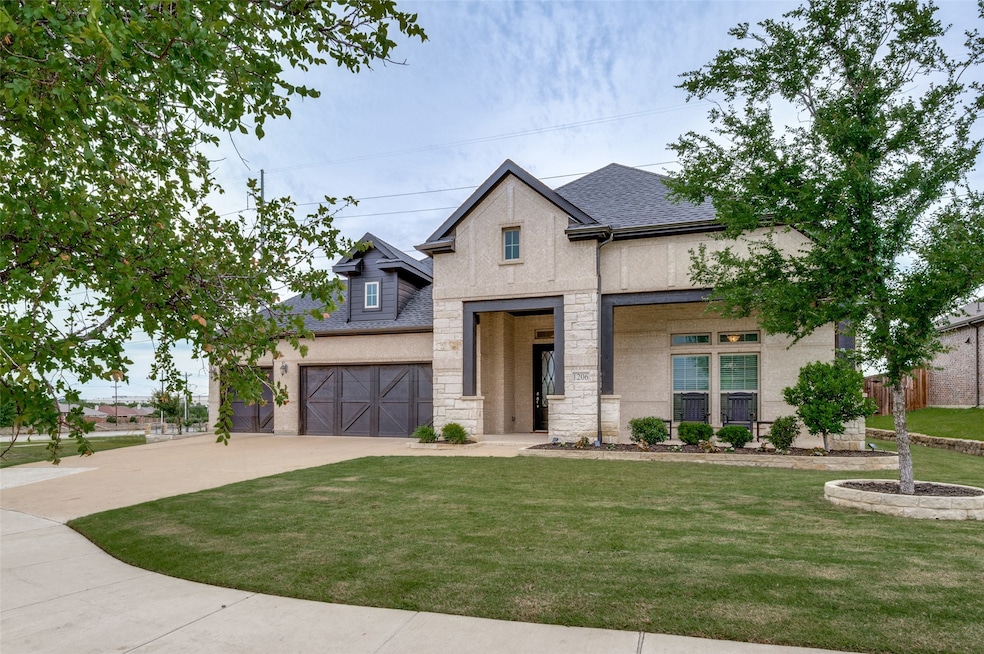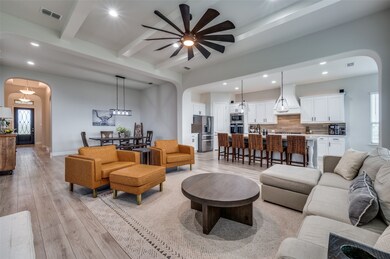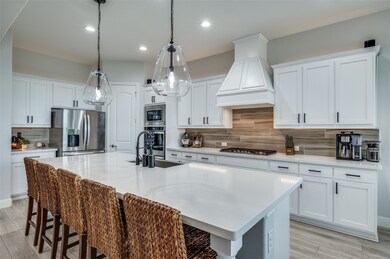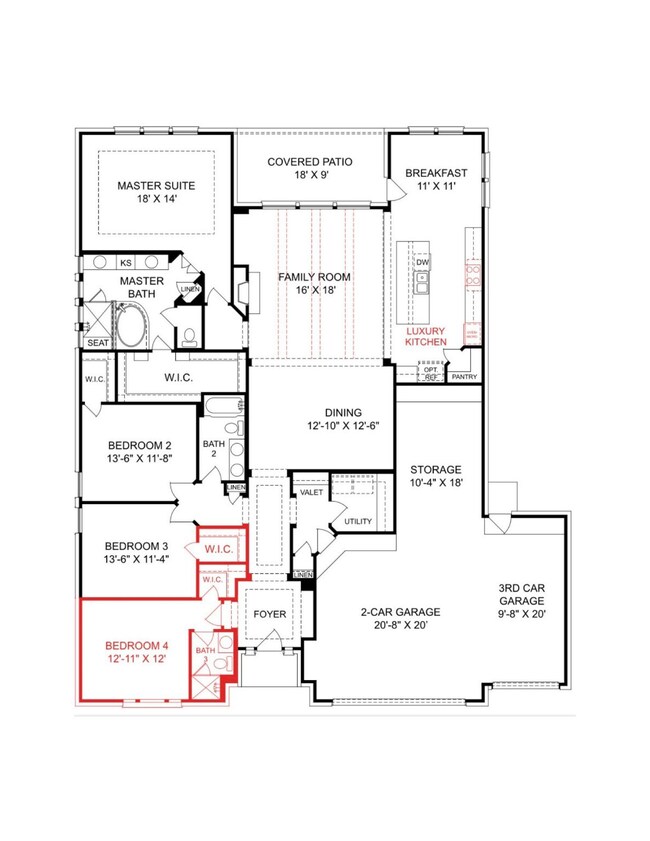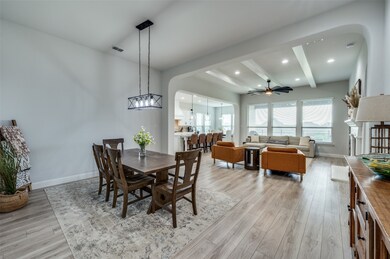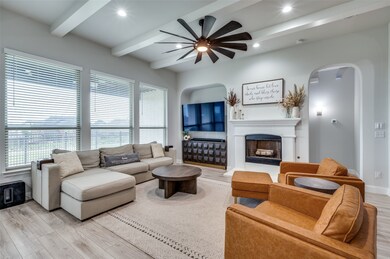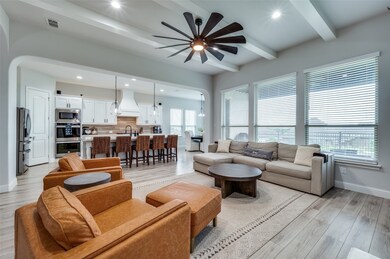
1206 Gray Fox Ln Frisco, TX 75033
Grayhawk NeighborhoodHighlights
- Open Floorplan
- Traditional Architecture
- Corner Lot
- Phillips Elementary School Rated A
- Cathedral Ceiling
- Granite Countertops
About This Home
As of June 2025MULTIPLE OFFERS RECEIVED. HIGHEST AND BEST OFFERS DUE BY 6PM SUNDAY, MAY 11TH. AMAZING - Welcome to your cozy and stunning new home. This perfectly designed home has it all! Beautiful, open floor plan is perfect for entertaining. Featuring 4 bedrooms, Large Living Room, 2 Dining rooms, plus a 4 car garage. Oversized Primary Bedroom has a gorgeous en-suite bath with an incredible walk-in closet and stunning shower enclosure overlooking the large garden tub. There is a second bedroom suite, with it's own walk-in shower and full bath. 2 additional bedrooms are in the middle of the home, allowing privacy to both the primary and additional bedroom suite. Chef's kitchen highlights app controlled double ovens, abundant counter and cabinet space, walk-in pantry, plus is open to main living and dining areas. Features include electric EV charger in 4-car garage, class 4 shingles, fully wired for data throughout the home, soaring ceilings, custom luxury vinyl floors, tall ceilings, lots of windows & tons of light throughout. Relax on your back patio in the beautiful backyard, with plenty of grass space and a storage shed. Experience the luxuries of family living with beautiful green belts and playground in the neighborhood. Welcome Home!
Last Agent to Sell the Property
Keller Williams Realty Allen Brokerage Phone: 972-342-7727 License #0681804 Listed on: 05/06/2025

Home Details
Home Type
- Single Family
Est. Annual Taxes
- $9,929
Year Built
- Built in 2020
Lot Details
- 9,888 Sq Ft Lot
- Gated Home
- Wrought Iron Fence
- Wood Fence
- Landscaped
- Corner Lot
- Interior Lot
- Irregular Lot
- Sprinkler System
- Few Trees
- Back Yard
HOA Fees
- $92 Monthly HOA Fees
Parking
- 4 Car Attached Garage
- Front Facing Garage
- Tandem Parking
- Garage Door Opener
- Driveway
- Additional Parking
Home Design
- Traditional Architecture
- Brick Exterior Construction
- Slab Foundation
- Composition Roof
- Stone Veneer
Interior Spaces
- 2,642 Sq Ft Home
- 1-Story Property
- Open Floorplan
- Wired For Data
- Cathedral Ceiling
- Ceiling Fan
- Chandelier
- Wood Burning Fireplace
- Gas Fireplace
- Window Treatments
- Living Room with Fireplace
- Washer and Electric Dryer Hookup
Kitchen
- Eat-In Kitchen
- Double Convection Oven
- Gas Oven or Range
- Gas Cooktop
- <<microwave>>
- Dishwasher
- Kitchen Island
- Granite Countertops
- Disposal
Flooring
- Carpet
- Ceramic Tile
- Luxury Vinyl Plank Tile
Bedrooms and Bathrooms
- 4 Bedrooms
- Walk-In Closet
- 3 Full Bathrooms
- Double Vanity
Home Security
- Security System Owned
- Fire and Smoke Detector
Eco-Friendly Details
- Energy-Efficient Lighting
- Energy-Efficient Insulation
- ENERGY STAR Qualified Equipment for Heating
Outdoor Features
- Covered patio or porch
- Exterior Lighting
- Outdoor Storage
- Rain Gutters
Schools
- Phillips Elementary School
- Lone Star High School
Utilities
- Central Heating and Cooling System
- Heating System Uses Natural Gas
- Vented Exhaust Fan
- Tankless Water Heater
- High Speed Internet
- Cable TV Available
Listing and Financial Details
- Legal Lot and Block 14 / K
- Assessor Parcel Number R706916
Community Details
Overview
- Association fees include all facilities
- Sbb Management Association
- Glen View Subdivision
Recreation
- Community Playground
Ownership History
Purchase Details
Home Financials for this Owner
Home Financials are based on the most recent Mortgage that was taken out on this home.Purchase Details
Home Financials for this Owner
Home Financials are based on the most recent Mortgage that was taken out on this home.Similar Homes in the area
Home Values in the Area
Average Home Value in this Area
Purchase History
| Date | Type | Sale Price | Title Company |
|---|---|---|---|
| Deed | -- | None Listed On Document | |
| Vendors Lien | -- | None Available |
Mortgage History
| Date | Status | Loan Amount | Loan Type |
|---|---|---|---|
| Open | $316,250 | New Conventional | |
| Previous Owner | $420,760 | New Conventional |
Property History
| Date | Event | Price | Change | Sq Ft Price |
|---|---|---|---|---|
| 07/20/2025 07/20/25 | Price Changed | $3,700 | -2.6% | $1 / Sq Ft |
| 07/19/2025 07/19/25 | Price Changed | $3,800 | -2.6% | $1 / Sq Ft |
| 07/06/2025 07/06/25 | For Rent | $3,900 | 0.0% | -- |
| 06/10/2025 06/10/25 | Sold | -- | -- | -- |
| 05/11/2025 05/11/25 | Pending | -- | -- | -- |
| 05/08/2025 05/08/25 | For Sale | $615,000 | -- | $233 / Sq Ft |
Tax History Compared to Growth
Tax History
| Year | Tax Paid | Tax Assessment Tax Assessment Total Assessment is a certain percentage of the fair market value that is determined by local assessors to be the total taxable value of land and additions on the property. | Land | Improvement |
|---|---|---|---|---|
| 2024 | $9,929 | $594,477 | $0 | $0 |
| 2023 | $7,397 | $540,434 | $190,211 | $541,713 |
| 2022 | $9,222 | $491,304 | $143,764 | $387,975 |
| 2021 | $8,851 | $446,640 | $117,223 | $329,417 |
| 2020 | $2,356 | $117,223 | $117,223 | $0 |
| 2019 | $2,476 | $117,223 | $117,223 | $0 |
| 2018 | $1,508 | $70,334 | $70,334 | $0 |
Agents Affiliated with this Home
-
Minh Hoang

Seller's Agent in 2025
Minh Hoang
Avignon Realty
(469) 544-6039
30 Total Sales
-
D'dee Fowler

Seller's Agent in 2025
D'dee Fowler
Keller Williams Realty Allen
(972) 342-7727
1 in this area
109 Total Sales
-
Tan Hong
T
Buyer's Agent in 2025
Tan Hong
Avignon Realty
(501) 442-8642
2 in this area
2 Total Sales
Map
Source: North Texas Real Estate Information Systems (NTREIS)
MLS Number: 20906206
APN: R706916
- 1253 Gray Fox Ln
- 14504 Eaglemont Dr
- 14993 Brazoria Dr
- 1186 Frisco Ranch Rd
- 1034 Frisco Ranch Rd
- 14700 Little Anne Dr
- 14326 Sedge Grass Dr
- 14709 Crystal Lake Dr
- 14900 Riverside Dr
- 14812 Lone Spring Dr
- 14713 Brandon Dr
- 1400 Willoughby Way
- 14409 Rising Star Blvd
- 13863 Port Edwards Ln
- 15621 Millwood Trail
- 15636 Amber St
- 15652 Amber St
- 13981 Fall Harvest Dr
- 13951 Dutch Hollow Dr
- 15623 Palmwood Rd
