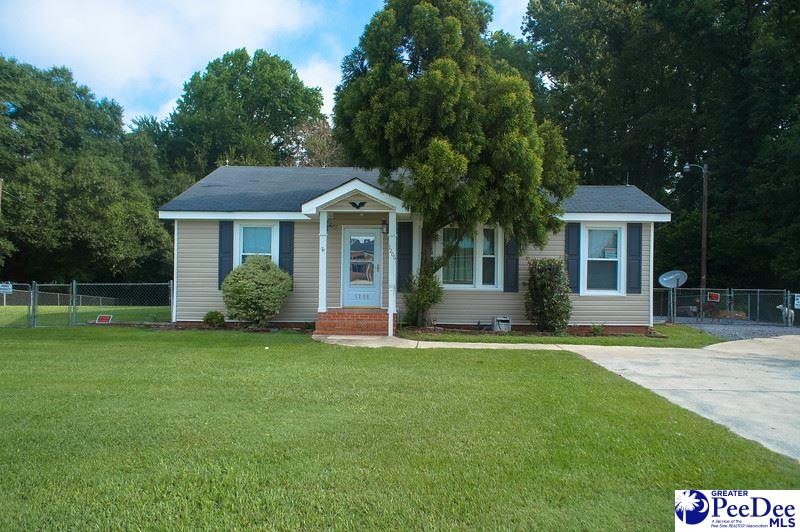
1206 Harry Byrd Hwy Darlington, SC 29532
Estimated Value: $78,000 - $151,000
3
Beds
1
Bath
1,095
Sq Ft
$115/Sq Ft
Est. Value
Highlights
- Deck
- Attic
- 1-Story Property
- Wood Flooring
- Fenced Yard
- Central Air
About This Home
As of September 2016Really Cute House with 16x20 Separate Inlaw Suite or Apartment in Backyard - Hardwood Floors Throughout Home - +/-$3-5000 Year in Parking Revenue During Race Weekend - Majority is Fenced, Over +/-2.5 Acres - Don't Miss Out on This House!
Home Details
Home Type
- Single Family
Est. Annual Taxes
- $1,545
Year Built
- Built in 1950
Lot Details
- 2.57 Acre Lot
- Fenced Yard
Home Design
- Vinyl Siding
- Composition Shingle
Interior Spaces
- 1-Story Property
- Ceiling Fan
- Insulated Windows
- Blinds
- Crawl Space
- Attic
Kitchen
- Oven
- Range
Flooring
- Wood
- Tile
Bedrooms and Bathrooms
- 3 Bedrooms
- 1 Full Bathroom
Outdoor Features
- Deck
Schools
- Pate/Brockingt Elementary School
- Darlington Middle School
- Darlington High School
Utilities
- Central Air
- Heat Pump System
- Septic System
Community Details
- County Subdivision
Listing and Financial Details
- Assessor Parcel Number 146-00-02-003
Ownership History
Date
Name
Owned For
Owner Type
Purchase Details
Closed on
Aug 30, 2022
Sold by
Dereck Robinson
Bought by
Johnson Cari D
Total Days on Market
72
Current Estimated Value
Home Financials for this Owner
Home Financials are based on the most recent Mortgage that was taken out on this home.
Original Mortgage
$129,000
Outstanding Balance
$123,873
Interest Rate
4.99%
Mortgage Type
VA
Estimated Equity
$2,722
Purchase Details
Listed on
Jun 15, 2016
Closed on
Sep 1, 2016
Sold by
Freeman Lori Lee
Bought by
Robinson Dereck and Robinson Tammy
Seller's Agent
Hank Edwards
Aiken & Company
Buyer's Agent
Hank Edwards
Aiken & Company
List Price
$89,900
Sold Price
$70,000
Premium/Discount to List
-$19,900
-22.14%
Home Financials for this Owner
Home Financials are based on the most recent Mortgage that was taken out on this home.
Avg. Annual Appreciation
6.97%
Original Mortgage
$63,000
Interest Rate
3.45%
Mortgage Type
Seller Take Back
Similar Homes in Darlington, SC
Create a Home Valuation Report for This Property
The Home Valuation Report is an in-depth analysis detailing your home's value as well as a comparison with similar homes in the area
Home Values in the Area
Average Home Value in this Area
Purchase History
| Date | Buyer | Sale Price | Title Company |
|---|---|---|---|
| Johnson Cari D | $129,000 | -- | |
| Robinson Dereck | $70,000 | -- |
Source: Public Records
Mortgage History
| Date | Status | Borrower | Loan Amount |
|---|---|---|---|
| Open | Johnson Cari D | $129,000 | |
| Previous Owner | Robinson Dereck R | $78,750 | |
| Previous Owner | Robinson Dereck R | $78,750 | |
| Previous Owner | Robinson Dereck | $63,000 |
Source: Public Records
Property History
| Date | Event | Price | Change | Sq Ft Price |
|---|---|---|---|---|
| 09/01/2016 09/01/16 | Sold | $70,000 | -22.1% | $64 / Sq Ft |
| 08/26/2016 08/26/16 | Pending | -- | -- | -- |
| 06/15/2016 06/15/16 | For Sale | $89,900 | -- | $82 / Sq Ft |
Source: Pee Dee REALTOR® Association
Tax History Compared to Growth
Tax History
| Year | Tax Paid | Tax Assessment Tax Assessment Total Assessment is a certain percentage of the fair market value that is determined by local assessors to be the total taxable value of land and additions on the property. | Land | Improvement |
|---|---|---|---|---|
| 2024 | $1,545 | $2,980 | $480 | $2,500 |
| 2023 | $746 | $2,980 | $480 | $2,500 |
| 2022 | $746 | $2,980 | $480 | $2,500 |
| 2021 | $746 | $2,980 | $480 | $2,500 |
| 2020 | $398 | $2,980 | $480 | $2,500 |
| 2019 | $398 | $2,980 | $480 | $2,500 |
| 2018 | $381 | $2,800 | $480 | $2,320 |
| 2017 | $1,278 | $2,800 | $480 | $2,320 |
| 2016 | $74 | $2,160 | $480 | $1,680 |
| 2014 | $53 | $1,840 | $480 | $1,360 |
| 2013 | $193 | $1,700 | $480 | $1,220 |
Source: Public Records
Agents Affiliated with this Home
-
Hank Edwards

Seller's Agent in 2016
Hank Edwards
Aiken & Company
(843) 230-7049
127 Total Sales
Map
Source: Pee Dee REALTOR® Association
MLS Number: 128742
APN: 146-00-02-003
Nearby Homes
- 228 Odom St
- 2213 Highway 52
- 2225 Highway 52
- 0 Stanley Cir
- 2303 N Governor Williams Hwy
- 1316 Sunset Dr
- 609 Weaver St
- 1210 Whites Cir
- 1011 Pearl St
- 0 Harry Byrd Hwy
- 265 Syracuse St
- 211 Churchill St
- 500 Wild Cherry Ln
- 1111 Syracuse St
- 113 Cleveland St
- 116 Cleveland St
- 521 Copeland Dr
- TBD Duval Ln
- 114 Law St
- 1520 Nancys Dr
- 1206 Harry Byrd Hwy
- 1212 Harry Byrd Hwy
- 1189 Harry Byrd Hwy
- 1185 Harry Byrd Hwy
- 1224 Harry Byrd Hwy
- 115 Dixie Dr
- 1176 Harry Byrd Hwy
- 1177 Harry Byrd Hwy
- 1169 Harry Byrd Hwy
- 1172 Harry Byrd Hwy
- 104 Odom St
- 106 Odom St
- 110 Odom St
- 1232 Harry Byrd Hwy
- 1232 Harry Byrd Hwy
- 1164 Harry Byrd Hwy
- 128 Odom St
- 1248 Harry Byrd Hwy
- 136 Odom St
- 935 W Smith Ave
