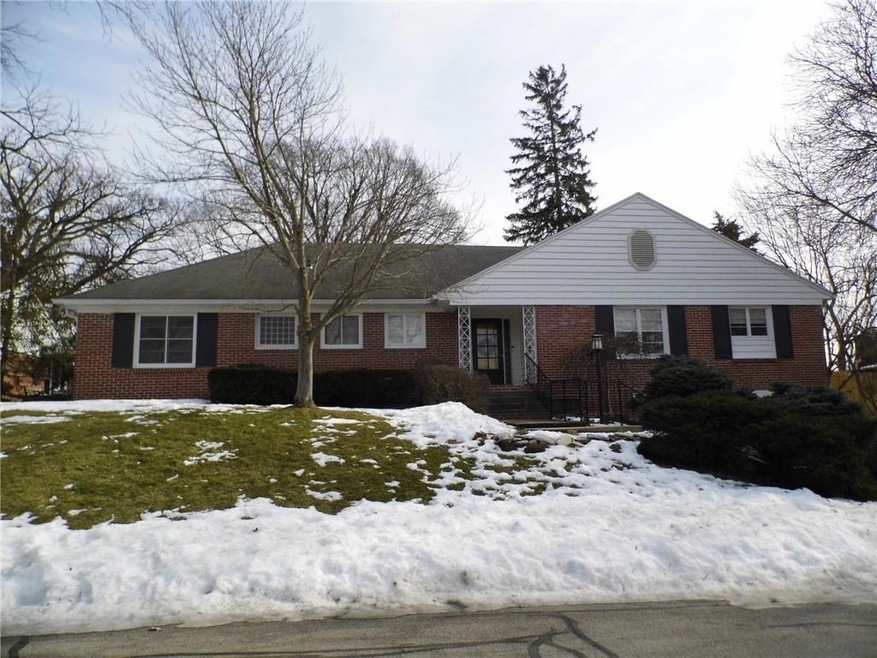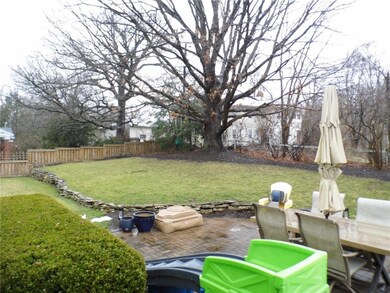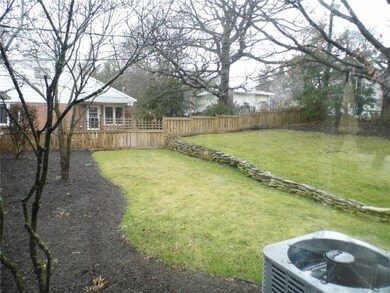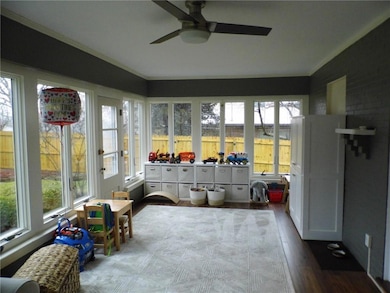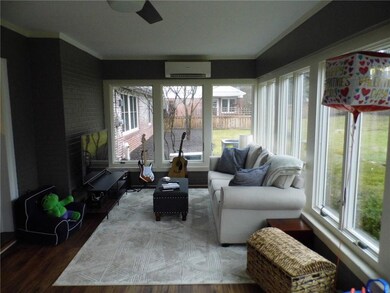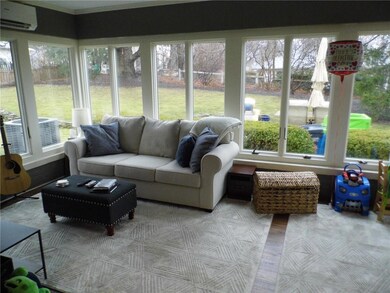
1206 Hayes St West Lafayette, IN 47906
Highlights
- Ranch Style House
- 2 Car Attached Garage
- Vinyl Plank Flooring
- West Lafayette Intermediate School Rated A+
- Built-in Bookshelves
- Forced Air Heating and Cooling System
About This Home
As of June 2022Nicely remodeled ranch with basement and 2 car garage located just North of West Lafayette Jr./Sr. High School. 3 bedrooms, two full baths, newer appliances, 4 season sunroom with it's own heating/cooling system. Open concept with 2111 finished sq. ft., fenced yard, large kitchen island with breakfast nook. Gas log fireplace in Great room. Close to schools and Purdue campus.
Last Agent to Sell the Property
Kent Brewer
Indiana Integrity REALTORS Listed on: 03/05/2022
Home Details
Home Type
- Single Family
Est. Annual Taxes
- $3,440
Year Built
- Built in 1946
Lot Details
- 9,583 Sq Ft Lot
- Property is Fully Fenced
- Privacy Fence
Parking
- 2 Car Attached Garage
- Driveway
Home Design
- Ranch Style House
- Brick Exterior Construction
- Block Foundation
- Vinyl Siding
- Concrete Perimeter Foundation
Interior Spaces
- 2,631 Sq Ft Home
- Built-in Bookshelves
- Great Room with Fireplace
- Unfinished Basement
Kitchen
- Electric Oven
- Electric Cooktop
- Recirculated Exhaust Fan
- Microwave
- Dishwasher
- Disposal
Flooring
- Carpet
- Vinyl Plank
Bedrooms and Bathrooms
- 3 Bedrooms
- 2 Full Bathrooms
Laundry
- Dryer
- Washer
Location
- Suburban Location
Utilities
- Forced Air Heating and Cooling System
- Cooling System Mounted In Outer Wall Opening
- Heating System Mounted To A Wall or Window
- Gas Water Heater
Community Details
- Forest Hills Subdivision
Listing and Financial Details
- Assessor Parcel Number 790718409007000026
Ownership History
Purchase Details
Home Financials for this Owner
Home Financials are based on the most recent Mortgage that was taken out on this home.Purchase Details
Home Financials for this Owner
Home Financials are based on the most recent Mortgage that was taken out on this home.Purchase Details
Home Financials for this Owner
Home Financials are based on the most recent Mortgage that was taken out on this home.Purchase Details
Home Financials for this Owner
Home Financials are based on the most recent Mortgage that was taken out on this home.Purchase Details
Home Financials for this Owner
Home Financials are based on the most recent Mortgage that was taken out on this home.Similar Homes in West Lafayette, IN
Home Values in the Area
Average Home Value in this Area
Purchase History
| Date | Type | Sale Price | Title Company |
|---|---|---|---|
| Warranty Deed | $470,000 | None Listed On Document | |
| Warranty Deed | $430,000 | None Listed On Document | |
| Warranty Deed | -- | None Available | |
| Warranty Deed | -- | None Available | |
| Warranty Deed | -- | None Available |
Mortgage History
| Date | Status | Loan Amount | Loan Type |
|---|---|---|---|
| Open | $280,000 | New Conventional | |
| Previous Owner | $253,200 | New Conventional | |
| Previous Owner | $235,000 | New Conventional | |
| Previous Owner | $178,000 | Credit Line Revolving | |
| Previous Owner | $172,677 | New Conventional |
Property History
| Date | Event | Price | Change | Sq Ft Price |
|---|---|---|---|---|
| 06/09/2022 06/09/22 | Sold | $475,000 | +3.8% | $181 / Sq Ft |
| 03/07/2022 03/07/22 | Pending | -- | -- | -- |
| 03/05/2022 03/05/22 | For Sale | $457,500 | +45.2% | $174 / Sq Ft |
| 08/06/2018 08/06/18 | Sold | $315,000 | -0.9% | $149 / Sq Ft |
| 06/30/2018 06/30/18 | Pending | -- | -- | -- |
| 06/27/2018 06/27/18 | For Sale | $318,000 | -- | $151 / Sq Ft |
Tax History Compared to Growth
Tax History
| Year | Tax Paid | Tax Assessment Tax Assessment Total Assessment is a certain percentage of the fair market value that is determined by local assessors to be the total taxable value of land and additions on the property. | Land | Improvement |
|---|---|---|---|---|
| 2024 | $5,183 | $430,000 | $127,300 | $302,700 |
| 2023 | $4,960 | $414,600 | $127,300 | $287,300 |
| 2022 | $4,533 | $375,000 | $127,300 | $247,700 |
| 2021 | $3,581 | $298,300 | $80,000 | $218,300 |
| 2020 | $3,440 | $286,900 | $80,000 | $206,900 |
| 2019 | $3,357 | $280,200 | $80,000 | $200,200 |
| 2018 | $2,962 | $248,400 | $48,200 | $200,200 |
| 2017 | $2,873 | $241,200 | $48,200 | $193,000 |
| 2016 | $2,962 | $248,400 | $48,200 | $200,200 |
| 2014 | $3,095 | $263,000 | $48,200 | $214,800 |
| 2013 | $2,995 | $254,900 | $48,200 | $206,700 |
Agents Affiliated with this Home
-
K
Seller's Agent in 2022
Kent Brewer
Indiana Integrity REALTORS
-
Non-BLC Member
N
Buyer's Agent in 2022
Non-BLC Member
MIBOR REALTOR® Association
-
I
Buyer's Agent in 2022
IUO Non-BLC Member
Non-BLC Office
-
A
Seller's Agent in 2018
Ashley Bigelow
F.C. Tucker/Shook
Map
Source: MIBOR Broker Listing Cooperative®
MLS Number: 21841276
APN: 79-07-18-403-007.000-026
- 309 Highland Dr
- 1411 N Salisbury St
- 1500 N Grant St
- 502 Hillcrest Rd
- 1607 N Grant St
- 509 Carrolton Blvd
- 1611 N Grant St
- 127 Rockland Dr
- 701 Carrolton Blvd
- 214 Connolly St
- 1809 N Salisbury St
- 1527 Summit Dr
- 845 Rose St
- 1900 Indian Trail Dr
- 1909 Indian Trail Dr
- 645 Pawnee Park
- 1912 Indian Trail Dr
- 1014 Happy Hollow Rd
- 420 Catherwood Dr Unit 3
- 2306 Carmel Dr
