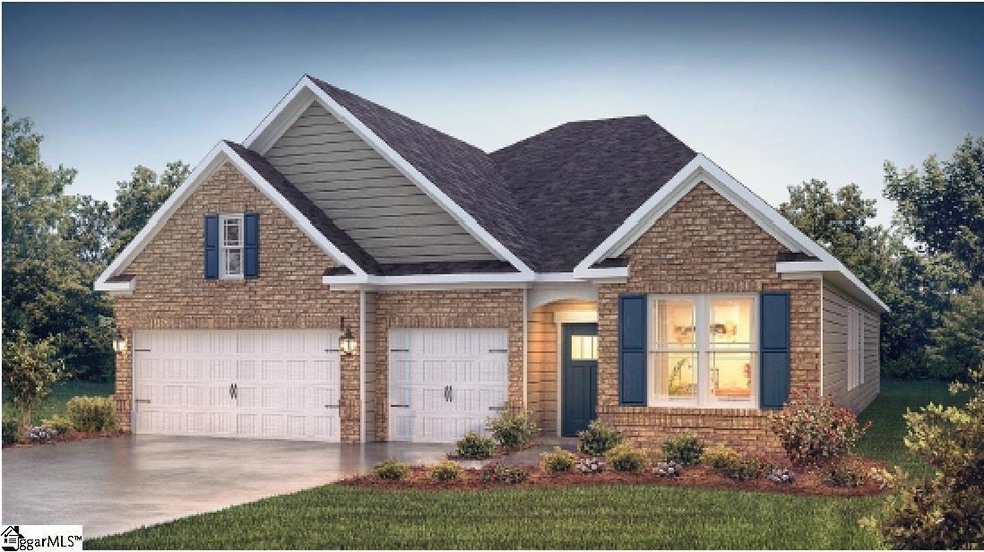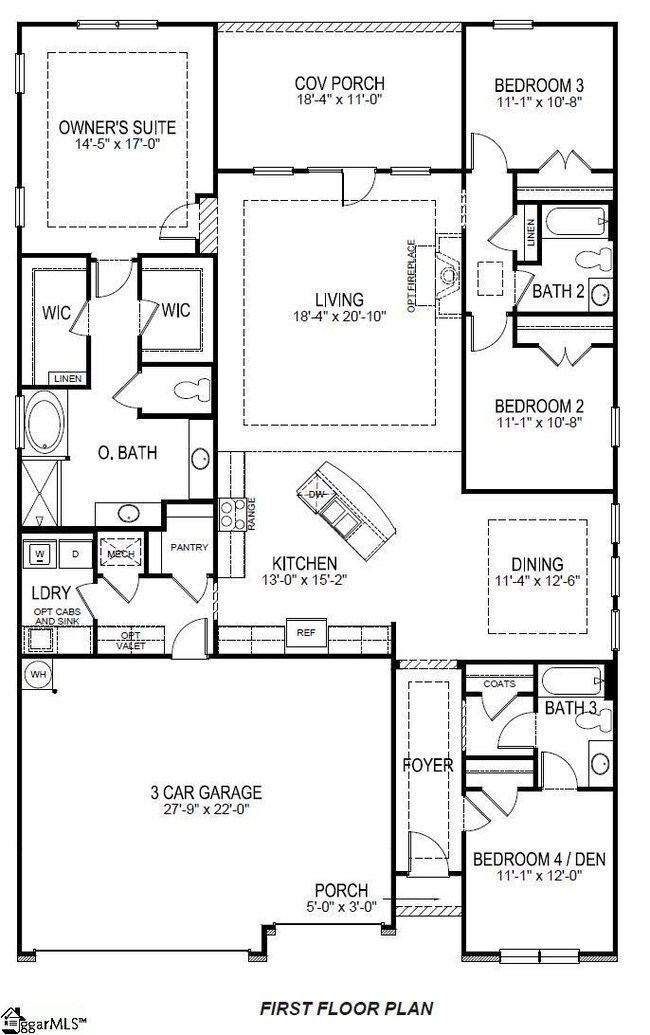
1206 Hunters Creek Blvd Greenwood, SC 29649
Highlights
- Open Floorplan
- Quartz Countertops
- Walk-In Pantry
- Craftsman Architecture
- Covered patio or porch
- Double Oven
About This Home
As of January 2025The KATHRYN is a BRAND NEW impressive open ranch floor plan, offering 4 bedroom 3 full baths plus a 3-car garage. Some of the many features include trey ceilings in owner's bedroom, large walk-in closets, lot of counter/cabinet space, quartz counters in kitchen and baths, upgrade tile flooring and extended Revwood laminate Floors throughout the main living areas. Family room has a gas log fireplace that can be activated with just a flip of the switch! The Cafe Style KitchenAid appliance package includes double ovens, gas cooktop, built in microwave and dishwasher all stainless steel. Farmhouse style Kohler white apron sink. A very impressive kitchen island /bar is the center piece to this eye-popping open concept. The pantry and laundry room are extremely roomy. The back patio is completely covered and leads an amazing backyard. This is an incredible value with all the benefit of new construction and a 10 yr. Home Warranty. Rinnai Tankless water heater. Electric HVAC and Gas Heat
Last Buyer's Agent
NON MLS MEMBER
Non MLS
Home Details
Home Type
- Single Family
Year Built
- Built in 2024
Lot Details
- 1 Acre Lot
- Lot Dimensions are 99x321
- Level Lot
HOA Fees
- $29 Monthly HOA Fees
Parking
- 3 Car Attached Garage
Home Design
- Home to be built
- Craftsman Architecture
- Ranch Style House
- Brick Exterior Construction
- Slab Foundation
- Architectural Shingle Roof
- Radon Mitigation System
- Hardboard
Interior Spaces
- 2,291 Sq Ft Home
- 2,200-2,399 Sq Ft Home
- Open Floorplan
- Tray Ceiling
- Smooth Ceilings
- Ceiling height of 9 feet or more
- Gas Log Fireplace
- Living Room
- Dining Room
- Pull Down Stairs to Attic
Kitchen
- Walk-In Pantry
- Double Oven
- Gas Cooktop
- Built-In Microwave
- Quartz Countertops
- Disposal
Flooring
- Carpet
- Ceramic Tile
- Luxury Vinyl Plank Tile
Bedrooms and Bathrooms
- 4 Main Level Bedrooms
- 3 Full Bathrooms
- Garden Bath
Laundry
- Laundry Room
- Laundry on main level
- Sink Near Laundry
- Washer and Electric Dryer Hookup
Outdoor Features
- Covered patio or porch
Schools
- Lakeview Elementary School
- Northside Middle School
- Greenwood High School
Utilities
- Central Air
- Heating System Uses Natural Gas
- Tankless Water Heater
- Gas Water Heater
- Cable TV Available
Community Details
- Wilson Bruce HOA
- Built by D.R. Horton
- Hunters Creek Subdivision, Kathrynd Floorplan
- Mandatory home owners association
Listing and Financial Details
- Assessor Parcel Number 6826-512-142
Similar Homes in the area
Home Values in the Area
Average Home Value in this Area
Property History
| Date | Event | Price | Change | Sq Ft Price |
|---|---|---|---|---|
| 01/31/2025 01/31/25 | Sold | $390,000 | -3.5% | $177 / Sq Ft |
| 10/07/2024 10/07/24 | Pending | -- | -- | -- |
| 09/14/2024 09/14/24 | For Sale | $404,030 | -- | $184 / Sq Ft |
Tax History Compared to Growth
Agents Affiliated with this Home
-
Trina Montalbano

Seller's Agent in 2025
Trina Montalbano
D.R. Horton
(864) 713-0753
723 Total Sales
-
N
Buyer's Agent in 2025
NON MLS MEMBER
Non MLS
Map
Source: Greater Greenville Association of REALTORS®
MLS Number: 1537596
- 309 Fawn Brook Dr
- 119 Thompson Dr
- 110 Hughes Rd
- 1229 Woodlawn Rd
- 103 Lacy Ct
- 104 Rivers Run
- 115 Queens Ct
- 104 Chauncy Ct
- 206 Rivers Run
- 262 Oakmonte Cir
- 304 Oakmonte Cir
- 320 Oakmonte Cir
- 114 Hunters Village Dr
- 108 Tryon Ct
- 209 Oakmonte Cir
- 253 Oakmonte Cir
- 291 Oakmonte Cir
- 371 Oakmonte Cir
- 204 Hunters Creek Blvd
- 290 Oakmonte Cir

