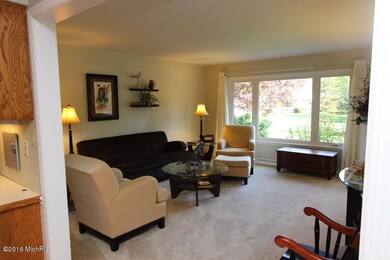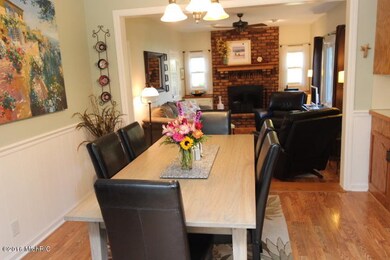
1206 Janice St Holland, MI 49423
Westside NeighborhoodEstimated Value: $375,772 - $437,000
Highlights
- Family Room with Fireplace
- Wood Flooring
- Built-In Desk
- Recreation Room
- 2 Car Attached Garage
- Humidifier
About This Home
As of July 2016Choice southside homesite creates a perfect setting for this updated home. Open flowing floor plan covers front to back view of living area to dining to family room. Main level includes Mud room/laundry area with access to backyard & Garage both, family room with fireplace & lots of windows for natural light. Dining area, kitchen hosting breakfast bar/desk & pantry. 3 bedrooms & full bath complete the main. Lower level has partially finished gathering/game area, family room with woodburn fireplace & walkout access to backyard, plus office space & full bath plus mechanical/storage area. Decorating has been updated with smooth, cool tones & colors- painted accents, laminate, tile & wood flooring. House was originally listed as possible 4th bedroom instead of rec room-still leaving fun gathering area in lower level entertaining space. Lush landscaping, brick exterior, 2 stall garage & extra parking pad & basket ball hoop included, this home has been meticulously maintained. Mechanical room has original laundry hookups. Well head for sprinkling at southwest corner of the home, sellers have never used. The crawl space is under the family room only, wood floors are under living room, they were only viewed once, buyer to verify if so desired.
Last Agent to Sell the Property
RE/MAX Lakeshore License #6502357145 Listed on: 05/26/2016

Last Buyer's Agent
Richard Stoudt
Carini & Associates Realtors License #6501233851
Home Details
Home Type
- Single Family
Est. Annual Taxes
- $2,538
Year Built
- Built in 1961
Lot Details
- 0.3 Acre Lot
- Lot Dimensions are 100x132
- Shrub
Parking
- 2 Car Attached Garage
- Garage Door Opener
Home Design
- Brick Exterior Construction
- Wood Siding
Interior Spaces
- 1,432 Sq Ft Home
- 1-Story Property
- Central Vacuum
- Built-In Desk
- Ceiling Fan
- Replacement Windows
- Insulated Windows
- Window Treatments
- Window Screens
- Family Room with Fireplace
- 2 Fireplaces
- Living Room
- Dining Area
- Recreation Room
- Laundry on main level
Kitchen
- Built-In Oven
- Cooktop
- Dishwasher
- Snack Bar or Counter
Flooring
- Wood
- Laminate
- Ceramic Tile
Bedrooms and Bathrooms
- 3 Main Level Bedrooms
- 2 Full Bathrooms
Basement
- Walk-Out Basement
- Basement Fills Entire Space Under The House
- Crawl Space
Outdoor Features
- Patio
- Shed
- Storage Shed
Utilities
- Humidifier
- Forced Air Heating and Cooling System
- Heating System Uses Natural Gas
- Natural Gas Water Heater
- Phone Available
- Cable TV Available
Ownership History
Purchase Details
Purchase Details
Home Financials for this Owner
Home Financials are based on the most recent Mortgage that was taken out on this home.Purchase Details
Purchase Details
Similar Homes in Holland, MI
Home Values in the Area
Average Home Value in this Area
Purchase History
| Date | Buyer | Sale Price | Title Company |
|---|---|---|---|
| Murphy Robert | -- | None Available | |
| Murphy Robert | $195,000 | Premier Lakeshore Title Agen | |
| Haas Michael J | -- | -- | |
| Haas Michael Joseph | $137,500 | -- |
Mortgage History
| Date | Status | Borrower | Loan Amount |
|---|---|---|---|
| Open | Murphy Robert | $195,000 | |
| Previous Owner | Michael J | $104,800 |
Property History
| Date | Event | Price | Change | Sq Ft Price |
|---|---|---|---|---|
| 07/15/2016 07/15/16 | Sold | $196,000 | +3.2% | $137 / Sq Ft |
| 06/10/2016 06/10/16 | Pending | -- | -- | -- |
| 05/26/2016 05/26/16 | For Sale | $189,900 | -- | $133 / Sq Ft |
Tax History Compared to Growth
Tax History
| Year | Tax Paid | Tax Assessment Tax Assessment Total Assessment is a certain percentage of the fair market value that is determined by local assessors to be the total taxable value of land and additions on the property. | Land | Improvement |
|---|---|---|---|---|
| 2024 | $4,248 | $169,800 | $0 | $0 |
| 2023 | $4,095 | $149,600 | $0 | $0 |
| 2022 | $3,911 | $125,200 | $0 | $0 |
| 2021 | $3,803 | $97,300 | $0 | $0 |
| 2020 | $3,796 | $97,400 | $0 | $0 |
| 2019 | $3,827 | $94,500 | $0 | $0 |
| 2018 | $3,603 | $85,800 | $0 | $0 |
| 2017 | $2,573 | $85,800 | $0 | $0 |
| 2016 | $2,573 | $70,100 | $0 | $0 |
| 2015 | $2,493 | $67,900 | $0 | $0 |
| 2014 | $2,493 | $66,500 | $0 | $0 |
Agents Affiliated with this Home
-
Alicia Kramer

Seller's Agent in 2016
Alicia Kramer
RE/MAX Michigan
(616) 494-1517
10 in this area
219 Total Sales
-
R
Buyer's Agent in 2016
Richard Stoudt
Carini & Associates Realtors
(616) 393-0444
1 in this area
3 Total Sales
Map
Source: Southwestern Michigan Association of REALTORS®
MLS Number: 16025784
APN: 70-15-35-477-007
- 638 Pleasant Ave
- 1130 S Shore Dr
- 6153 Lake Wind Ave Unit Lot 64
- 1095 S Shore Dr
- 1200 Beach Dr
- 593 Old MacAtawa Ct
- 1331 Bayview Dr
- 1329 Bayview Dr
- 940 Laketown Dr
- 1351 Bayview Dr
- 929 Laketown Dr
- 937 Village Ct Unit 87
- 852 Claremont Ct Unit 40
- 669 S 160th Ave
- 1641 S Shore Dr Unit 4
- 833 Allen Dr
- 624 S 160th Ave
- 0 Pine Hollow Rd
- 4769 Pine Hollow Rd
- 6185 146th Ave
- 1206 Janice St
- 718 Joyce Ave
- 1214 Janice St
- 1207 Marlene St
- 1215 Marlene St
- 724 Joyce Ave
- 1211 Janice St
- 1226 Janice St
- 1201 Janice St
- 1219 Janice St
- 1223 Marlene St
- 1191 Janice St
- 1182 Janice St
- 1232 Janice St
- 1227 Janice St
- 1181 Janice St
- 725 Joyce Ave
- 1237 Marlene St
- 1206 Heather Dr
- 1214 Heather Dr






