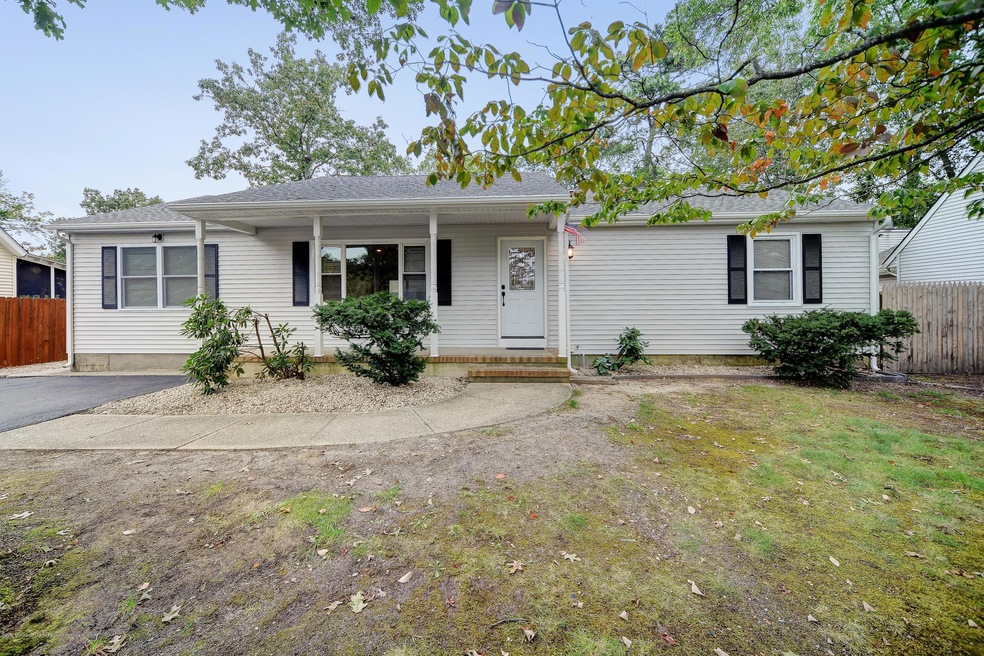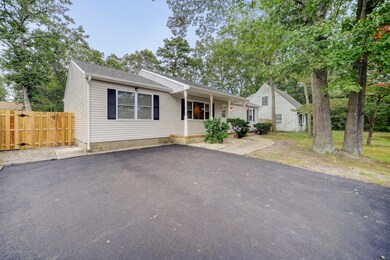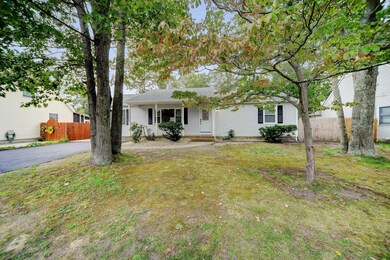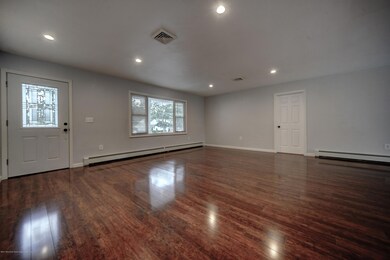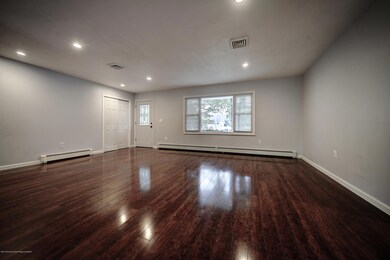
1206 Kennebec Rd Forked River, NJ 08731
Lacey Township NeighborhoodHighlights
- New Kitchen
- Granite Countertops
- Oversized Lot
- Wood Flooring
- No HOA
- Double-Wide Driveway
About This Home
As of January 2018Spectacular! Completely redone ranch shows like a model home! The redesigned open floor plan is great for family living or graciously entertaining guests. Enjoy the outdoors, from your rocking chair front porch, or the covered patio, overlooking the fenced backyard. Gorgeous LR & DR with beautiful h/w flooring & Pella sliders to patio. Magnificent, new eat-in kitchen features: C-isle w/seating; granite ctr-tops; new premium appliances; c/t backsplash & pendant lighting. Exquisite master suite w/amazing private bath featuring: dbl sinks w/granite ctr-tops; oversized c/t shower (wow!) & large w/i closet. All new main bath is lovely. Everything is new: Dimensional roof; vinyl siding; thermopane windows; stunning kitchen & bathrooms; central air; gas fired HWBB heat; h/w & c/t flooring;Drivewa carpeting; leaded glass entry door; sheet rock, all appliances; .Just delightful!
Last Agent to Sell the Property
Judith Serhus
Diane Turton, Realtors-Holmdel License #8439737 Listed on: 09/15/2017
Last Buyer's Agent
Rosemary Cahalane
Berkshire Hathaway HomeServices Zack Shore Realtors
Home Details
Home Type
- Single Family
Est. Annual Taxes
- $3,934
Lot Details
- 0.25 Acre Lot
- Lot Dimensions are 75 x 100
- Fenced
- Oversized Lot
- Sprinkler System
- Landscaped with Trees
Home Design
- Asphalt Rolled Roof
- Vinyl Siding
Interior Spaces
- 1,568 Sq Ft Home
- 1-Story Property
- Ceiling Fan
- Recessed Lighting
- Light Fixtures
- Thermal Windows
- Blinds
- Window Screens
- Sliding Doors
- Living Room
- Dining Room
- Crawl Space
- Pull Down Stairs to Attic
Kitchen
- New Kitchen
- Eat-In Kitchen
- Breakfast Bar
- Self-Cleaning Oven
- Gas Cooktop
- Stove
- Microwave
- Dishwasher
- Kitchen Island
- Granite Countertops
Flooring
- Wood
- Wall to Wall Carpet
- Ceramic Tile
Bedrooms and Bathrooms
- 3 Bedrooms
- Walk-In Closet
- 2 Full Bathrooms
- Primary bathroom on main floor
- Dual Vanity Sinks in Primary Bathroom
- Primary Bathroom includes a Walk-In Shower
Laundry
- Laundry Room
- Dryer
- Washer
Parking
- Oversized Parking
- Double-Wide Driveway
- Paved Parking
Outdoor Features
- Patio
- Exterior Lighting
- Shed
- Storage Shed
- Outbuilding
Schools
- Lacey Township High School
Utilities
- Central Air
- Heating System Uses Natural Gas
- Programmable Thermostat
- Natural Gas Water Heater
Community Details
- No Home Owners Association
Listing and Financial Details
- Assessor Parcel Number 13-01128-0000-00014
Ownership History
Purchase Details
Home Financials for this Owner
Home Financials are based on the most recent Mortgage that was taken out on this home.Purchase Details
Home Financials for this Owner
Home Financials are based on the most recent Mortgage that was taken out on this home.Purchase Details
Purchase Details
Purchase Details
Home Financials for this Owner
Home Financials are based on the most recent Mortgage that was taken out on this home.Similar Homes in Forked River, NJ
Home Values in the Area
Average Home Value in this Area
Purchase History
| Date | Type | Sale Price | Title Company |
|---|---|---|---|
| Deed | $250,000 | -- | |
| Deed | $126,000 | -- | |
| Sheriffs Deed | $101,000 | -- | |
| Deed | $172,900 | -- | |
| Deed | $153,220 | -- |
Mortgage History
| Date | Status | Loan Amount | Loan Type |
|---|---|---|---|
| Previous Owner | $40,940 | Unknown | |
| Previous Owner | $232,000 | Unknown | |
| Previous Owner | $193,000 | Fannie Mae Freddie Mac | |
| Previous Owner | $10,299 | Unknown | |
| Previous Owner | $153,000 | No Value Available | |
| Previous Owner | $10,000 | Unknown |
Property History
| Date | Event | Price | Change | Sq Ft Price |
|---|---|---|---|---|
| 01/19/2018 01/19/18 | Sold | $250,000 | +98.4% | $159 / Sq Ft |
| 06/08/2017 06/08/17 | Sold | $126,000 | -- | $80 / Sq Ft |
Tax History Compared to Growth
Tax History
| Year | Tax Paid | Tax Assessment Tax Assessment Total Assessment is a certain percentage of the fair market value that is determined by local assessors to be the total taxable value of land and additions on the property. | Land | Improvement |
|---|---|---|---|---|
| 2024 | $5,202 | $219,600 | $79,000 | $140,600 |
| 2023 | $4,970 | $219,600 | $79,000 | $140,600 |
| 2022 | $4,970 | $219,600 | $79,000 | $140,600 |
| 2021 | $4,196 | $219,600 | $79,000 | $140,600 |
| 2020 | $4,730 | $219,600 | $79,000 | $140,600 |
| 2019 | $4,647 | $219,600 | $79,000 | $140,600 |
| 2018 | $4,042 | $193,300 | $79,000 | $114,300 |
| 2017 | $3,949 | $193,300 | $79,000 | $114,300 |
| 2016 | $3,934 | $193,300 | $79,000 | $114,300 |
| 2015 | $3,758 | $193,300 | $79,000 | $114,300 |
| 2014 | $4,006 | $232,900 | $119,000 | $113,900 |
Agents Affiliated with this Home
-
J
Seller's Agent in 2018
Judith Serhus
Diane Turton, Realtors-Holmdel
-
Rosemary Cahalane
R
Buyer's Agent in 2018
Rosemary Cahalane
Berkshire Hathaway HomeServices Zack Shore Realtors
(609) 713-1561
13 in this area
38 Total Sales
-
N
Seller's Agent in 2017
Nancy Linda Sangiovanni
Crossroads Realty Inc-Berkeley
-
Judy Serhus

Buyer's Agent in 2017
Judy Serhus
Diane Turton, Realtors-Wall
(732) 740-5830
2 in this area
29 Total Sales
Map
Source: MOREMLS (Monmouth Ocean Regional REALTORS®)
MLS Number: 21736084
APN: 13-01128-0000-00014
- 1267 Spruce St
- 456 Admiral Rd
- 1215 Sylvania Place
- 1206 Sylvania Ave
- 461 Commodore Dr
- 455 Commodore Dr
- 0 Clearwater Dr Unit NJOC2035594
- 0 Clearwater Dr Unit NJOC2032706
- 107 Seabright Rd
- 202 Beach Blvd
- 107 Beach Blvd
- 122 Oakwood Place
- 414 Riverview Rd
- 306 Beach Blvd
- 69 Saltspray Dr
- 75 Saltspray Dr
- 734 S River Dr
- 255 Cherokee Trail
- 217 Nantucket Rd
- 38 Sheffield Dr
