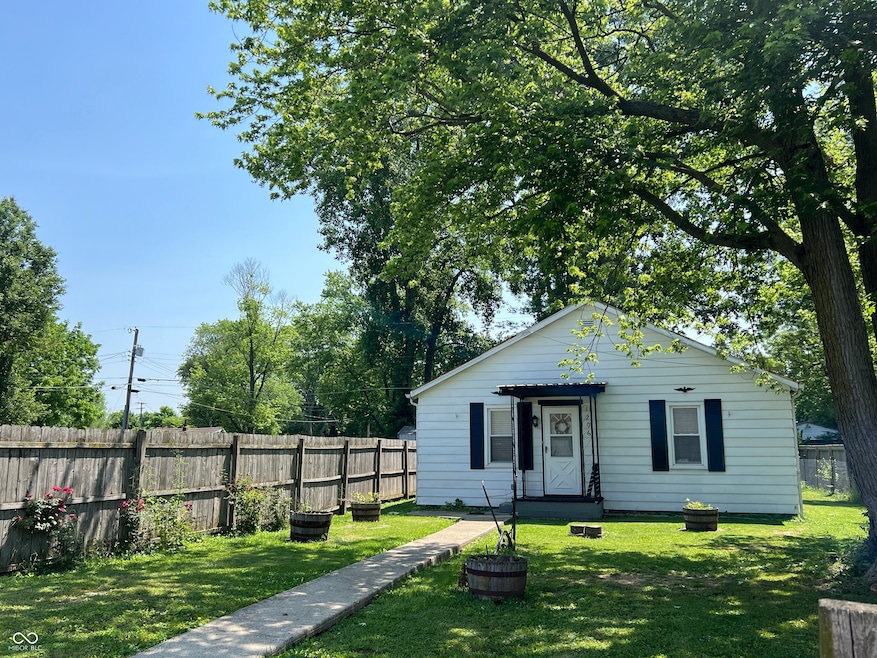
1206 Lincoln St Shelbyville, IN 46176
Highlights
- Mature Trees
- Traditional Architecture
- 2 Car Detached Garage
- Deck
- No HOA
- Patio
About This Home
As of June 2025House and 2 extra lots, detached 2 car garage, 2 storage sheds ready for a new owner. Home has 2 possibly 3 bederooms, large eat-in kitchen, large utility/laundry room. Wood deck on back of home overlooks the extra 2 lots, lots are facing Parker St. Newer sewer lines from house to road. Investors, this could generate extra income utilizing the lots for new build rentals. House is in need of repairs and is being sold "as-is", seller will not/can not make any repairs. Inspections are for buyers knowledge only. It is located behind Brazeway off W44. Call list agent for any questions. Items in home will be removed from an auction company. There are no sellers disclosures do to estate sale. The gas wall oven needs an igniter.
Last Agent to Sell the Property
Carpenter, REALTORS® Brokerage Email: jlauziere@callcarpenter.com License #RB14027005 Listed on: 06/10/2025

Home Details
Home Type
- Single Family
Est. Annual Taxes
- $54
Year Built
- Built in 1950
Lot Details
- 4,568 Sq Ft Lot
- Mature Trees
- Additional Parcels
Parking
- 2 Car Detached Garage
Home Design
- Traditional Architecture
- Fixer Upper
- Block Foundation
- Aluminum Siding
Interior Spaces
- 1,162 Sq Ft Home
- 1-Story Property
- Paddle Fans
- Combination Kitchen and Dining Room
Kitchen
- Oven
- Gas Cooktop
Flooring
- Carpet
- Vinyl
Bedrooms and Bathrooms
- 2 Bedrooms
- 1 Full Bathroom
Laundry
- Laundry Room
- Dryer
- Washer
Outdoor Features
- Deck
- Patio
- Shed
- Storage Shed
Schools
- Thomas A Hendricks Elementary Sch
- Shelbyville Middle School
Utilities
- Forced Air Heating System
- Gas Water Heater
Community Details
- No Home Owners Association
Listing and Financial Details
- Tax Lot 731106400099000002
- Assessor Parcel Number 731106400099000002
- Seller Concessions Not Offered
Ownership History
Purchase Details
Home Financials for this Owner
Home Financials are based on the most recent Mortgage that was taken out on this home.Similar Homes in Shelbyville, IN
Home Values in the Area
Average Home Value in this Area
Purchase History
| Date | Type | Sale Price | Title Company |
|---|---|---|---|
| Warranty Deed | -- | None Listed On Document |
Property History
| Date | Event | Price | Change | Sq Ft Price |
|---|---|---|---|---|
| 06/20/2025 06/20/25 | Sold | $125,000 | 0.0% | $108 / Sq Ft |
| 06/16/2025 06/16/25 | Pending | -- | -- | -- |
| 06/10/2025 06/10/25 | For Sale | $125,000 | -- | $108 / Sq Ft |
Tax History Compared to Growth
Tax History
| Year | Tax Paid | Tax Assessment Tax Assessment Total Assessment is a certain percentage of the fair market value that is determined by local assessors to be the total taxable value of land and additions on the property. | Land | Improvement |
|---|---|---|---|---|
| 2024 | $55 | $68,700 | $8,800 | $59,900 |
| 2023 | $53 | $66,400 | $8,800 | $57,600 |
| 2022 | $52 | $66,400 | $8,800 | $57,600 |
| 2021 | $51 | $60,700 | $8,800 | $51,900 |
| 2020 | $58 | $61,700 | $8,800 | $52,900 |
| 2019 | $95 | $60,800 | $8,800 | $52,000 |
| 2018 | $422 | $60,800 | $8,800 | $52,000 |
| 2017 | $433 | $58,000 | $8,800 | $49,200 |
| 2016 | $406 | $56,700 | $8,800 | $47,900 |
| 2014 | $390 | $56,000 | $8,800 | $47,200 |
| 2013 | $390 | $56,000 | $8,800 | $47,200 |
Agents Affiliated with this Home
-
Judy Lauziere

Seller's Agent in 2025
Judy Lauziere
Carpenter, REALTORS®
(317) 431-0971
31 in this area
52 Total Sales
-
Dana Ayers

Buyer's Agent in 2025
Dana Ayers
Carpenter, REALTORS®
(317) 364-0010
15 in this area
27 Total Sales
Map
Source: MIBOR Broker Listing Cooperative®
MLS Number: 22044622
APN: 73-11-06-400-099.000-002
- 755 2nd St
- 858 Miller Ave
- 842 Miller Ave
- 1122 Shelby St
- 633 7th St
- 634 Hoover St
- 629 S Miller St
- 723 S West St
- 416 2nd St
- 1315 Meridian St
- 430 W Locust St
- 771 Doran Ave
- 410 Montgomery St
- 1121 W Washington Ave
- 931 W Mckay Rd
- 700 E South St
- 41 Grissom Ln
- 617 W Franklin St
- 232 W Broadway St
- 428 W Washington St






