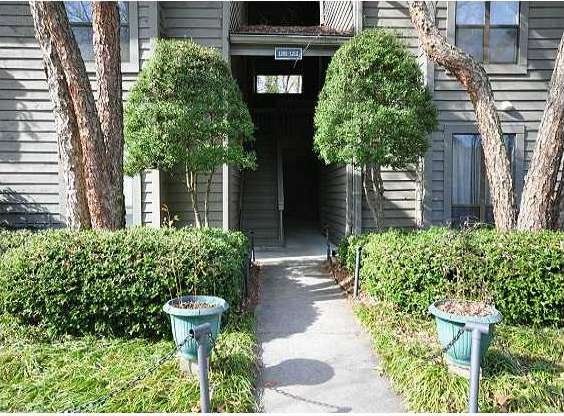
$90,000
- 2 Beds
- 1 Bath
- 850 Sq Ft
- 135 E Hill St
- Unit 12
- Decatur, GA
A new unit has become available in The Columns at East Hill!! An amazing Member owned Cooperative in the highly sought after Downtown Decatur Area. This beautiful unit is awaiting its new owner! This unit has a nice size living area for entertaining and relaxing, 2 bedrooms, eat in kitchen and more. The monthly carrying charges are $700+ and covers HVAC, hot water heater, furnace, roof, exterior,
Tasha Jackson Watson Realty Co
