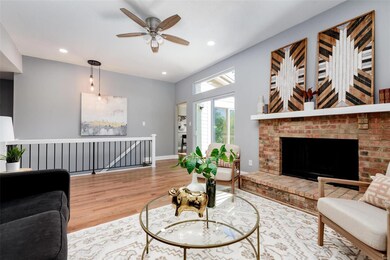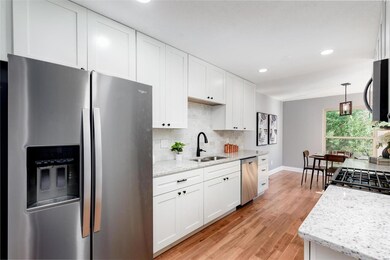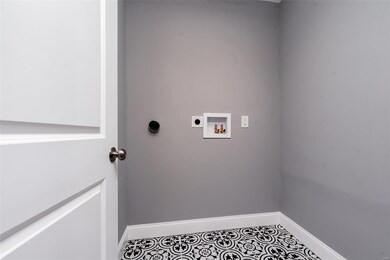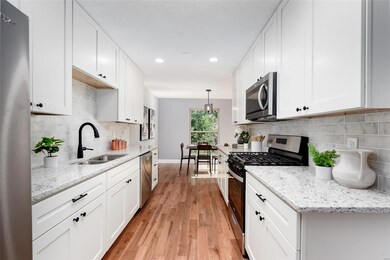
1206 Meramec Heights Dr Ballwin, MO 63021
Highlights
- Vaulted Ceiling
- Wood Flooring
- 2 Car Attached Garage
- Wren Hollow Elementary School Rated A
- 2 Fireplaces
- 1-Story Property
About This Home
As of October 2024Wonderful 3bd 3bth Condo in Parkway south school district! This home has been completely renovated from top to bottom, including a fully finished walk out basement for a total livable square footage of just over 2300 sq ft! Professional renovation with most everything is new, nothing left to do but move in! New Custom kitchen with granite countertops, stainless appliances, custom tilework and main floor laundry. Open concept dining/living room! Master on suite with marble top vanity and shower with custom tile. Brand new gleaming hardwood floors, full finished walk out basement with its own bedroom and bath. Good size back yard with custom deck. 2 car attached garage. Tucked away on a beautiful street in sought after Treetop Condo Association, this is one you will not want to miss. Welcome Home!
Last Agent to Sell the Property
Elevate Realty, LLC License #2016011370 Listed on: 10/11/2024
Property Details
Home Type
- Condominium
Est. Annual Taxes
- $2,784
Year Built
- Built in 1979
Parking
- 2 Car Attached Garage
- Garage Door Opener
Interior Spaces
- 1-Story Property
- Vaulted Ceiling
- 2 Fireplaces
- Fireplace Features Masonry
- Gas Fireplace
- Wood Flooring
Kitchen
- Microwave
- Dishwasher
- Disposal
Bedrooms and Bathrooms
- 3 Bedrooms
- 3 Full Bathrooms
Partially Finished Basement
- Basement Fills Entire Space Under The House
- Finished Basement Bathroom
Schools
- Wren Hollow Elem. Elementary School
- Southwest Middle School
- Parkway South High School
Utilities
- Forced Air Heating System
Community Details
- Association fees include clubhouse, ground maintenance, pool, snow removal
- 350 Units
Listing and Financial Details
- Assessor Parcel Number 24R-31-0519
Ownership History
Purchase Details
Home Financials for this Owner
Home Financials are based on the most recent Mortgage that was taken out on this home.Purchase Details
Home Financials for this Owner
Home Financials are based on the most recent Mortgage that was taken out on this home.Similar Homes in Ballwin, MO
Home Values in the Area
Average Home Value in this Area
Purchase History
| Date | Type | Sale Price | Title Company |
|---|---|---|---|
| Warranty Deed | -- | Investors Title Company | |
| Warranty Deed | -- | Investors Title Company |
Mortgage History
| Date | Status | Loan Amount | Loan Type |
|---|---|---|---|
| Previous Owner | $190,995 | Unknown |
Property History
| Date | Event | Price | Change | Sq Ft Price |
|---|---|---|---|---|
| 11/05/2024 11/05/24 | Pending | -- | -- | -- |
| 10/30/2024 10/30/24 | Sold | -- | -- | -- |
| 10/11/2024 10/11/24 | For Sale | $310,000 | +106.7% | $130 / Sq Ft |
| 07/26/2024 07/26/24 | Sold | -- | -- | -- |
| 07/15/2024 07/15/24 | Pending | -- | -- | -- |
| 07/12/2024 07/12/24 | For Sale | $150,000 | -- | $126 / Sq Ft |
Tax History Compared to Growth
Tax History
| Year | Tax Paid | Tax Assessment Tax Assessment Total Assessment is a certain percentage of the fair market value that is determined by local assessors to be the total taxable value of land and additions on the property. | Land | Improvement |
|---|---|---|---|---|
| 2023 | $2,758 | $42,520 | $5,680 | $36,840 |
| 2022 | $2,853 | $39,940 | $9,980 | $29,960 |
| 2021 | $2,835 | $39,940 | $9,980 | $29,960 |
| 2020 | $2,639 | $35,530 | $6,800 | $28,730 |
| 2019 | $2,608 | $35,530 | $6,800 | $28,730 |
| 2018 | $2,079 | $26,170 | $4,090 | $22,080 |
| 2017 | $2,055 | $26,170 | $4,090 | $22,080 |
| 2016 | $1,903 | $22,970 | $4,540 | $18,430 |
| 2015 | $1,990 | $22,970 | $4,540 | $18,430 |
| 2014 | $2,063 | $26,580 | $6,440 | $20,140 |
Agents Affiliated with this Home
-
Jesse Billadeau

Seller's Agent in 2024
Jesse Billadeau
Elevate Realty, LLC
(312) 647-5125
4 in this area
19 Total Sales
-
Laura MacDonald

Seller's Agent in 2024
Laura MacDonald
Coldwell Banker Realty - Gundaker
(314) 285-3160
70 in this area
222 Total Sales
-
Madysen Hamilton
M
Seller Co-Listing Agent in 2024
Madysen Hamilton
Compass Realty Group
15 in this area
32 Total Sales
-
Cindy Beger

Buyer's Agent in 2024
Cindy Beger
Investment Realty, Inc.
(573) 465-2637
1 in this area
146 Total Sales
Map
Source: MARIS MLS
MLS Number: MIS24064478
APN: 24R-31-0519
- 757 Windy Ridge Dr Unit B
- 773 Windy Ridge Dr
- 1061 Treetop Trail Dr
- 701 Ridgeside Dr Unit F
- 757 Ridgeside Dr Unit B
- 631 Applecross Ct
- 404 Arbor Spring Dr
- 1439 Greenfield Crossing Ct
- 964 Claygate Ct
- 714 Big Bend Woods Dr
- 857 Westbrooke Meadows Ct
- 430 Oak Glen Dr
- 775 Knickerbacker Dr
- 1307 Red Oak Plantation Dr
- 318 Windyoak Dr
- 902 Hanna Place Ct Unit A
- 1515 Rosewood Terrace Dr
- 334 Lauren Landing
- 1525 Carriage Bridge Trail
- 574 Larksmore Ct






