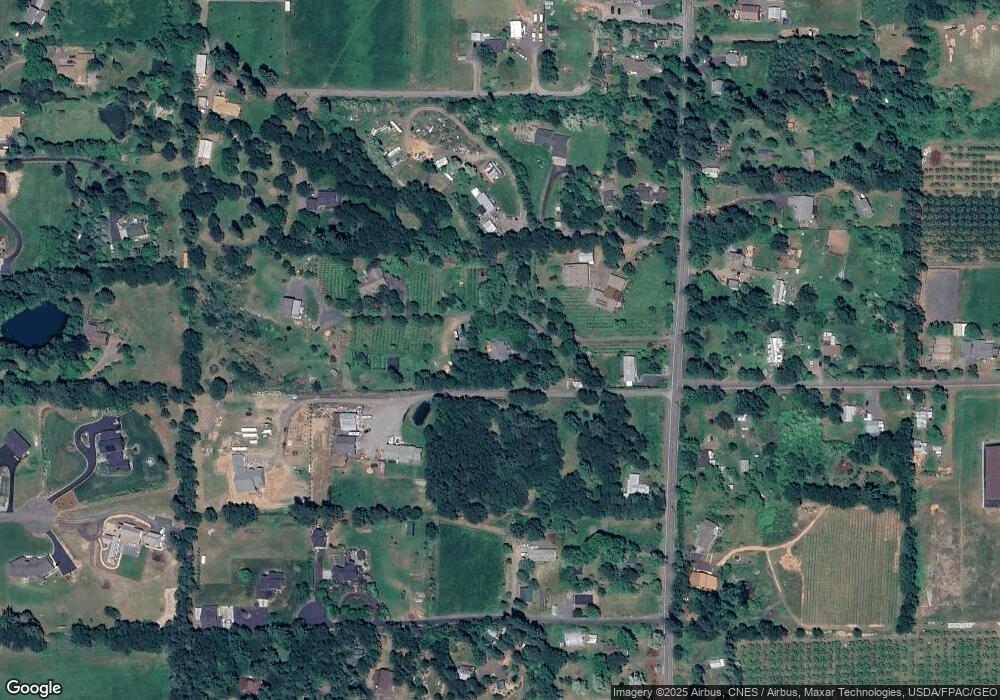1206 Methodist Rd Hood River, OR 97031
Estimated Value: $934,401 - $1,029,000
3
Beds
2
Baths
1,590
Sq Ft
$617/Sq Ft
Est. Value
About This Home
This home is located at 1206 Methodist Rd, Hood River, OR 97031 and is currently estimated at $981,701, approximately $617 per square foot. 1206 Methodist Rd is a home located in Hood River County with nearby schools including Westside Elementary School, Hood River Middle School, and Hood River Valley High School.
Ownership History
Date
Name
Owned For
Owner Type
Purchase Details
Closed on
May 26, 2021
Sold by
Pate Benjamin O
Bought by
Pate Benjamin O and Pate Stephanie F
Current Estimated Value
Home Financials for this Owner
Home Financials are based on the most recent Mortgage that was taken out on this home.
Original Mortgage
$422,000
Outstanding Balance
$382,662
Interest Rate
3%
Mortgage Type
New Conventional
Estimated Equity
$599,039
Purchase Details
Closed on
Jun 10, 2013
Sold by
Caldeira Maria Lilia
Bought by
Pate Benjamin O
Home Financials for this Owner
Home Financials are based on the most recent Mortgage that was taken out on this home.
Original Mortgage
$417,000
Interest Rate
3.37%
Mortgage Type
New Conventional
Create a Home Valuation Report for This Property
The Home Valuation Report is an in-depth analysis detailing your home's value as well as a comparison with similar homes in the area
Home Values in the Area
Average Home Value in this Area
Purchase History
| Date | Buyer | Sale Price | Title Company |
|---|---|---|---|
| Pate Benjamin O | -- | Columbia Gorge Title | |
| Pate Benjamin O | $450,000 | Amerititle |
Source: Public Records
Mortgage History
| Date | Status | Borrower | Loan Amount |
|---|---|---|---|
| Open | Pate Benjamin O | $422,000 | |
| Closed | Pate Benjamin O | $417,000 |
Source: Public Records
Tax History Compared to Growth
Tax History
| Year | Tax Paid | Tax Assessment Tax Assessment Total Assessment is a certain percentage of the fair market value that is determined by local assessors to be the total taxable value of land and additions on the property. | Land | Improvement |
|---|---|---|---|---|
| 2024 | $4,199 | $307,633 | $132,103 | $175,530 |
| 2023 | $4,199 | $255,073 | $146,033 | $109,040 |
| 2022 | $3,777 | $281,574 | $124,524 | $157,050 |
| 2021 | $3,644 | $273,374 | $120,894 | $152,480 |
| 2020 | $3,521 | $265,415 | $117,365 | $148,050 |
| 2019 | $3,261 | $257,686 | $113,956 | $143,730 |
| 2018 | $3,291 | $250,187 | $110,637 | $139,550 |
| 2017 | $3,235 | $242,909 | $107,409 | $135,500 |
| 2016 | $3,143 | $235,841 | $104,281 | $131,560 |
| 2015 | $3,109 | $228,973 | $101,243 | $127,730 |
| 2014 | $2,773 | $207,045 | $98,295 | $108,750 |
| 2013 | -- | $201,018 | $95,428 | $105,590 |
Source: Public Records
Map
Nearby Homes
- 1190 Methodist Rd
- 1190 Country Club Rd
- 4435 Belmont Dr
- 871 Frankton Rd
- 3856 Belmont Dr
- 0 Douglas Fir Dr
- 4551 Post Canyon Dr
- 4069 Post Canyon Dr
- 700 Country Club Rd
- 4300 Kahoe Dr
- 683 Parsons Rd
- 1682 Markham Rd
- 435 Frankton Rd
- 0 Carr Dr Unit Lot 1
- 3940 Carr Dr Unit LOT 3
- 3940 Carr Dr Unit LOT 2
- 602 Frankton Rd
- 1110 Rock Creek Rd
- 909 Nina Ln
- 1116 Rock Creek Rd
- 1204 Methodist Rd
- 1210 Methodist Rd
- 1220 Methodist Rd
- 1162 Methodist Rd
- 1152 Methodist Rd
- 4165 Dewal Dr
- 1215 Methodist Rd
- 1200 Methodist Rd
- 1250 Methodist Rd
- 1175 Methodist Rd
- 4188 Bing Dr
- 1245 Methodist Rd
- 1120 Methodist Rd
- 1280 Methodist Rd
- 1141 Methodist Rd
- 1290 Multnomah Rd
- 1265 Methodist Rd
- 4200 Leapfrog Dr
- 1157 Methodist Rd
- 4180 Leapfrog Dr
