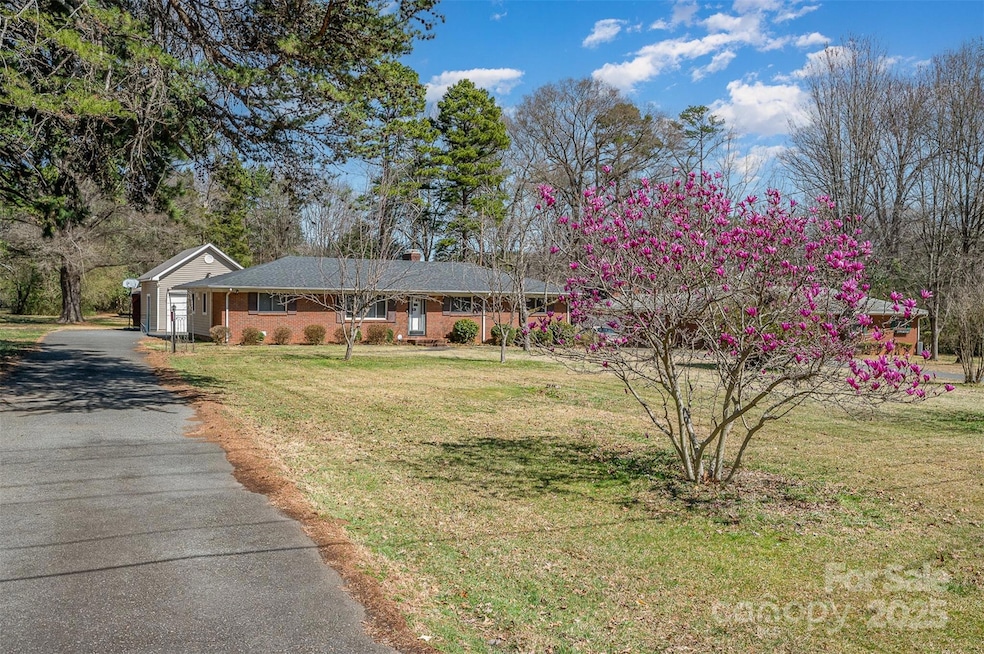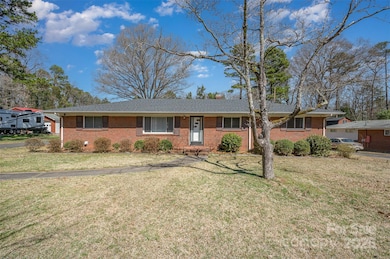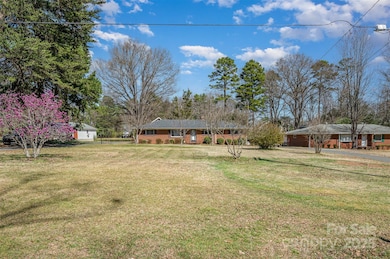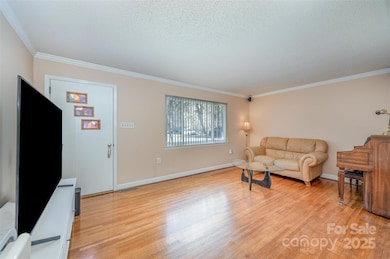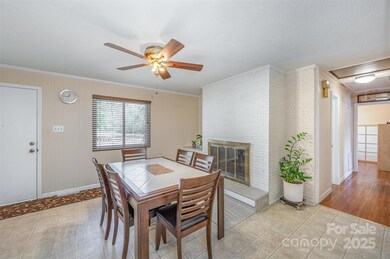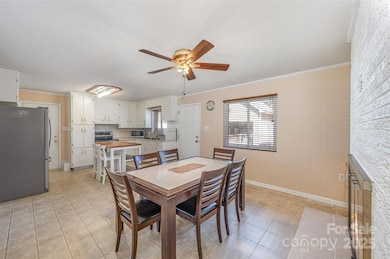
1206 Mineral Springs Rd Charlotte, NC 28262
Mineral Springs NeighborhoodHighlights
- Deck
- 2 Car Detached Garage
- 1-Story Property
- Wooded Lot
- Fireplace
- Forced Air Heating and Cooling System
About This Home
As of April 2025This 3-bedroom, 2-bath home offers 1,620 sq. ft. of living space on a spacious 2.13-acre lot, ideal for homeowners needing extra space for parking work vehicles or future development. The lot can be subdivided, providing excellent investment potential. Zoned for single-family homes (SFH), this property offers flexibility and opportunity.
The home features city water and septic, with direct sewer access at the dead end of Nelson Ridge and Doby Springs—though an extension would be required for the Mineral Springs side. A two-car detached garage provides ample storage.
Conveniently located just 3 miles from I-85, this property offers both privacy and accessibility. Tax records do not reflect the addition of a full bathroom. Don't miss this unique opportunity!
Last Agent to Sell the Property
Keller Williams Ballantyne Area Brokerage Email: jodychristensen@kw.com License #355284 Listed on: 08/24/2024

Home Details
Home Type
- Single Family
Est. Annual Taxes
- $2,932
Year Built
- Built in 1961
Lot Details
- Lot Dimensions are 100x950
- Level Lot
- Wooded Lot
- Property is zoned N1-A
Parking
- 2 Car Detached Garage
Home Design
- Brick Exterior Construction
- Vinyl Siding
Interior Spaces
- 1,620 Sq Ft Home
- 1-Story Property
- Fireplace
- Crawl Space
Bedrooms and Bathrooms
- 3 Main Level Bedrooms
Outdoor Features
- Deck
Schools
- Governors Village Elementary And Middle School
- Julius L. Chambers High School
Utilities
- Forced Air Heating and Cooling System
- Electric Water Heater
- Septic Tank
Community Details
- Mineral Springs Subdivision
Listing and Financial Details
- Assessor Parcel Number 04708305
- Tax Block 21,22,146
Ownership History
Purchase Details
Home Financials for this Owner
Home Financials are based on the most recent Mortgage that was taken out on this home.Purchase Details
Home Financials for this Owner
Home Financials are based on the most recent Mortgage that was taken out on this home.Purchase Details
Home Financials for this Owner
Home Financials are based on the most recent Mortgage that was taken out on this home.Similar Homes in Charlotte, NC
Home Values in the Area
Average Home Value in this Area
Purchase History
| Date | Type | Sale Price | Title Company |
|---|---|---|---|
| Warranty Deed | $435,000 | None Listed On Document | |
| Warranty Deed | $435,000 | None Listed On Document | |
| Warranty Deed | $150,000 | -- | |
| Warranty Deed | $120,000 | -- |
Mortgage History
| Date | Status | Loan Amount | Loan Type |
|---|---|---|---|
| Open | $125,000 | New Conventional | |
| Closed | $125,000 | New Conventional | |
| Previous Owner | $135,000 | Purchase Money Mortgage | |
| Previous Owner | $108,000 | Purchase Money Mortgage |
Property History
| Date | Event | Price | Change | Sq Ft Price |
|---|---|---|---|---|
| 04/15/2025 04/15/25 | Sold | $435,000 | -3.3% | $269 / Sq Ft |
| 03/13/2025 03/13/25 | Price Changed | $449,999 | -10.0% | $278 / Sq Ft |
| 08/24/2024 08/24/24 | For Sale | $500,000 | -- | $309 / Sq Ft |
Tax History Compared to Growth
Tax History
| Year | Tax Paid | Tax Assessment Tax Assessment Total Assessment is a certain percentage of the fair market value that is determined by local assessors to be the total taxable value of land and additions on the property. | Land | Improvement |
|---|---|---|---|---|
| 2023 | $2,932 | $367,000 | $233,000 | $134,000 |
| 2022 | $1,731 | $166,400 | $62,200 | $104,200 |
| 2021 | $1,720 | $166,400 | $62,200 | $104,200 |
| 2020 | $1,713 | $166,400 | $62,200 | $104,200 |
| 2019 | $1,697 | $166,400 | $62,200 | $104,200 |
| 2018 | $1,876 | $137,400 | $47,000 | $90,400 |
| 2017 | $1,842 | $137,400 | $47,000 | $90,400 |
| 2016 | $1,832 | $137,400 | $47,000 | $90,400 |
| 2015 | $1,821 | $137,400 | $47,000 | $90,400 |
| 2014 | $1,827 | $0 | $0 | $0 |
Agents Affiliated with this Home
-
J
Seller's Agent in 2025
Jody Christensen
Keller Williams Ballantyne Area
-
A
Buyer's Agent in 2025
Adriana Chrestler
Coldwell Banker Realty
Map
Source: Canopy MLS (Canopy Realtor® Association)
MLS Number: 4172652
APN: 047-083-05
- 5915 Carriage Oaks Dr
- 0 Mineral Springs Rd
- 7047 Cheyenne Dr
- 7212 Canyon Dr
- 1510 Sansberry Rd
- 7215 Wingstone Ln
- 1617 Blanche St
- 7224 Michaels Landing Dr Unit F7224
- 1716 Termini Dr Unit G1716
- 6512 Quarterbridge Ln Unit M6512
- 7012 Somerset Springs Dr Unit E
- 1742 Blanche St
- 7138 Somerset Springs Dr Unit E
- 6212 Derryfield Dr
- 1900 Mineral Springs Rd
- 2314 Donnelly Hills Ln
- 2320 Donnelly Hills Ln
- 2310 Donnelly Hills Ln
- 5421 Princess St
- 2239 Blue Hampton Ln
