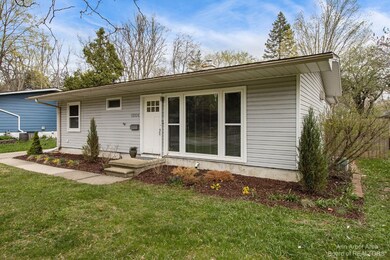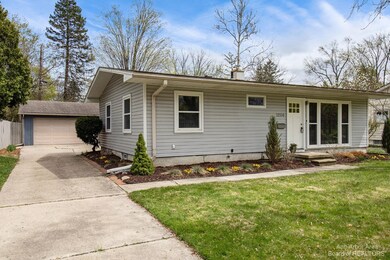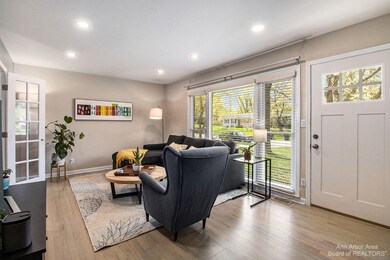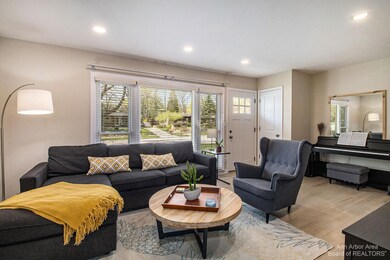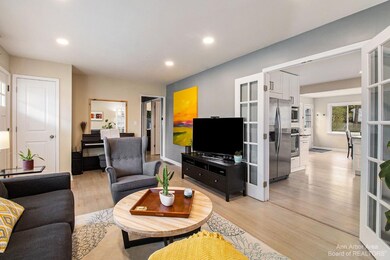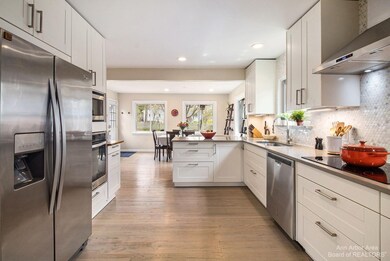
1206 Morningside Dr Ann Arbor, MI 48103
Garden Homes NeighborhoodHighlights
- Deck
- Recreation Room
- No HOA
- Wines Elementary School Rated A
- Wood Flooring
- 2 Car Detached Garage
About This Home
As of May 2023This is the west-side gem you've been waiting for! Tucked away in a fun and friendly neighborhood, this totally updated 1950s ranch is just a 5 minute walk to schools, is walking distance to downtown, and offers roomy entertaining spaces inside and out. Includes a two-car garage, and a beautifully renovated kitchen and bathrooms. The living room is brightened by a large west-facing picture window and warmed by refinished wood floors. The attached remodeled kitchen provides plenty of cabinet and quartz counter space along with newer SS appliances. The dining room is surrounded by windows overlooking the yard with a side door to the large new deck for easy grilling and gathering outdoors. There are three comfortable bedrooms on the main level sharing a remodeled full bath. Finished basement features an expansive rec/movie/play room with updated full bath and a nonconforming bedroom perfect for guests or your private home office. Enviable fenced backyard has a spacious cedar deck with planters and perennial beds shaded by mature trees. New furnace, water heater, sump pump, and recessed lighting. Several parks and nature areas to enjoy nearby. Quick to multiple bus lines into downtown Ann Arbor with convenient access to M-14 and I-94., Rec Room: Finished
Last Agent to Sell the Property
Real Estate One Inc License #6506037173 Listed on: 04/19/2023

Last Buyer's Agent
Avery Evenson
Keller Williams Ann Arbor Mrkt License #6501427136

Home Details
Home Type
- Single Family
Est. Annual Taxes
- $9,174
Year Built
- Built in 1955
Lot Details
- 10,019 Sq Ft Lot
- Lot Dimensions are 62.00' x 162.00'
- Back Yard Fenced
- Property is zoned R1C, R1C
Parking
- 2 Car Detached Garage
- Garage Door Opener
Home Design
- Vinyl Siding
Interior Spaces
- 1-Story Property
- Window Treatments
- Living Room
- Recreation Room
Kitchen
- Eat-In Kitchen
- Oven
- Range
- Microwave
- Dishwasher
- Disposal
Flooring
- Wood
- Ceramic Tile
- Vinyl
Bedrooms and Bathrooms
- 3 Main Level Bedrooms
- 2 Full Bathrooms
Laundry
- Laundry on lower level
- Dryer
- Washer
Basement
- Partial Basement
- Sump Pump
- Crawl Space
Outdoor Features
- Deck
Schools
- Wines Elementary School
- Forsythe Middle School
- Skyline High School
Utilities
- Forced Air Heating and Cooling System
- Heating System Uses Natural Gas
- Cable TV Available
Community Details
- No Home Owners Association
- Westport Hills Subdivision
Ownership History
Purchase Details
Home Financials for this Owner
Home Financials are based on the most recent Mortgage that was taken out on this home.Purchase Details
Home Financials for this Owner
Home Financials are based on the most recent Mortgage that was taken out on this home.Purchase Details
Home Financials for this Owner
Home Financials are based on the most recent Mortgage that was taken out on this home.Purchase Details
Purchase Details
Similar Homes in Ann Arbor, MI
Home Values in the Area
Average Home Value in this Area
Purchase History
| Date | Type | Sale Price | Title Company |
|---|---|---|---|
| Warranty Deed | $555,000 | Preferred Title | |
| Warranty Deed | $555,000 | Preferred Title | |
| Warranty Deed | $392,000 | Liberty Title | |
| Deed | $148,000 | Attorneys Title Agency Llc | |
| Quit Claim Deed | -- | None Available | |
| Sheriffs Deed | $157,050 | None Available |
Mortgage History
| Date | Status | Loan Amount | Loan Type |
|---|---|---|---|
| Open | $404,000 | New Conventional | |
| Closed | $404,000 | New Conventional | |
| Previous Owner | $313,600 | New Conventional | |
| Previous Owner | $55,000 | Commercial | |
| Previous Owner | $143,550 | New Conventional | |
| Previous Owner | $61,000 | Unknown | |
| Previous Owner | $25,000 | Unknown |
Property History
| Date | Event | Price | Change | Sq Ft Price |
|---|---|---|---|---|
| 05/05/2023 05/05/23 | Sold | $555,000 | +14.7% | $305 / Sq Ft |
| 05/05/2023 05/05/23 | Pending | -- | -- | -- |
| 04/19/2023 04/19/23 | For Sale | $484,000 | +23.5% | $266 / Sq Ft |
| 04/24/2019 04/24/19 | Sold | $392,000 | +3.2% | $216 / Sq Ft |
| 04/17/2019 04/17/19 | Pending | -- | -- | -- |
| 03/20/2019 03/20/19 | For Sale | $380,000 | -- | $209 / Sq Ft |
Tax History Compared to Growth
Tax History
| Year | Tax Paid | Tax Assessment Tax Assessment Total Assessment is a certain percentage of the fair market value that is determined by local assessors to be the total taxable value of land and additions on the property. | Land | Improvement |
|---|---|---|---|---|
| 2025 | $9,805 | $185,200 | $0 | $0 |
| 2024 | $8,953 | $195,000 | $0 | $0 |
| 2023 | $8,419 | $191,000 | $0 | $0 |
| 2022 | $9,174 | $188,300 | $0 | $0 |
| 2021 | $8,958 | $181,500 | $0 | $0 |
| 2020 | $8,777 | $172,200 | $0 | $0 |
| 2019 | $4,995 | $152,900 | $152,900 | $0 |
| 2018 | $4,925 | $141,900 | $0 | $0 |
| 2017 | $4,791 | $139,400 | $0 | $0 |
| 2016 | $4,081 | $95,796 | $0 | $0 |
| 2015 | $4,126 | $89,528 | $0 | $0 |
| 2014 | $4,126 | $86,732 | $0 | $0 |
| 2013 | -- | $86,732 | $0 | $0 |
Agents Affiliated with this Home
-
Alex Milshteyn

Seller's Agent in 2023
Alex Milshteyn
Real Estate One Inc
(734) 417-3560
7 in this area
1,127 Total Sales
-
Guillermo Fleuruqin

Seller Co-Listing Agent in 2023
Guillermo Fleuruqin
Real Estate One Inc
(734) 276-1701
2 in this area
212 Total Sales
-
A
Buyer's Agent in 2023
Avery Evenson
Keller Williams Ann Arbor Mrkt
-
Lisa Stelter

Seller's Agent in 2019
Lisa Stelter
The Charles Reinhart Company
(734) 645-7909
2 in this area
230 Total Sales
-
A
Buyer's Agent in 2019
Aleksandr Milshteyn
Howard Hanna Real Estate
Map
Source: Southwestern Michigan Association of REALTORS®
MLS Number: 23128880
APN: 09-19-402-005
- 1005 Newport Rd
- 1496 Newport Rd
- 827 Westwood Ave
- 1610 Saunders Crescent
- 1006 Duncan St
- 1431 Hatcher Crescent
- 1220 Minglewood Way
- 2204 Walter Dr
- 317 Doty Ave
- 916 Brooks St
- 1049 Hasper Dr
- 722 Brooks St
- 1204 Bydding Rd
- 2219 Dexter Ave
- 603 Gott St
- 1775 S Franklin Ct
- 2174 Overlook Ct Unit 326
- 4430 Oriole Ct
- 2419 Faye Dr
- 116 Glendale Dr

