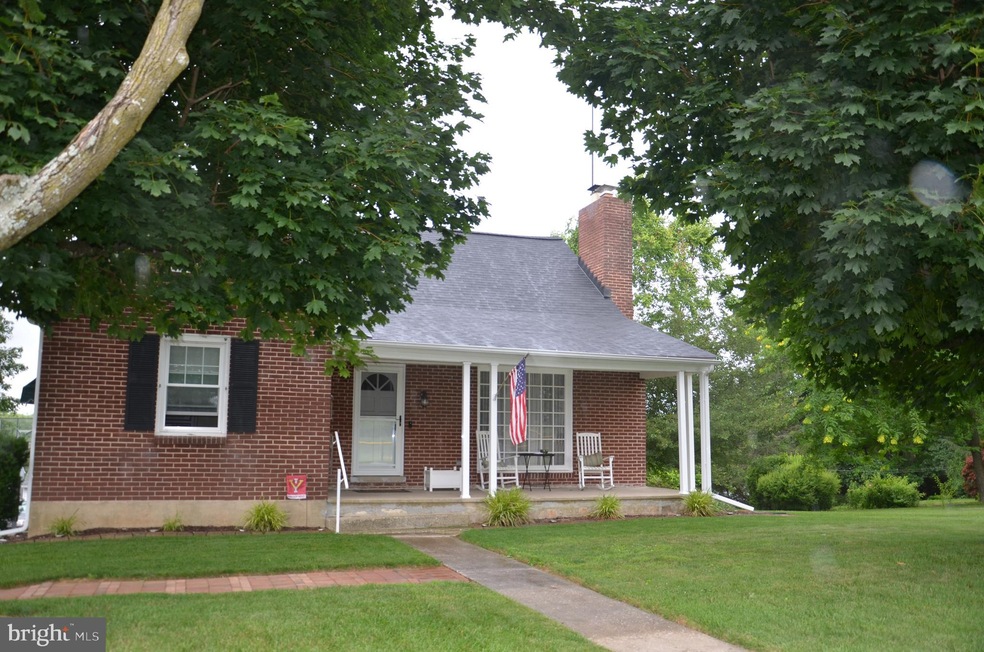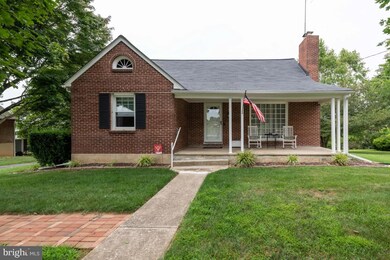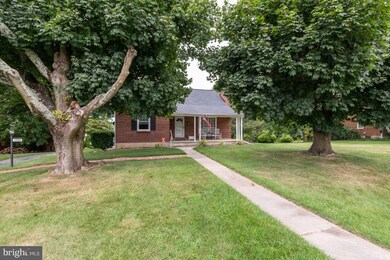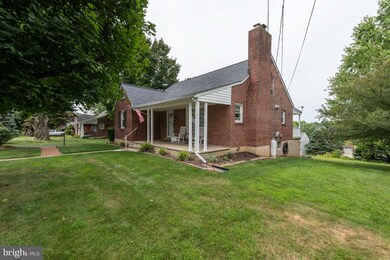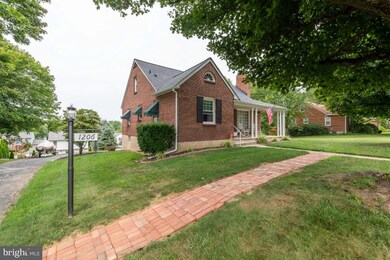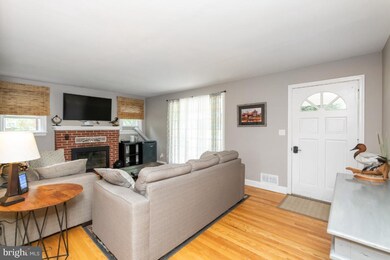
1206 N Carroll St Hampstead, MD 21074
Estimated Value: $331,000 - $380,000
Highlights
- Open Floorplan
- Cape Cod Architecture
- Main Floor Bedroom
- Hampstead Elementary School Rated A-
- Wood Flooring
- Workshop
About This Home
As of September 2021Welcome to this adorable single family brick Cape Cod. The list of improvements includes- New double pane windows in 2014, New water heater 2018, remodeled kitchen 2018( propane used for stove)-New roof, soffit, siding, gutters, downspouts and flashing 2019, New septic line 2020, refurbished back porch so cute 2020. Insulated the eves and storage area over the kitchen and back bedroom (24") The fireplace flue caps were replaced and the chimney cap all done in April 2020 ,also cleaned flue and firebox-So you see not too much to do but move in and enjoy this lovely home with wood floors throughout- formal living room and dining room 2 Bedrooms and bath on the first floor- Two bedrooms on the second floor(one is a walk through) Freshly painted top to bottom, Full lower level with a garage that is extra large for storage and a car. You have to see this home to fall in love. Townhouse price for single family home.
Last Agent to Sell the Property
Long & Foster Real Estate, Inc. License #62538 Listed on: 08/04/2021

Home Details
Home Type
- Single Family
Est. Annual Taxes
- $2,386
Year Built
- Built in 1953
Lot Details
- 0.34 Acre Lot
- Property is in very good condition
Parking
- 1 Car Attached Garage
- 4 Driveway Spaces
- Basement Garage
- Rear-Facing Garage
- Off-Street Parking
Home Design
- Cape Cod Architecture
- Brick Exterior Construction
- Asphalt Roof
Interior Spaces
- 1,632 Sq Ft Home
- Property has 3 Levels
- Open Floorplan
- Ceiling Fan
- Wood Burning Fireplace
- Fireplace Mantel
- Double Pane Windows
- Window Screens
- Family Room
- Living Room
- Formal Dining Room
- Wood Flooring
- Storm Doors
Kitchen
- Eat-In Kitchen
- Gas Oven or Range
- Built-In Range
- Built-In Microwave
- Dishwasher
Bedrooms and Bathrooms
- 1 Full Bathroom
- Bathtub with Shower
Laundry
- Dryer
- Washer
Basement
- Walk-Out Basement
- Basement Fills Entire Space Under The House
- Garage Access
- Rear Basement Entry
- Workshop
Outdoor Features
- Exterior Lighting
Utilities
- Window Unit Cooling System
- Forced Air Heating System
- Heating System Uses Oil
- Well
- Electric Water Heater
Community Details
- No Home Owners Association
- Hampstead Subdivision
Listing and Financial Details
- Tax Lot 4
- Assessor Parcel Number 0708015279
Ownership History
Purchase Details
Home Financials for this Owner
Home Financials are based on the most recent Mortgage that was taken out on this home.Purchase Details
Home Financials for this Owner
Home Financials are based on the most recent Mortgage that was taken out on this home.Purchase Details
Similar Homes in Hampstead, MD
Home Values in the Area
Average Home Value in this Area
Purchase History
| Date | Buyer | Sale Price | Title Company |
|---|---|---|---|
| Kelley James A | $285,000 | Advantage Title Company Llc | |
| Eichler Craig F | $217,500 | Sage Title Group Llc | |
| Slade Beverly Hall L E | -- | -- |
Mortgage History
| Date | Status | Borrower | Loan Amount |
|---|---|---|---|
| Open | Kelley James A | $155,000 | |
| Previous Owner | Eichler Craig F | $25,000 | |
| Previous Owner | Eichler Craig F | $168,000 |
Property History
| Date | Event | Price | Change | Sq Ft Price |
|---|---|---|---|---|
| 09/07/2021 09/07/21 | Sold | $285,000 | +3.6% | $175 / Sq Ft |
| 08/07/2021 08/07/21 | Pending | -- | -- | -- |
| 08/04/2021 08/04/21 | For Sale | $275,000 | +26.4% | $169 / Sq Ft |
| 06/14/2013 06/14/13 | Sold | $217,500 | -5.4% | $133 / Sq Ft |
| 05/11/2013 05/11/13 | Pending | -- | -- | -- |
| 05/02/2013 05/02/13 | For Sale | $229,900 | -- | $141 / Sq Ft |
Tax History Compared to Growth
Tax History
| Year | Tax Paid | Tax Assessment Tax Assessment Total Assessment is a certain percentage of the fair market value that is determined by local assessors to be the total taxable value of land and additions on the property. | Land | Improvement |
|---|---|---|---|---|
| 2024 | $2,965 | $255,767 | $0 | $0 |
| 2023 | $2,718 | $233,733 | $0 | $0 |
| 2022 | $2,472 | $211,700 | $85,200 | $126,500 |
| 2021 | $5,083 | $208,800 | $0 | $0 |
| 2020 | $4,793 | $205,900 | $0 | $0 |
| 2019 | $2,067 | $203,000 | $85,200 | $117,800 |
| 2018 | $2,404 | $203,000 | $85,200 | $117,800 |
| 2017 | $2,396 | $203,000 | $0 | $0 |
| 2016 | -- | $205,800 | $0 | $0 |
| 2015 | -- | $205,800 | $0 | $0 |
| 2014 | -- | $205,800 | $0 | $0 |
Agents Affiliated with this Home
-
Martha Lessner

Seller's Agent in 2021
Martha Lessner
Long & Foster
(410) 804-2080
2 in this area
57 Total Sales
-
Robin Hadel

Buyer's Agent in 2021
Robin Hadel
Cummings & Co. Realtors
(410) 967-3516
5 in this area
63 Total Sales
-
Robin Nesbitt

Seller's Agent in 2013
Robin Nesbitt
Berkshire Hathaway HomeServices Homesale Realty
(410) 596-7292
11 in this area
65 Total Sales
Map
Source: Bright MLS
MLS Number: MDCR2001438
APN: 08-015279
- 3815 Sunnyfield Ct Unit 3A
- 3805 Sunnyfield Ct Unit 2D
- 1151 Caton Rd
- 1153 Caton Rd
- 0 Hanover Pike Unit MDCR2024542
- 4026 Gill Ave
- 1148 Gypsum Dr
- 1422 Popes Creek Dr
- 1307 Summit St
- 4138 Hillcrest Ave
- 4136 Shanelle Ct
- 939 Glouster Cir
- 4207 Upper Beckleysville Rd
- 1000 S Carroll St
- 4203 Wagon Wheel Dr
- 1556 Fairmount Rd
- 1824 Upper Forde Ln
- 900 Clearview Ave
- 4250 Flail Dr
- 1002 Scarlet Oak Ct Unit 2A
- 1206 N Carroll St
- 1204 N Carroll St
- 1208 N Carroll St
- 3927 Brittany Ln
- 3925 Brittany Ln
- 3929 Brittany Ln
- 3923 Brittany Ln
- 1202 N Carroll St
- 1210 N Carroll St
- 3931 Brittany Ln
- 3933 Brittany Ln
- 3919 Brittany Ln
- 3926 Brittany Ln
- 3928 Brittany Ln
- 1200 N Carroll St
- 3924 Brittany Ln
- 1212 N Carroll St
- 3930 Brittany Ln
- 3922 Brittany Ln
- 3932 Brittany Ln
