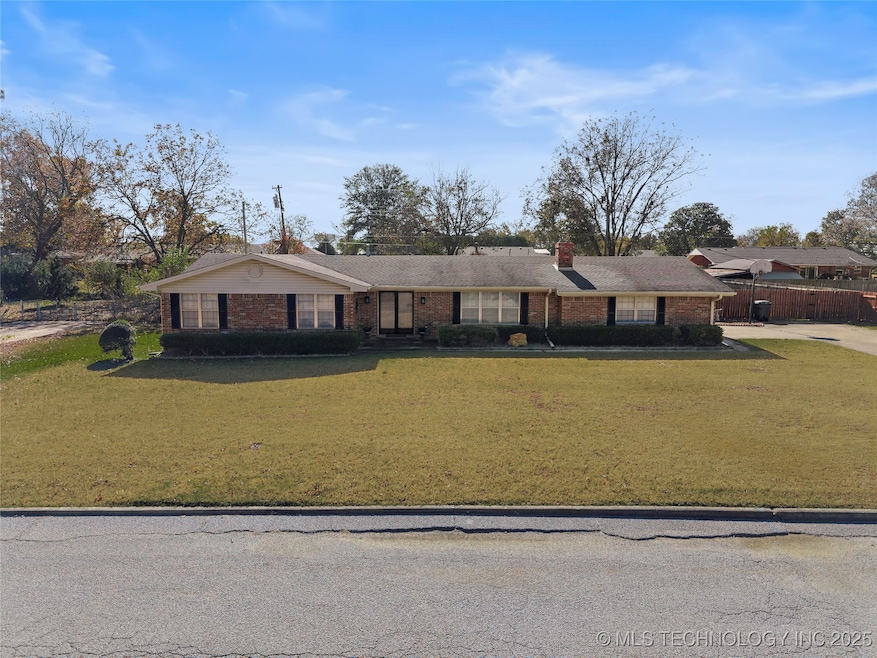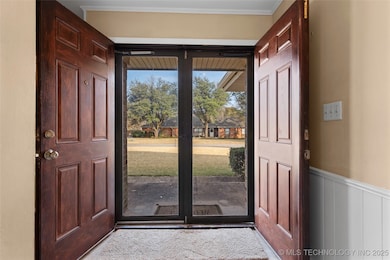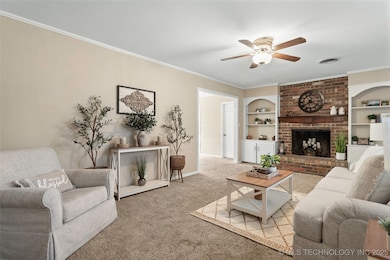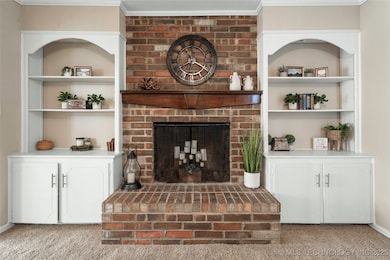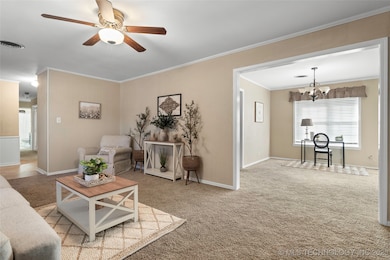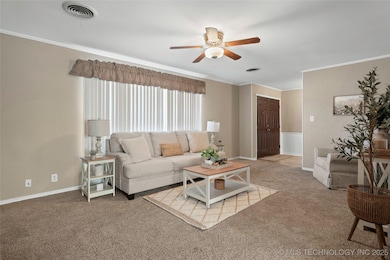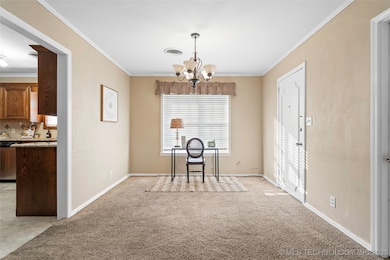1206 N Meadow Dr Ardmore, OK 73401
Estimated payment $1,541/month
Highlights
- Mature Trees
- Granite Countertops
- Covered Patio or Porch
- 1 Fireplace
- No HOA
- 2 Car Attached Garage
About This Home
Welcome home to this charming 3-bedroom, 2-bath property located in a quiet, established neighborhood. Enjoy two spacious living areas, including one featuring a cozy fireplace with built-in shelving on both sides. A separate dining room provides the perfect space for gatherings. The kitchen offers ample cabinet storage, granite countertops, a large island with bar seating, and stainless steel appliances—ideal for both everyday use and entertaining. Step outside to a covered back patio overlooking a large, fenced-in yard, perfect for outdoor activities, pets, or gardening. A 2-car garage adds convenience and additional storage. This home has room for everyone to spread out and enjoy.
Home Details
Home Type
- Single Family
Est. Annual Taxes
- $1,454
Year Built
- Built in 1975
Lot Details
- 0.4 Acre Lot
- North Facing Home
- Privacy Fence
- Mature Trees
Parking
- 2 Car Attached Garage
Home Design
- Brick Exterior Construction
- Slab Foundation
- Wood Frame Construction
- Fiberglass Roof
- Asphalt
Interior Spaces
- 1,682 Sq Ft Home
- 1-Story Property
- Ceiling Fan
- 1 Fireplace
- Vinyl Clad Windows
- Fire and Smoke Detector
- Washer and Electric Dryer Hookup
Kitchen
- Oven
- Stove
- Range
- Dishwasher
- Granite Countertops
Flooring
- Carpet
- Tile
Bedrooms and Bathrooms
- 3 Bedrooms
- 2 Full Bathrooms
Outdoor Features
- Covered Patio or Porch
- Outdoor Storage
- Rain Gutters
Schools
- Charles Evans Elementary School
- Ardmore High School
Utilities
- Zoned Heating and Cooling
- Heating System Uses Gas
- Gas Water Heater
Community Details
- No Home Owners Association
- Club Heights Subdivision
Map
Home Values in the Area
Average Home Value in this Area
Tax History
| Year | Tax Paid | Tax Assessment Tax Assessment Total Assessment is a certain percentage of the fair market value that is determined by local assessors to be the total taxable value of land and additions on the property. | Land | Improvement |
|---|---|---|---|---|
| 2024 | $1,454 | $15,572 | $1,299 | $14,273 |
| 2023 | $1,454 | $15,118 | $1,217 | $13,901 |
| 2022 | $1,308 | $14,678 | $1,119 | $13,559 |
| 2021 | $1,337 | $14,251 | $966 | $13,285 |
| 2020 | $1,276 | $13,836 | $966 | $12,870 |
| 2019 | $1,207 | $13,433 | $966 | $12,467 |
| 2018 | $1,189 | $13,041 | $966 | $12,075 |
| 2017 | $1,066 | $12,661 | $966 | $11,695 |
| 2016 | $1,053 | $12,293 | $966 | $11,327 |
| 2015 | $840 | $11,935 | $966 | $10,969 |
| 2014 | $947 | $11,588 | $966 | $10,622 |
Property History
| Date | Event | Price | List to Sale | Price per Sq Ft |
|---|---|---|---|---|
| 11/20/2025 11/20/25 | For Sale | $269,000 | -- | $160 / Sq Ft |
Source: MLS Technology
MLS Number: 2547931
APN: 0225-00-002-012-0-001-00
- 1111 Prairie Valley Rd
- 0 Veterans Blvd Unit 2542555
- 1626 N Cedar Loop
- 1003 Stone Creek Dr
- 1496 US Highway 77
- 132 Veterans Blvd
- 925 Dornick Dr
- 1717 Red Oak Dr
- 1620 Shenandoah Dr
- 800 Cottonwood St
- 1017 Maxwell St NW
- 00 Franklin Ct
- 2001 Robison St NW
- 1907 Robison St
- 703 Cottonwood St
- 912 Elm St
- 923 Maxwell St NW
- 715 Ash St
- 718 Ash St
- 1802 Kendall Dr
- 3450 N Commerce St
- 402 Ash St
- 1228 D St NW
- 115 Monroe St NE
- 12 Sunset Dr SW
- 622 A St NW
- 56 Joy Place
- 1721 Broadway Place
- 3821 12th Ave NW
- 1209 Stanley St SW
- 1201 L St NE
- 208 B St SW
- 225 A St SW
- 915 C St SW
- 4750 Travertine
- 3117 Cardinal Dr
- 800 Richland Rd
- 40 Berwyn Ln
- 11129 E Colbert Dr Unit 3
- 11129 E Colbert Dr Unit 2
