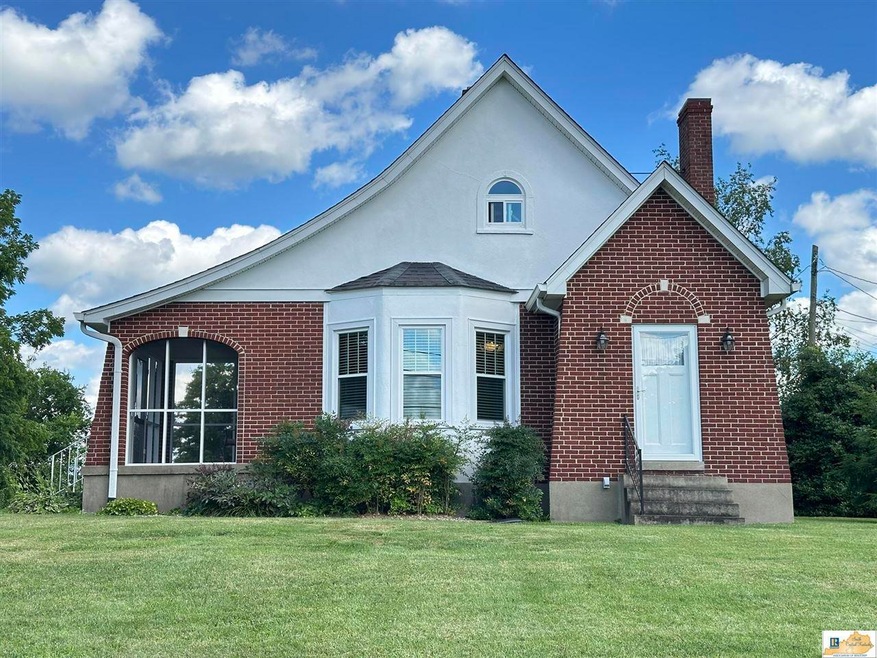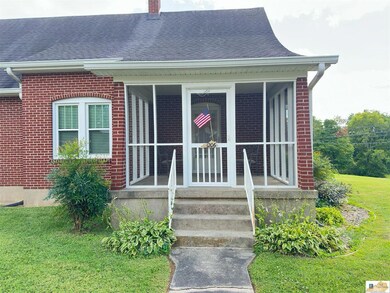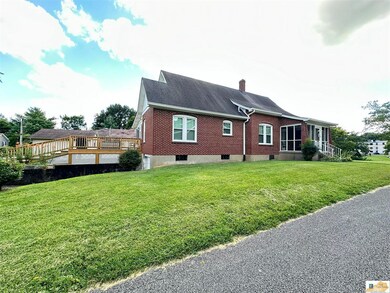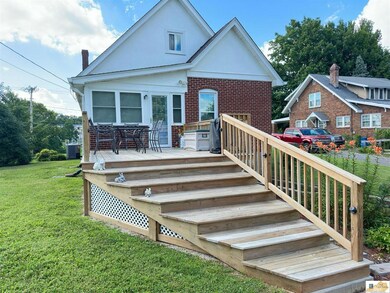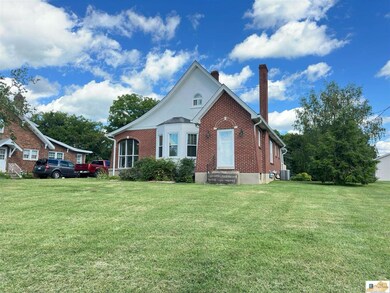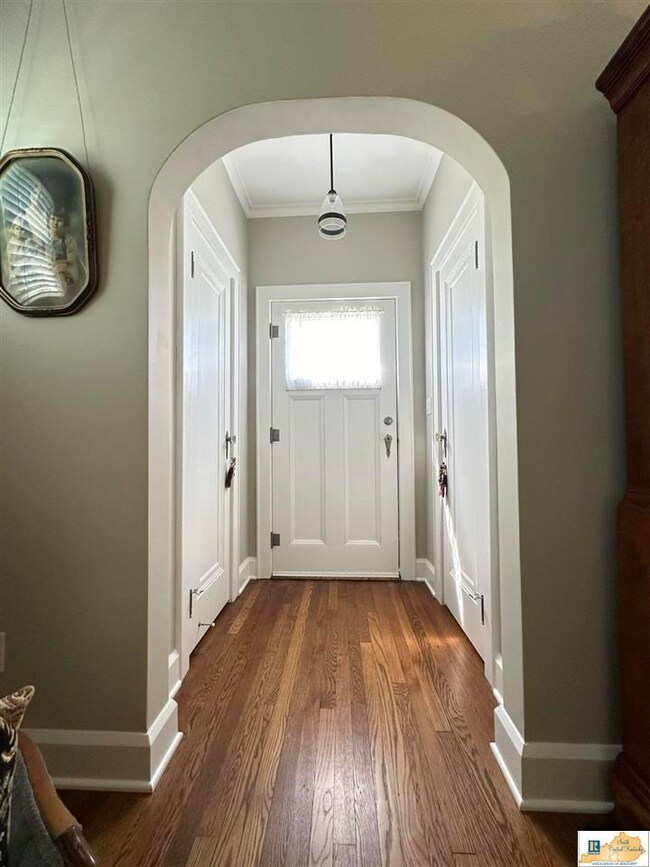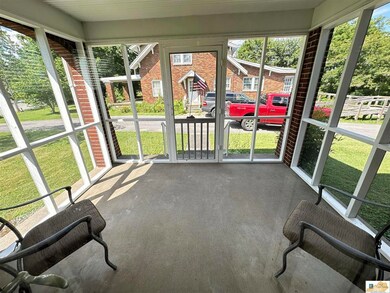1206 N Race St Glasgow, KY 42141
Highlights
- Deck
- Main Floor Primary Bedroom
- Screened Porch
- Wood Flooring
- Secondary bathroom tub or shower combo
- Cottage
About This Home
As of August 2024You'll fall in love with this charming cottage! It has been professionally restored and renovated by an experienced contractor and immaculately maintained. The original hardwood floors, trim, arched entryways and antique door hardware are just some of the details that give this home its historic charm. The screened side porch provides a relaxing space to enjoy your morning coffee and the back deck is perfect for summer cookouts. The kitchen has been renovated and features stainless appliances. Replacement windows and new attic insulation were installed for energy efficiency. Additional improvements are to many to list! Conveniently located to TJ Samson Hospital, historic downtown Glasgow, dining and shopping. Schedule a showing today...this one won't last long!
Property Details
Property Type
- Other
Est. Annual Taxes
- $1,243
Year Built
- Built in 1935
Lot Details
- 0.54 Acre Lot
- Landscaped with Trees
Parking
- 1 Car Garage
- Basement Garage
- Rear-Facing Garage
- Garage Door Opener
- Driveway
Home Design
- Cottage
- Farm
- Brick Veneer
- Poured Concrete
- Plaster Walls
- Dimensional Roof
Interior Spaces
- 1,313 Sq Ft Home
- Paneling
- Flue
- Fireplace Features Masonry
- Thermal Windows
- Replacement Windows
- Vinyl Clad Windows
- Blinds
- Window Screens
- Formal Dining Room
- Screened Porch
- Storage In Attic
Kitchen
- Electric Range
- Microwave
- Dishwasher
- Disposal
Flooring
- Wood
- Laminate
- Tile
Bedrooms and Bathrooms
- 2 Bedrooms
- Primary Bedroom on Main
- Bathroom on Main Level
- Secondary bathroom tub or shower combo
Unfinished Basement
- Partial Basement
- Garage Access
- Natural lighting in basement
Home Security
- Storm Doors
- Fire and Smoke Detector
Outdoor Features
- Deck
- Exterior Lighting
Schools
- Highland Elementary School
- Glasgow Middle School
- Glasgow High School
Utilities
- Forced Air Heating and Cooling System
- Furnace
- Heating System Uses Natural Gas
- Natural Gas Water Heater
- Internet Available
- Cable TV Available
Community Details
- Jackson Way Subdivision
Listing and Financial Details
- Assessor Parcel Number 95F-15
Ownership History
Purchase Details
Purchase Details
Map
Home Values in the Area
Average Home Value in this Area
Purchase History
| Date | Type | Sale Price | Title Company |
|---|---|---|---|
| Grant Deed | $82,000 | Attorney Only | |
| Deed | -- | -- |
Property History
| Date | Event | Price | Change | Sq Ft Price |
|---|---|---|---|---|
| 08/07/2024 08/07/24 | Sold | $155,000 | -27.9% | $118 / Sq Ft |
| 07/15/2024 07/15/24 | Pending | -- | -- | -- |
| 07/10/2024 07/10/24 | For Sale | $214,900 | -- | $164 / Sq Ft |
Tax History
| Year | Tax Paid | Tax Assessment Tax Assessment Total Assessment is a certain percentage of the fair market value that is determined by local assessors to be the total taxable value of land and additions on the property. | Land | Improvement |
|---|---|---|---|---|
| 2024 | $1,243 | $110,300 | $18,000 | $92,300 |
| 2023 | $1,253 | $110,300 | $18,000 | $92,300 |
| 2022 | $1,267 | $110,300 | $18,000 | $92,300 |
| 2021 | $975 | $82,000 | $16,500 | $65,500 |
| 2020 | $958 | $82,000 | $16,500 | $65,500 |
| 2019 | $951 | $82,000 | $16,500 | $65,500 |
| 2018 | $975 | $82,000 | $0 | $0 |
| 2017 | $981 | $82,000 | $16,500 | $65,500 |
| 2016 | $0 | $61,900 | $15,000 | $46,900 |
| 2015 | $0 | $61,900 | $15,000 | $46,900 |
| 2014 | $670 | $61,900 | $15,000 | $46,900 |
Source: South Central Kentucky Association of REALTORS®
MLS Number: SC45737
APN: 95F-15
- 107 Central Ave
- 101 Hutcherson Dr
- 206 Hutcherson Dr
- 913 N Race St
- 400 Trista Ln
- 104 Mac Afee Ln
- 205 Shangri-La Place
- 128 Grand Ave
- 111 Mac Tavish Ln
- Lot 31 Shangri-La Place
- 101 3rd St
- 112 Lexington Dr
- 106 Lexington Dr
- 103 Davis St
- 205 Ashkirk Ln
- 107 Shangri la Place
- 149 Grand Ave
- 105 Shangri-La Place
- 203 Ashkirk Ln
- 122 Cranbrook Dr
