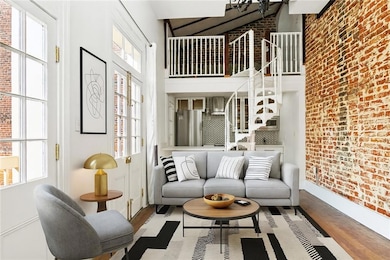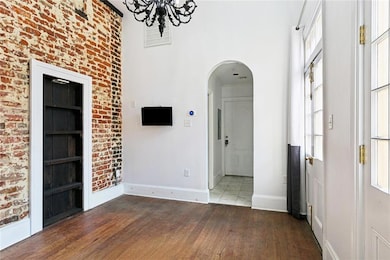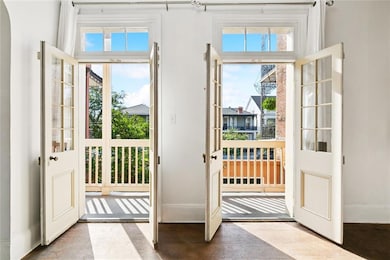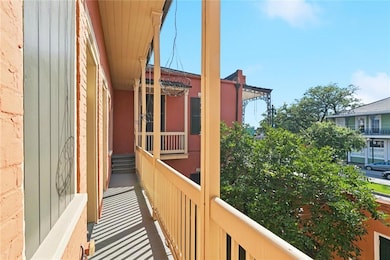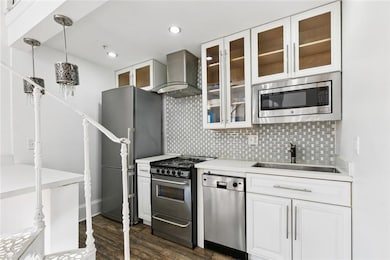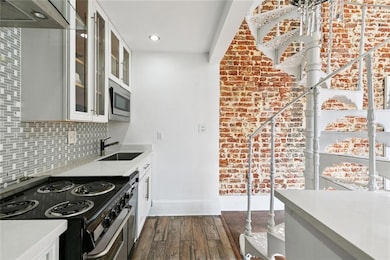1206 N Rampart St Unit B New Orleans, LA 70116
French Quarter NeighborhoodEstimated payment $1,972/month
Highlights
- French Provincial Architecture
- Stainless Steel Appliances
- Window Unit Cooling System
- Vaulted Ceiling
- Balcony
- 3-minute walk to Cabrini Playground
About This Home
French Quarter Condo with Balcony | Priced Below 2024 Bank Appraisal
Live on the edge of the French Quarter in this classic 2-bedroom, 1.5-bath condo with timeless New Orleans character.
Located in an 1800s Creole townhouse, Unit B features exposed brick walls, high ceilings, tall windows, original hardwood floors,
and a private balcony overlooking Rampart Street and the streetcar line.
A spiral staircase leads to a lofted bedroom with vaulted ceilings and built-ins.
The second enclosed bedroom doubles as a home office or guest space.
The kitchen includes granite counters, stainless appliances, and custom cabinets.
Central HVAC, in-unit laundry, and a smart thermostat add modern ease.
Gated entry, a shared landscaped courtyard, and low condo dues offer added value.
Two blocks from Armstrong Park and steps to the French Market, this location puts you at the center of everything.
Key Details
• 586 sq ft
• 2 bedrooms | 1.5 bathrooms
• Historic brick facade with balcony
• Private second-floor entry
• Central HVAC, washer/dryer in unit
• Priced below a 2024 bank appraisal
Off Street, gated parking is available for $55,000 per spot (up to two spots).
Easy to show.
Listing Agent
Keller Williams Realty New Orleans License #995698878 Listed on: 07/23/2025

Property Details
Home Type
- Condominium
Year Built
- Built in 1843
HOA Fees
- $500 Monthly HOA Fees
Home Design
- French Provincial Architecture
- Creole Architecture
- Entry on the 2nd floor
- Brick Exterior Construction
- Raised Foundation
- Slate Roof
Interior Spaces
- 586 Sq Ft Home
- Property has 2 Levels
- Vaulted Ceiling
- Washer and Dryer Hookup
Kitchen
- Oven
- Range
- Microwave
- Dishwasher
- Stainless Steel Appliances
Bedrooms and Bathrooms
- 1 Bedroom
Home Security
Parking
- 2 Parking Spaces
- Off-Street Parking
Outdoor Features
- Balcony
- Brick Porch or Patio
Utilities
- Window Unit Cooling System
- Central Heating and Cooling System
Additional Features
- Property is in excellent condition
- City Lot
Listing and Financial Details
- Tax Lot F
- Assessor Parcel Number 208102527
Community Details
Overview
- Association fees include common areas, water
- 8 Units
- 1200 Rampart St Condos Association
Pet Policy
- Breed Restrictions
Additional Features
- Common Area
- Fire Sprinkler System
Map
Home Values in the Area
Average Home Value in this Area
Tax History
| Year | Tax Paid | Tax Assessment Tax Assessment Total Assessment is a certain percentage of the fair market value that is determined by local assessors to be the total taxable value of land and additions on the property. | Land | Improvement |
|---|---|---|---|---|
| 2025 | $3,453 | $26,160 | $3,860 | $22,300 |
| 2024 | $3,505 | $26,160 | $3,860 | $22,300 |
| 2023 | $3,823 | $28,400 | $3,860 | $24,540 |
| 2022 | $3,823 | $27,170 | $3,860 | $23,310 |
| 2021 | $4,088 | $28,400 | $3,860 | $24,540 |
| 2020 | $4,129 | $28,400 | $3,860 | $24,540 |
| 2019 | $4,291 | $28,400 | $3,860 | $24,540 |
| 2018 | $4,376 | $28,400 | $3,860 | $24,540 |
| 2017 | $4,178 | $28,400 | $3,860 | $24,540 |
| 2016 | -- | $17,380 | $3,860 | $13,520 |
Property History
| Date | Event | Price | List to Sale | Price per Sq Ft | Prior Sale |
|---|---|---|---|---|---|
| 10/23/2025 10/23/25 | Price Changed | $225,000 | -4.3% | $384 / Sq Ft | |
| 09/03/2025 09/03/25 | Price Changed | $234,999 | -4.1% | $401 / Sq Ft | |
| 07/24/2025 07/24/25 | Price Changed | $244,999 | -2.0% | $418 / Sq Ft | |
| 07/23/2025 07/23/25 | For Sale | $249,999 | +4.6% | $427 / Sq Ft | |
| 03/05/2024 03/05/24 | Sold | -- | -- | -- | View Prior Sale |
| 10/17/2023 10/17/23 | Price Changed | $239,000 | -7.7% | $408 / Sq Ft | |
| 08/29/2023 08/29/23 | Price Changed | $259,000 | -8.8% | $442 / Sq Ft | |
| 08/06/2023 08/06/23 | For Sale | $284,000 | -- | $485 / Sq Ft |
Purchase History
| Date | Type | Sale Price | Title Company |
|---|---|---|---|
| Deed | $1,616,078 | Crescent Title |
Source: ROAM MLS
MLS Number: 2513556
APN: 2-08-1-025-27
- 1004 Governor Nicholls St Unit G
- 1031 Barracks St Unit 4
- 1301 N Rampart St Unit 207
- 1020 Esplanade Ave Unit 204
- 1020 Esplanade Ave Unit 201
- 1005 Barracks St Unit 6
- 1303 Burgundy St Unit 14
- 1303 Burgundy St Unit 3
- 1005 N Rampart St
- 1124 Henriette Delille St
- 1122 Henriette Delille St
- 1032 Esplanade Ave
- 1129 Ursulines Ave Unit A
- 1135 Ursulines Ave
- 1029 N Rampart St
- 911 Governor Nicholls St Unit H
- 911 Governor Nicholls St Unit I
- 911 Governor Nicholls St Unit J
- 911 Governor Nicholls St Unit G
- 1022 Barracks St Unit 208
- 1022 Barracks St Unit 203
- 1022 Barracks St Unit 201
- 1301 N Rampart St Unit 207
- 913 Governor Nicholls St Unit 101
- 936 Esplanade Ave Unit 102
- 1137 Esplanade Ave
- 1015 Esplanade Ave Unit 4
- 1021 Esplanade Ave Unit 2
- 1039 Henriette Delille St Unit Cozy Cottage in Treme
- 1039 Henriette Delille St
- 1212 Treme St Unit C
- 1212 Treme St Unit A
- 1216 Treme St Unit A
- 1216 Treme St Unit B
- 1323 Dauphine St Unit 3
- 1306 Treme St Unit 6
- 822 Gov Nicholls St Unit 2
- 1420 Burgundy St
- 1026 Kerlerec St

