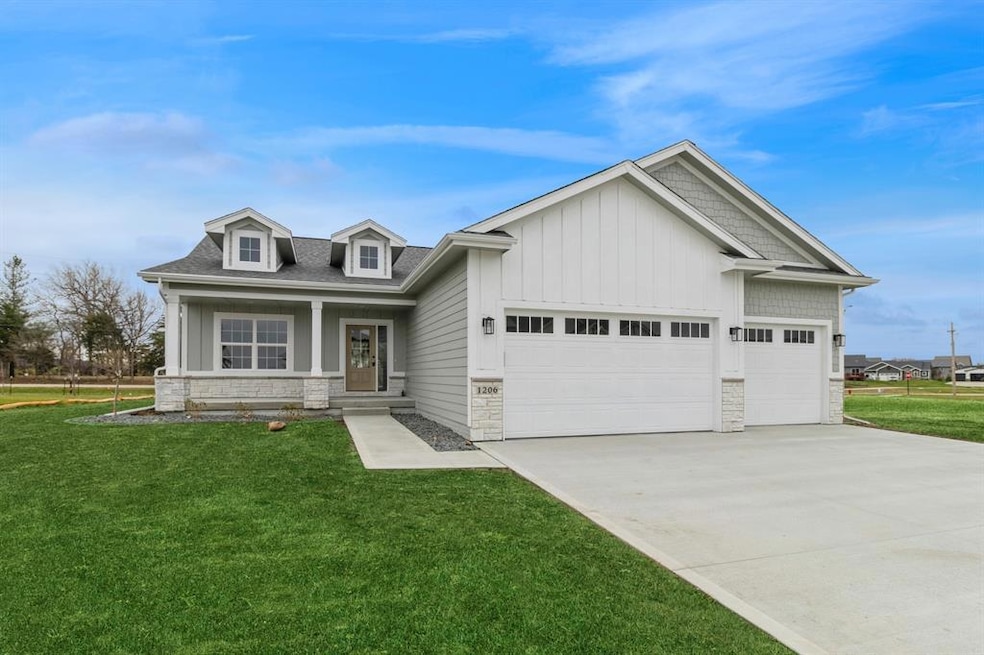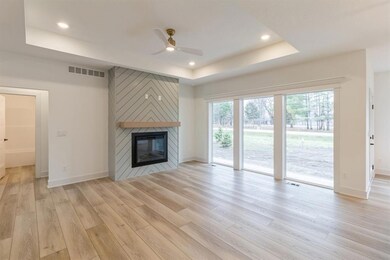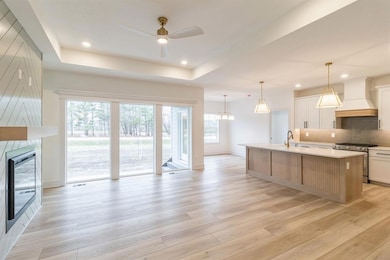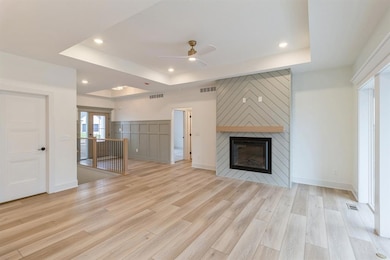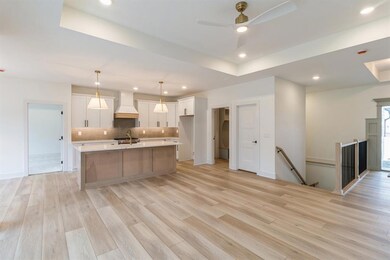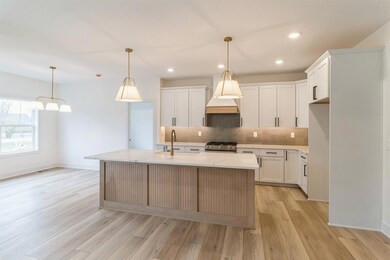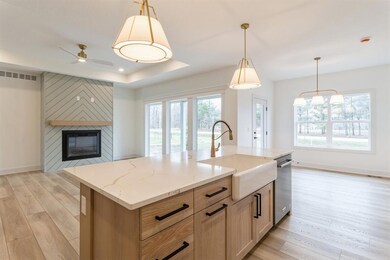
1206 NW 28th St Grimes, IA 50111
Highlights
- Ranch Style House
- Mud Room
- Eat-In Kitchen
- Dallas Center - Grimes High School Rated A-
- No HOA
- Patio
About This Home
As of May 2025Easy Living Well Designed Ranch offering over 3000 Sq Ft Finished. 5 Bedrooms 3 baths. Oversized 3 car fully insulated garage with 8 ft garage doors. Great for those large vehicles and toys. Quartz counters, soft close doors and drawers white kitchen cabinets w stunning white oak island w/ farm sink & Gas Stove. LR area has full length windows making home bright and open. Primary Bath has 4x5 ft tile shower & dual sinks. Primary BR and Living Rm area has 10 ft tray ceiling. Mud room finishes the first floor. Lowel Level offers FR , Storage space, two BRs/ possible office area , wet bar, full bath and has 9 ft Ceilings. 2x6 Construction, Hardi Siding and Stone front. Backyard has oversized patio for entertaining and grilling. Many more extras come see for yourself.
Home Details
Home Type
- Single Family
Year Built
- Built in 2024
Home Design
- Ranch Style House
- Farmhouse Style Home
- Asphalt Shingled Roof
- Stone Siding
- Cement Board or Planked
Interior Spaces
- 1,683 Sq Ft Home
- Screen For Fireplace
- Electric Fireplace
- Mud Room
- Family Room Downstairs
- Dining Area
- Finished Basement
- Basement Window Egress
- Fire and Smoke Detector
- Laundry on main level
Kitchen
- Eat-In Kitchen
- Stove
- Microwave
- Dishwasher
Flooring
- Carpet
- Tile
- Luxury Vinyl Plank Tile
Bedrooms and Bathrooms
- 5 Bedrooms | 3 Main Level Bedrooms
Parking
- 3 Car Attached Garage
- Driveway
Additional Features
- Patio
- 0.29 Acre Lot
- Forced Air Heating and Cooling System
Community Details
- No Home Owners Association
- Built by Knox Construction LLC
Listing and Financial Details
- Assessor Parcel Number 31100016409072
Ownership History
Purchase Details
Home Financials for this Owner
Home Financials are based on the most recent Mortgage that was taken out on this home.Purchase Details
Home Financials for this Owner
Home Financials are based on the most recent Mortgage that was taken out on this home.Similar Homes in the area
Home Values in the Area
Average Home Value in this Area
Purchase History
| Date | Type | Sale Price | Title Company |
|---|---|---|---|
| Warranty Deed | $600,000 | None Listed On Document | |
| Warranty Deed | $600,000 | None Listed On Document | |
| Warranty Deed | $95,000 | None Listed On Document |
Mortgage History
| Date | Status | Loan Amount | Loan Type |
|---|---|---|---|
| Open | $480,000 | New Conventional | |
| Closed | $480,000 | New Conventional | |
| Previous Owner | $500,000 | Construction |
Property History
| Date | Event | Price | Change | Sq Ft Price |
|---|---|---|---|---|
| 05/23/2025 05/23/25 | Sold | $600,000 | 0.0% | $357 / Sq Ft |
| 03/19/2025 03/19/25 | Pending | -- | -- | -- |
| 01/27/2025 01/27/25 | Price Changed | $600,000 | -4.0% | $357 / Sq Ft |
| 10/04/2024 10/04/24 | For Sale | $625,000 | +557.9% | $371 / Sq Ft |
| 07/22/2024 07/22/24 | Sold | $95,000 | 0.0% | -- |
| 06/21/2024 06/21/24 | Pending | -- | -- | -- |
| 05/24/2024 05/24/24 | For Sale | $95,000 | -- | -- |
Tax History Compared to Growth
Tax History
| Year | Tax Paid | Tax Assessment Tax Assessment Total Assessment is a certain percentage of the fair market value that is determined by local assessors to be the total taxable value of land and additions on the property. | Land | Improvement |
|---|---|---|---|---|
| 2024 | -- | $400 | $400 | $0 |
| 2023 | -- | $400 | $400 | $0 |
Agents Affiliated with this Home
-

Seller's Agent in 2025
Tina Knox
BHHS First Realty Westown
(515) 707-7491
2 in this area
91 Total Sales
-

Buyer's Agent in 2025
Stephanie Thomas
RE/MAX
(515) 771-7788
8 in this area
187 Total Sales
-

Seller's Agent in 2024
Chrissi Ripperger
RE/MAX
(515) 343-4354
101 in this area
297 Total Sales
-

Buyer's Agent in 2024
Andrew Bruellman
RE/MAX
(515) 320-3653
21 in this area
234 Total Sales
Map
Source: Des Moines Area Association of REALTORS®
MLS Number: 705181
APN: 311/00016-409-072
- 1185 NW 28th St
- 1305 NW 28th St
- 1302 NW 28th St
- 1129 NW 28th St
- 14243 Walnut Meadows Dr
- 14500 Coyote Dr
- 14512 Ironwood Ct
- 14520 Ironwood Ct
- 14516 Ironwood Ct
- 14508 Ironwood Ct
- 14511 Ironwood Ct
- 14515 Ironwood Ct
- 5506 145th St
- 14521 Ironwood Ct
- 14238 Northpark Dr
- 14220 Northpark Dr
- 14531 Ironwood Ct
- 14528 Ironwood Ct
- 5526 146th St
- 00 James St
