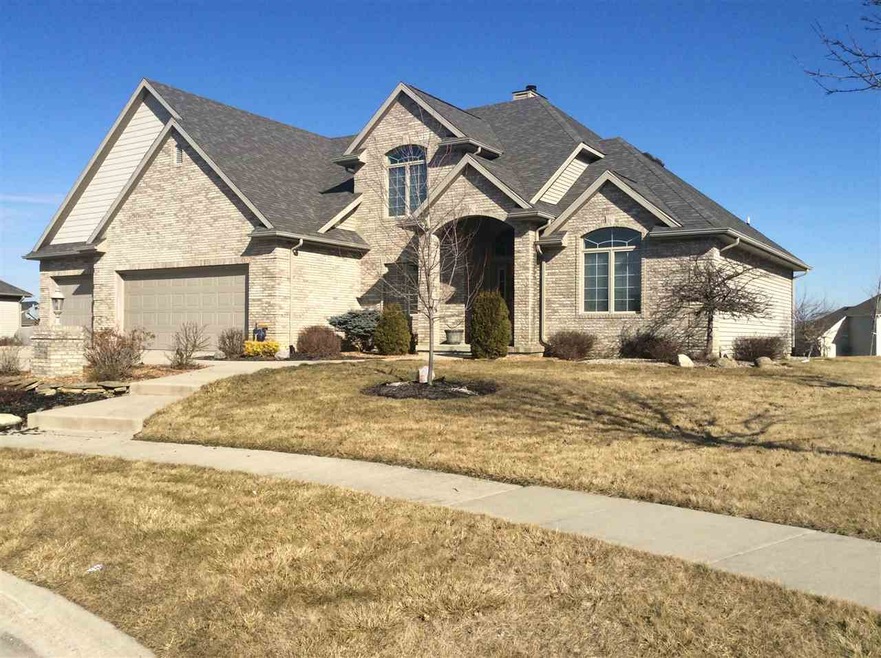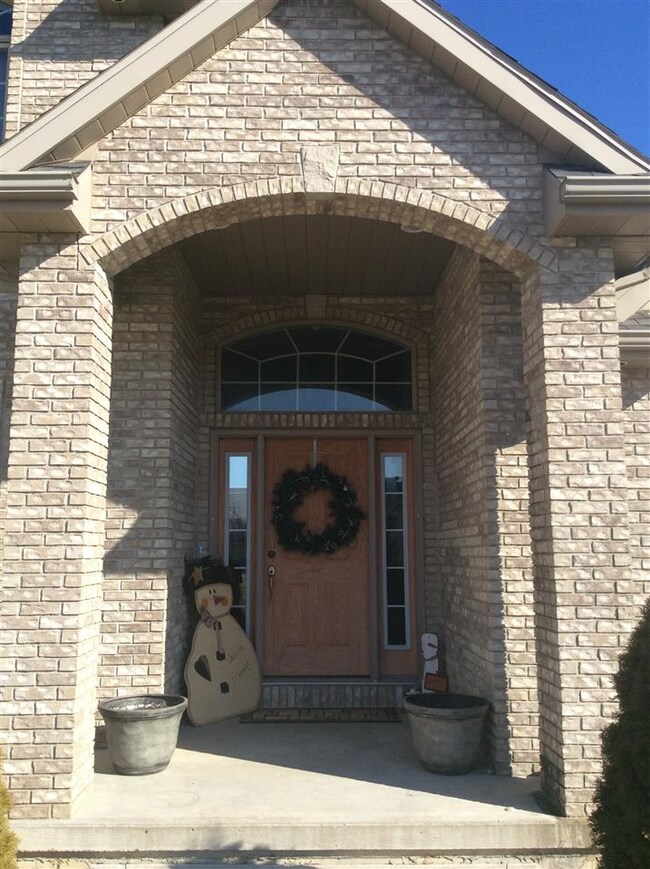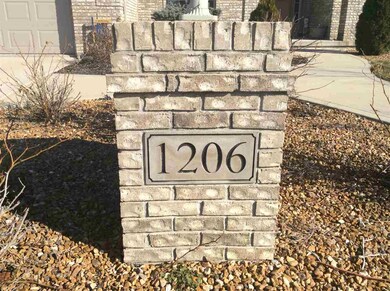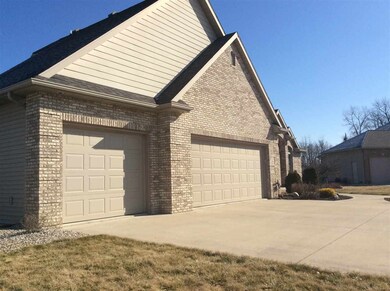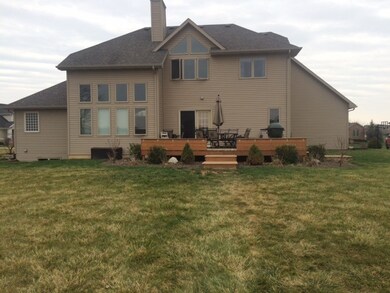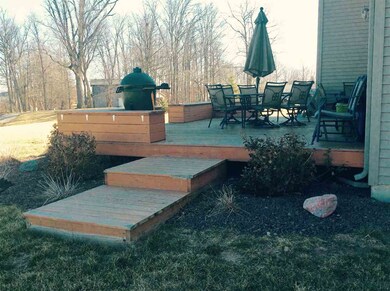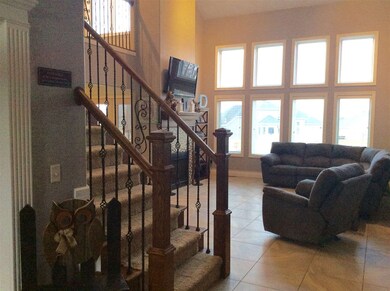1206 Phaeton Way Auburn, IN 46706
Highlights
- Golf Course Community
- Primary Bedroom Suite
- Clubhouse
- Basketball Court
- Open Floorplan
- Contemporary Architecture
About This Home
As of May 2016OPEN HOUSE April 3, 1-3. As you enter this beautiful home you are greeted by a dramatic 2 story foyer and sun filled Great Room. A charming dining room is to your left and large Master suite to your right. Newly remodeled master bath has lg.walk-in closet, double basins, new toilet and massive ceramic shower. The flooring on the main level is 18" ceramic tiles. A spacious loft overlooks the great room w/newly added wrought iron w/mahogany capped stair railing. A must see! The kitchen has granite countertops & new backslash and is gourmet sized w/attached breakfast room completed by a two sided fireplace. All stainless steel appliances stay and are relatively new. A large deck is off kitchen. The upper level has 3 spacious bedrooms w/shared bath and sunny loft that can be used for many purposes. A daylight finished basement is family & party worthy. The wet bar, pool room, TV watching space and exercise room can entertain all generations of guests. PLUS a feature that is rarely seen is a built-in saltwater aquarium. When you add all the neighborhood amenities (private assoc. pool & tennis courts, golf course & neighborhood restaurants/bar) who need to go on vacation! This home is the BEST OF THE BEST. Call Letha now, before it's gone.
Last Buyer's Agent
Connie Abbett
Re/Max Professional Group
Property Details
Home Type
- Condominium
Est. Annual Taxes
- $3,091
Year Built
- Built in 2004
Lot Details
- Backs to Open Ground
- Cul-De-Sac
- Property has an invisible fence for dogs
- Landscaped
HOA Fees
- $25 Monthly HOA Fees
Parking
- 3 Car Attached Garage
- Garage Door Opener
- Driveway
Home Design
- Loft
- Contemporary Architecture
- Poured Concrete
- Asphalt Roof
- Stone Exterior Construction
- Vinyl Construction Material
Interior Spaces
- 1.5-Story Property
- Open Floorplan
- Wet Bar
- Built-In Features
- Bar
- Chair Railings
- Ceiling height of 9 feet or more
- Ceiling Fan
- Entrance Foyer
- Great Room
- Living Room with Fireplace
- Dining Room with Fireplace
- Formal Dining Room
- Washer and Gas Dryer Hookup
Kitchen
- Eat-In Kitchen
- Breakfast Bar
- Oven or Range
- Kitchen Island
- Stone Countertops
- Disposal
Flooring
- Carpet
- Tile
Bedrooms and Bathrooms
- 4 Bedrooms
- Primary Bedroom Suite
- Split Bedroom Floorplan
- Walk-In Closet
- Double Vanity
- Bathtub with Shower
- Separate Shower
Finished Basement
- Basement Fills Entire Space Under The House
- 1 Bathroom in Basement
- 2 Bedrooms in Basement
- Natural lighting in basement
Home Security
Outdoor Features
- Basketball Court
- Covered patio or porch
Location
- Suburban Location
Utilities
- Forced Air Heating and Cooling System
- Cable TV Available
Listing and Financial Details
- Assessor Parcel Number 17-06-28-127-078.000-025
Community Details
Recreation
- Golf Course Community
- Tennis Courts
- Community Pool
Security
- Storm Windows
- Storm Doors
- Fire and Smoke Detector
Additional Features
- Clubhouse
Map
Home Values in the Area
Average Home Value in this Area
Property History
| Date | Event | Price | Change | Sq Ft Price |
|---|---|---|---|---|
| 05/02/2025 05/02/25 | For Sale | $524,900 | +79.1% | $149 / Sq Ft |
| 05/05/2016 05/05/16 | Sold | $293,000 | -7.0% | $83 / Sq Ft |
| 04/02/2016 04/02/16 | Pending | -- | -- | -- |
| 02/08/2016 02/08/16 | For Sale | $315,000 | -- | $89 / Sq Ft |
Tax History
| Year | Tax Paid | Tax Assessment Tax Assessment Total Assessment is a certain percentage of the fair market value that is determined by local assessors to be the total taxable value of land and additions on the property. | Land | Improvement |
|---|---|---|---|---|
| 2024 | $3,804 | $454,800 | $66,500 | $388,300 |
| 2023 | $3,804 | $444,400 | $63,900 | $380,500 |
| 2022 | $4,051 | $405,100 | $57,200 | $347,900 |
| 2021 | $3,893 | $389,300 | $57,200 | $332,100 |
| 2020 | $3,611 | $360,500 | $54,500 | $306,000 |
| 2019 | $3,586 | $358,000 | $54,500 | $303,500 |
| 2018 | $3,109 | $310,300 | $54,500 | $255,800 |
| 2017 | $3,016 | $301,000 | $54,500 | $246,500 |
| 2016 | $3,017 | $301,100 | $54,500 | $246,600 |
| 2014 | $3,091 | $309,100 | $54,500 | $254,600 |
Mortgage History
| Date | Status | Loan Amount | Loan Type |
|---|---|---|---|
| Open | $234,400 | New Conventional | |
| Previous Owner | $17,000 | Unknown | |
| Previous Owner | $170,000 | New Conventional | |
| Previous Owner | $170,000 | New Conventional | |
| Previous Owner | $216,500 | New Conventional | |
| Previous Owner | $213,250 | Adjustable Rate Mortgage/ARM |
Deed History
| Date | Type | Sale Price | Title Company |
|---|---|---|---|
| Warranty Deed | -- | -- | |
| Warranty Deed | $240,000 | Ltic | |
| Warranty Deed | -- | Lawyers Title | |
| Interfamily Deed Transfer | -- | Commonwealth/Driebe/Biss Tit | |
| Warranty Deed | -- | Strategic Title Box |
Source: Indiana Regional MLS
MLS Number: 201605128
APN: 17-06-28-127-078.000-025
- 1212 N Dewey St
- 1308 N Dewey St
- 1303 Troon Ct
- 902 Huron Way
- 1303 Superior Dr
- 1409 Hideaway Dr
- 1402 Hideaway Dr
- 902 Trail Rd
- 805 Deer Ridge Crossing
- 2002 Approach Dr
- 2011 Fairway Dr
- 702 E 5th St
- 1908 Bent Tree Ct
- 2011 Approach Dr
- 2001 Bogey Ct
- 0 S Cleveland St Unit 202511092
- 2003 Bogey Ct
- 815 E 9th St
- 601 E 7th St
- 2008 Bogey Ct
