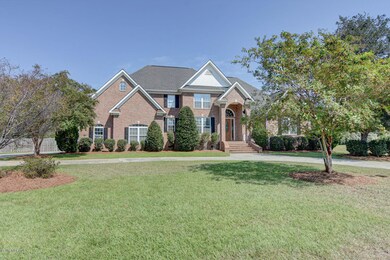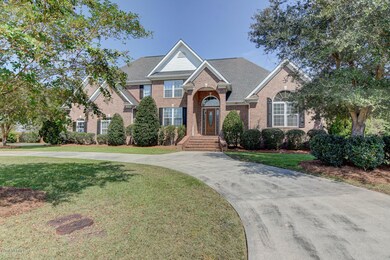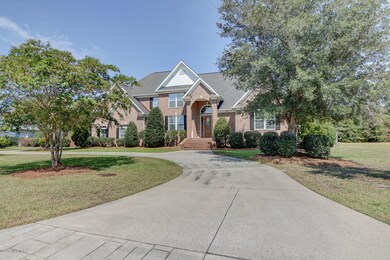
1206 Regalia Ln Leland, NC 28451
Highlights
- Fitness Center
- Lake View
- Clubhouse
- In Ground Pool
- 0.87 Acre Lot
- Vaulted Ceiling
About This Home
As of July 2025Exceptionally designed, custom built executive brick home in Waterford at the Carolinas. Conveniently located close to Downtown Wilmington, this home is loaded with stylish features, and quality construction connecting indoor/outdoor living space. Open floor plan offers spacious living in this 4 bedroom, 3 full bath residential retreat along with a 5th bedroom/recreation room, and wet bar on the second floor. Grand living room with natural gas fireplace for family gatherings or entertaining guest, formal dining room with chair rail and wainscoting. The kitchen offers stainless steel appliances, natural gas stove/oven, granite counter tops with bar stool seating and breakfast nook. The four season sunroom overlooks the outdoor living space that includes a salt water swimming pool, a waterfall spa and a soccer wall for the sports enthusiast. This home boast an expansive 3 car garage, circular driveway, Home Security System, and NEW Carpet throughout. Smart Technology Controls; irrigation, pool, landscape lights, and HVAC. Built-in Home Power Generator! Call for a tour today!
Last Agent to Sell the Property
Stokley Property Management Inc License #239831 Listed on: 10/03/2019
Home Details
Home Type
- Single Family
Est. Annual Taxes
- $4,793
Year Built
- Built in 2006
Lot Details
- 0.87 Acre Lot
- Lot Dimensions are 135x282x134x286
- Property fronts a private road
- Fenced Yard
- Wood Fence
- Irrigation
- Property is zoned LE-R-6
HOA Fees
- $104 Monthly HOA Fees
Home Design
- Brick Exterior Construction
- Wood Frame Construction
- Shingle Roof
- Stick Built Home
Interior Spaces
- 3,445 Sq Ft Home
- 1-Story Property
- Wet Bar
- Vaulted Ceiling
- Ceiling Fan
- Gas Log Fireplace
- Blinds
- Mud Room
- Living Room
- Formal Dining Room
- Bonus Room
- Sun or Florida Room
- Lake Views
- Crawl Space
- Laundry Room
Kitchen
- Breakfast Area or Nook
- Gas Oven
- <<builtInMicrowave>>
- Dishwasher
- Solid Surface Countertops
- Disposal
Flooring
- Wood
- Carpet
- Tile
Bedrooms and Bathrooms
- 4 Bedrooms
- Walk-In Closet
- 3 Full Bathrooms
- Walk-in Shower
Home Security
- Home Security System
- Fire and Smoke Detector
Parking
- 3 Car Attached Garage
- Lighted Parking
- Circular Driveway
- Off-Street Parking
Pool
- In Ground Pool
- Spa
Outdoor Features
- Enclosed patio or porch
Utilities
- Central Air
- Heat Pump System
- Co-Op Water
- Electric Water Heater
Listing and Financial Details
- Assessor Parcel Number 037ea034
Community Details
Overview
- Waterford Of The Carolinas Subdivision
- Maintained Community
Amenities
- Picnic Area
- Clubhouse
Recreation
- Tennis Courts
- Community Playground
- Fitness Center
- Community Pool
- Trails
Security
- Resident Manager or Management On Site
- Security Lighting
Ownership History
Purchase Details
Home Financials for this Owner
Home Financials are based on the most recent Mortgage that was taken out on this home.Purchase Details
Similar Homes in the area
Home Values in the Area
Average Home Value in this Area
Purchase History
| Date | Type | Sale Price | Title Company |
|---|---|---|---|
| Warranty Deed | $550,000 | None Available | |
| Warranty Deed | $111,000 | None Available |
Mortgage History
| Date | Status | Loan Amount | Loan Type |
|---|---|---|---|
| Open | $225,000 | Credit Line Revolving | |
| Closed | $300,000 | New Conventional | |
| Previous Owner | $416,000 | Unknown | |
| Previous Owner | $40,000 | Credit Line Revolving | |
| Previous Owner | $530,000 | Adjustable Rate Mortgage/ARM |
Property History
| Date | Event | Price | Change | Sq Ft Price |
|---|---|---|---|---|
| 07/14/2025 07/14/25 | Sold | $1,200,000 | 0.0% | $348 / Sq Ft |
| 05/30/2025 05/30/25 | Pending | -- | -- | -- |
| 05/22/2025 05/22/25 | For Sale | $1,200,000 | +116.2% | $348 / Sq Ft |
| 12/09/2019 12/09/19 | Sold | $555,000 | -6.9% | $161 / Sq Ft |
| 11/01/2019 11/01/19 | Pending | -- | -- | -- |
| 10/03/2019 10/03/19 | For Sale | $595,995 | -- | $173 / Sq Ft |
Tax History Compared to Growth
Tax History
| Year | Tax Paid | Tax Assessment Tax Assessment Total Assessment is a certain percentage of the fair market value that is determined by local assessors to be the total taxable value of land and additions on the property. | Land | Improvement |
|---|---|---|---|---|
| 2024 | $4,793 | $685,140 | $176,000 | $509,140 |
| 2023 | $4,114 | $685,140 | $176,000 | $509,140 |
| 2022 | $4,114 | $492,410 | $55,000 | $437,410 |
| 2021 | $4,054 | $484,150 | $55,000 | $429,150 |
| 2020 | $3,860 | $484,150 | $55,000 | $429,150 |
| 2019 | $3,343 | $77,170 | $55,000 | $22,170 |
| 2018 | $2,996 | $81,290 | $55,000 | $26,290 |
| 2017 | $2,996 | $81,290 | $55,000 | $26,290 |
| 2016 | $2,821 | $81,290 | $55,000 | $26,290 |
| 2015 | $2,701 | $377,190 | $55,000 | $322,190 |
| 2014 | $2,565 | $381,331 | $80,750 | $300,581 |
Agents Affiliated with this Home
-
Rhonda Kelly

Seller's Agent in 2025
Rhonda Kelly
eXp Realty
(803) 260-2853
45 in this area
101 Total Sales
-
Team Klock
T
Buyer's Agent in 2025
Team Klock
PROACTIVE Real Estate
(910) 443-9713
1 in this area
97 Total Sales
-
Jay Stokley
J
Seller's Agent in 2019
Jay Stokley
Stokley Property Management Inc
(910) 232-1964
3 in this area
47 Total Sales
-
Jerry Stokley
J
Buyer's Agent in 2019
Jerry Stokley
RE/MAX
(910) 777-2751
1 in this area
11 Total Sales
Map
Source: Hive MLS
MLS Number: 100187007
APN: 037EA034
- 9039 River Glen Loop NE
- 1007 Natural Springs Way
- 1014 N Sanderling Dr
- 1008 Natural Springs Way
- 1128 Veranda Ct
- 1118 Veranda Ct
- 1254 Wood Lily Cir
- 170 Old Fayetteville Rd
- 1029 Wind Lake Way
- 2016 Ashbrook Ct
- 3101 Redfield Dr
- 1109 Rollingwood Ct
- 258 Morning View Way
- 1008 Garden Club Way
- 1025 Garden Club Way
- 127 Old Fayetteville Rd
- 1117 Millstream Ct
- 306 Mossy Oak Ct
- 119 Old Fayetteville Rd
- 1620 Sugarberry Cir






