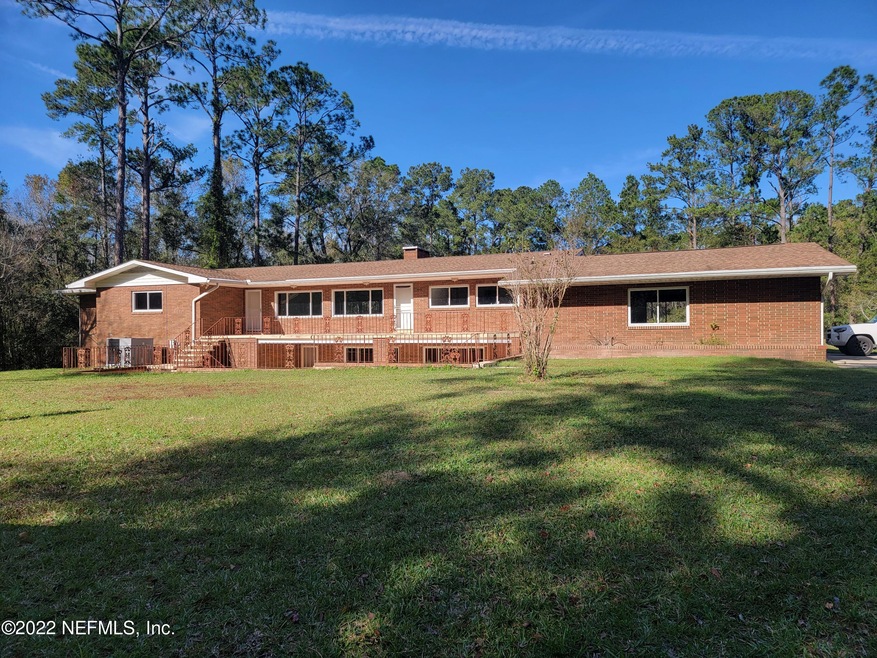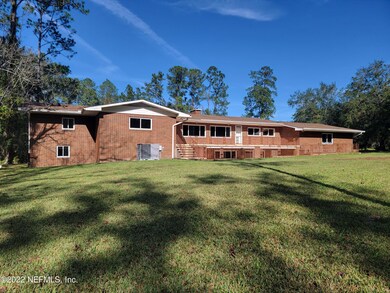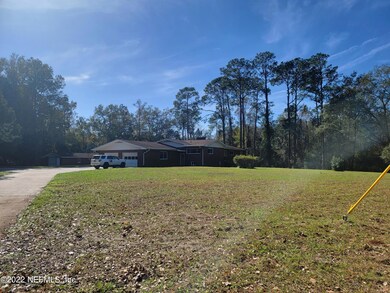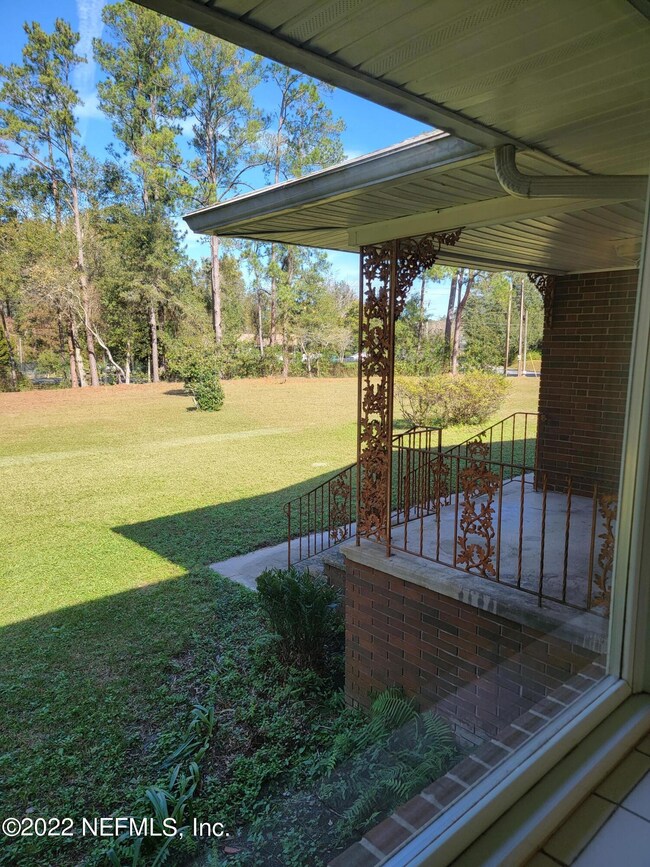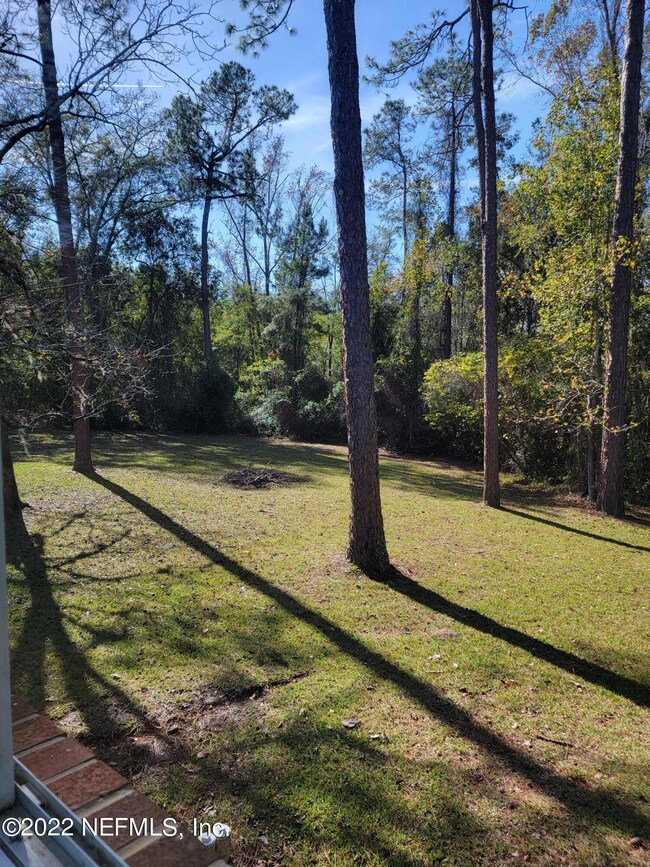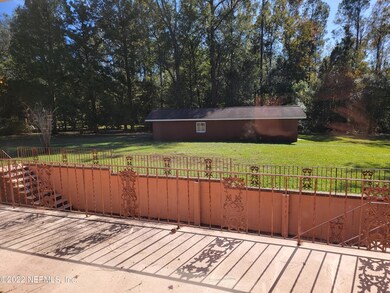
1206 S 5th St MacClenny, FL 32063
Highlights
- Midcentury Modern Architecture
- 2 Car Detached Garage
- Central Heating and Cooling System
- No HOA
- Front Porch
About This Home
As of April 2025Exquisite Estate Home nestled on 7.05 Acres right in the heart of Macclenny. This all brick Beauty boasts over 5,000 sq ft of living space. 4 bedrooms 2 full baths and 2 half baths. Enormous downstairs basement perfect to add more bedrooms, gym, man cave or clubhouse, game room, office so many possibilities! You will find no lack of storage closets galore. Oversized 2 car garage with Large Detached garage/ Workshop out back. Beautiful Picturesque windows overlook this massive estate. Courtyard and Veranda perfect for entertaining. Great location! This is a must see! below appraised value. as is .
Last Agent to Sell the Property
FLORIDA HOMES REALTY & MTG LLC License #3304811 Listed on: 12/05/2022

Home Details
Home Type
- Single Family
Est. Annual Taxes
- $8,943
Year Built
- Built in 1960
Parking
- 2 Car Detached Garage
Home Design
- Midcentury Modern Architecture
- Shingle Roof
Interior Spaces
- 5,772 Sq Ft Home
- 2-Story Property
Bedrooms and Bathrooms
- 4 Bedrooms
Outdoor Features
- Front Porch
Schools
- Baker County Middle School
- Baker County High School
Utilities
- Central Heating and Cooling System
- Electric Water Heater
Community Details
- No Home Owners Association
Listing and Financial Details
- Assessor Parcel Number 053S22000000000765
Ownership History
Purchase Details
Home Financials for this Owner
Home Financials are based on the most recent Mortgage that was taken out on this home.Similar Homes in MacClenny, FL
Home Values in the Area
Average Home Value in this Area
Purchase History
| Date | Type | Sale Price | Title Company |
|---|---|---|---|
| Warranty Deed | $435,000 | None Listed On Document |
Property History
| Date | Event | Price | Change | Sq Ft Price |
|---|---|---|---|---|
| 04/16/2025 04/16/25 | Sold | $689,000 | -1.4% | $119 / Sq Ft |
| 02/24/2025 02/24/25 | Price Changed | $699,000 | -5.5% | $121 / Sq Ft |
| 01/25/2025 01/25/25 | Price Changed | $739,900 | -2.6% | $128 / Sq Ft |
| 11/25/2024 11/25/24 | For Sale | $759,900 | +74.7% | $132 / Sq Ft |
| 12/17/2023 12/17/23 | Off Market | $435,000 | -- | -- |
| 07/19/2023 07/19/23 | Sold | $435,000 | -13.0% | $75 / Sq Ft |
| 03/31/2023 03/31/23 | Pending | -- | -- | -- |
| 12/05/2022 12/05/22 | For Sale | $499,900 | -- | $87 / Sq Ft |
Tax History Compared to Growth
Tax History
| Year | Tax Paid | Tax Assessment Tax Assessment Total Assessment is a certain percentage of the fair market value that is determined by local assessors to be the total taxable value of land and additions on the property. | Land | Improvement |
|---|---|---|---|---|
| 2024 | $8,943 | $494,350 | $44,775 | $449,575 |
| 2023 | $8,943 | $513,580 | $44,775 | $468,805 |
| 2022 | $8,273 | $471,625 | $44,775 | $426,850 |
| 2021 | $3,509 | $241,952 | $0 | $0 |
| 2020 | $3,488 | $238,611 | $0 | $0 |
| 2019 | $3,420 | $233,246 | $0 | $0 |
| 2018 | $3,381 | $310,570 | $0 | $0 |
| 2017 | $3,328 | $296,002 | $0 | $0 |
| 2016 | $3,310 | $286,097 | $0 | $0 |
| 2015 | $3,354 | $263,526 | $0 | $0 |
| 2014 | $3,352 | $258,355 | $0 | $0 |
Agents Affiliated with this Home
-
TANYA HASTON
T
Seller's Agent in 2025
TANYA HASTON
UNITED REAL ESTATE GALLERY
(904) 338-6772
2 in this area
33 Total Sales
-
HOLLY FRANDSEN

Buyer's Agent in 2025
HOLLY FRANDSEN
ENGEL & VOLKERS FIRST COAST
(321) 626-5281
1 in this area
57 Total Sales
-
Tracy Frandsen

Buyer Co-Listing Agent in 2025
Tracy Frandsen
ENGEL & VOLKERS FIRST COAST
(904) 514-0298
1 in this area
60 Total Sales
-
Kim Dehart

Seller's Agent in 2023
Kim Dehart
FLORIDA HOMES REALTY & MTG LLC
(904) 813-2111
3 in this area
96 Total Sales
Map
Source: realMLS (Northeast Florida Multiple Listing Service)
MLS Number: 1203178
APN: 05-3S-22-0000-0000-0765
- TBD Florida 228
- 1165 S 5th St
- 14 Martha Dr
- 149 Rhoden Dr
- 9536 Florida 228
- 4282 Wolfe Dr
- 9647 Barber Loop
- 4451 Barber Rd
- 123 South Blvd E
- 518 S 7th St
- 505 S 7th St
- 226 E Minnesota Ave
- 0 6th St
- 00 S 7th St
- 504 Joan St
- 0 W Martin Luther King Dr
- 513 Quail Ln
- 423 South Blvd W
- 406 Sycamore Dr
- 610 S 9th St
