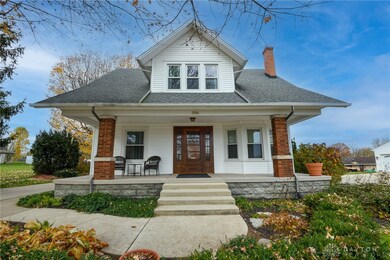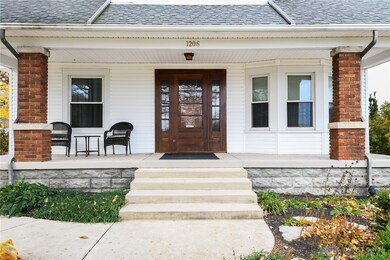
Estimated Value: $200,000 - $316,000
Highlights
- Cape Cod Architecture
- No HOA
- Porch
- Solid Surface Countertops
- 2 Car Detached Garage
- Double Pane Windows
About This Home
As of February 2024This move in ready and unique 100+ year old home is in remarkable condition. Step onto the front porch and enter the 100+ year old door to a spacious foyer. From there you enter either the living room with natural wood floors, the cozy parlor or the dining room with natural wood floors and beautiful gas fireplace. The kitchen has been totally updated and features corian counters and lots of hickory cabinetry. A office nook is off the kitchen along with a full bath, a mud room/office nook (with washer dryer hook-up completes the first floor. The upstairs features 3 nice sized bedrooms and full bath--lots of closet space. The full basement has utility room and lots of storage area. The home boasts natural woodwork thru-out and hardwood floor on 1st floor. The yard is a double lot, oversized 2+ car garage and wonderful patio space, professionally landscaped yard and more--a true "10". The turn of the century home needs nothing but you.
Last Listed By
BHHS Professional Realty Brokerage Phone: (937) 436-9494 License #0000324418 Listed on: 11/09/2023

Home Details
Home Type
- Single Family
Est. Annual Taxes
- $2,455
Year Built
- 1925
Lot Details
- 0.28 Acre Lot
- Lot Dimensions are 45x135
Parking
- 2 Car Detached Garage
- Garage Door Opener
Home Design
- Cape Cod Architecture
- Aluminum Siding
- Vinyl Siding
Interior Spaces
- 1,728 Sq Ft Home
- 2-Story Property
- Ceiling Fan
- Decorative Fireplace
- Gas Fireplace
- Double Pane Windows
- Unfinished Basement
- Basement Fills Entire Space Under The House
- Fire and Smoke Detector
Kitchen
- Range
- Dishwasher
- Kitchen Island
- Solid Surface Countertops
Bedrooms and Bathrooms
- 3 Bedrooms
- Bathroom on Main Level
- 2 Full Bathrooms
Outdoor Features
- Patio
- Porch
Utilities
- Forced Air Heating and Cooling System
- Heating System Uses Natural Gas
Community Details
- No Home Owners Association
- South Park Add Subdivision, 2 Story Floorplan
Listing and Financial Details
- Property Available on 11/9/23
- Assessor Parcel Number M40000100130005700
Ownership History
Purchase Details
Home Financials for this Owner
Home Financials are based on the most recent Mortgage that was taken out on this home.Purchase Details
Purchase Details
Similar Homes in Xenia, OH
Home Values in the Area
Average Home Value in this Area
Purchase History
| Date | Buyer | Sale Price | Title Company |
|---|---|---|---|
| Lorenzo Stephen Richard | $280,000 | None Listed On Document | |
| Knisley Robert E | -- | None Available | |
| Knisley Robert E | -- | -- |
Mortgage History
| Date | Status | Borrower | Loan Amount |
|---|---|---|---|
| Open | Lorenzo Stephen Richard | $280,000 | |
| Previous Owner | Knisley Robert E | $50,000 |
Property History
| Date | Event | Price | Change | Sq Ft Price |
|---|---|---|---|---|
| 02/20/2024 02/20/24 | Sold | $280,000 | -6.7% | $162 / Sq Ft |
| 12/26/2023 12/26/23 | Pending | -- | -- | -- |
| 11/09/2023 11/09/23 | For Sale | $299,986 | -- | $174 / Sq Ft |
Tax History Compared to Growth
Tax History
| Year | Tax Paid | Tax Assessment Tax Assessment Total Assessment is a certain percentage of the fair market value that is determined by local assessors to be the total taxable value of land and additions on the property. | Land | Improvement |
|---|---|---|---|---|
| 2024 | $2,455 | $57,380 | $6,850 | $50,530 |
| 2023 | $2,455 | $57,380 | $6,850 | $50,530 |
| 2022 | $1,656 | $42,610 | $4,890 | $37,720 |
| 2021 | $1,678 | $42,610 | $4,890 | $37,720 |
| 2020 | $1,606 | $42,610 | $4,890 | $37,720 |
| 2019 | $1,590 | $40,300 | $3,010 | $37,290 |
| 2018 | $1,596 | $40,300 | $3,010 | $37,290 |
| 2017 | $1,360 | $40,300 | $3,010 | $37,290 |
| 2016 | $1,360 | $35,150 | $3,010 | $32,140 |
| 2015 | $1,364 | $35,150 | $3,010 | $32,140 |
| 2014 | $1,305 | $35,150 | $3,010 | $32,140 |
Agents Affiliated with this Home
-
Susan Piersall-Hanes

Seller's Agent in 2024
Susan Piersall-Hanes
BHHS Professional Realty
(937) 672-5146
8 in this area
339 Total Sales
-
Emily Pelligra

Buyer's Agent in 2024
Emily Pelligra
Coldwell Banker Heritage
(808) 640-0406
1 in this area
38 Total Sales
Map
Source: Dayton REALTORS®
MLS Number: 899692
APN: M40-0001-0013-0-0057-00
- 1258 Arlington Dr
- 840 Chestnut St Unit 844
- 781 Xenia Ave
- 322 Lake St
- 455 Stelton Rd Unit 459
- 465 Stelton Rd Unit 469
- 00 Mcdowell St
- 317 S Miami Ave
- 448 S Detroit St
- 0 Lynn St Unit 919084
- 697 S Monroe St
- 52-52 1/2 Home Ave Unit 52
- 408 S Detroit St
- 400 S Detroit St
- 717 Kennedy St
- 291 S West St
- 275 S West St
- 282 Cincinnati Ave
- 305-325 Bellbrook Ave
- 504 Washington St
- 1206 S Detroit St
- 43 Prugh Ave
- 1236 S Detroit St
- 1188 S Detroit St
- 59 Prugh Ave
- 0 Prugh Ave
- 40 Prugh Ave
- 71 Prugh Ave
- 1260 S Detroit St
- 50 Prugh Ave
- 60 Prugh Ave
- 1272 S Detroit St
- 76 Prugh Ave
- 81 Prugh Ave
- 1158 S Detroit St
- 1158 S Detroit St
- 43 Coddington Ave
- 1286 S Detroit St
- 93 Prugh Ave
- 94 Prugh Ave






