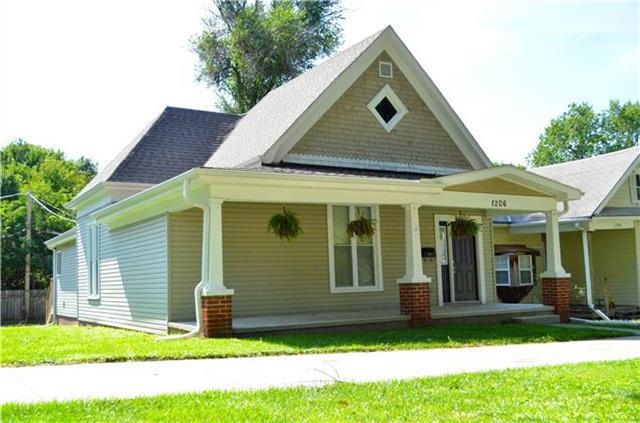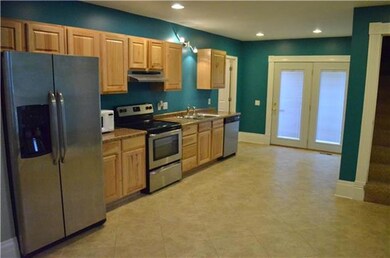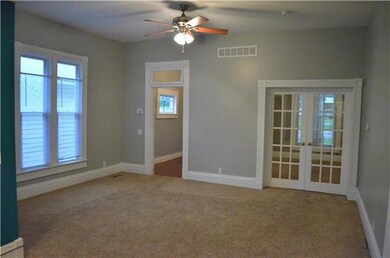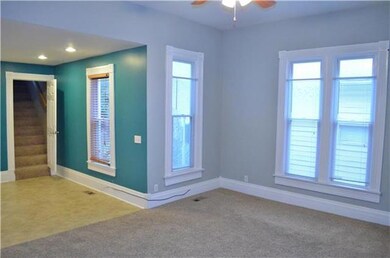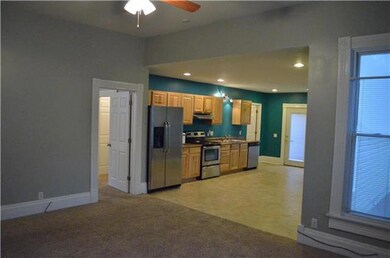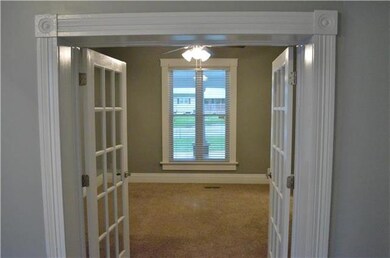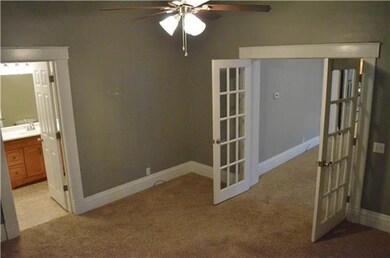
1206 S Noyes Blvd Saint Joseph, MO 64507
East Saint Joseph NeighborhoodHighlights
- Deck
- Eat-In Kitchen
- Combination Kitchen and Dining Room
- Enclosed patio or porch
- Central Air
- Ceiling Fan
About This Home
As of July 2025Marriage of classic character and modern updates! This beautiful house is fresh. Enjoy the open living room/kitchen floor plan. Full bathroom in both bedrooms on main floor, one bedroom upstairs. Main floor laundry room off kitchen. Enjoy summer on the deck out back. Storage in basement. Roof only 7 years old. Newer windows. All electric. Appliances stay with acceptable offer. Vacant combo lockbox. Text Seth for lockbox code 816-752-1428
Last Agent to Sell the Property
Seth Campbell
Berkshire Hathaway HomeServices All-Pro Real Estate License #2015007237 Listed on: 07/13/2016
Home Details
Home Type
- Single Family
Est. Annual Taxes
- $800
Lot Details
- 4,356 Sq Ft Lot
- Privacy Fence
- Level Lot
Home Design
- Frame Construction
- Composition Roof
Interior Spaces
- Ceiling Fan
- Combination Kitchen and Dining Room
- Basement Fills Entire Space Under The House
- Laundry on main level
Kitchen
- Eat-In Kitchen
- Electric Oven or Range
- Dishwasher
Bedrooms and Bathrooms
- 3 Bedrooms
- 2 Full Bathrooms
Parking
- Inside Entrance
- Off-Street Parking
Outdoor Features
- Deck
- Enclosed patio or porch
Schools
- Parkway Elementary School
- Central High School
Utilities
- Central Air
Ownership History
Purchase Details
Home Financials for this Owner
Home Financials are based on the most recent Mortgage that was taken out on this home.Purchase Details
Home Financials for this Owner
Home Financials are based on the most recent Mortgage that was taken out on this home.Purchase Details
Home Financials for this Owner
Home Financials are based on the most recent Mortgage that was taken out on this home.Purchase Details
Purchase Details
Similar Homes in Saint Joseph, MO
Home Values in the Area
Average Home Value in this Area
Purchase History
| Date | Type | Sale Price | Title Company |
|---|---|---|---|
| Warranty Deed | -- | St Joseph Title | |
| Warranty Deed | -- | St Joseph Title | |
| Warranty Deed | -- | -- | |
| Special Warranty Deed | -- | None Available | |
| Trustee Deed | $113,673 | None Available | |
| Warranty Deed | -- | St Joseph Title & Abstract C |
Mortgage History
| Date | Status | Loan Amount | Loan Type |
|---|---|---|---|
| Open | $206,196 | FHA | |
| Closed | $206,196 | FHA | |
| Previous Owner | $98,188 | FHA | |
| Previous Owner | $49,600 | Future Advance Clause Open End Mortgage | |
| Previous Owner | $40,835 | New Conventional |
Property History
| Date | Event | Price | Change | Sq Ft Price |
|---|---|---|---|---|
| 07/01/2025 07/01/25 | Sold | -- | -- | -- |
| 05/21/2025 05/21/25 | Pending | -- | -- | -- |
| 05/12/2025 05/12/25 | For Sale | $210,000 | +2.0% | $96 / Sq Ft |
| 10/16/2024 10/16/24 | Sold | -- | -- | -- |
| 09/05/2024 09/05/24 | Pending | -- | -- | -- |
| 08/26/2024 08/26/24 | For Sale | $205,900 | +87.2% | $144 / Sq Ft |
| 09/30/2016 09/30/16 | Sold | -- | -- | -- |
| 08/25/2016 08/25/16 | Pending | -- | -- | -- |
| 07/13/2016 07/13/16 | For Sale | $110,000 | +161.9% | $91 / Sq Ft |
| 02/28/2013 02/28/13 | Sold | -- | -- | -- |
| 11/20/2012 11/20/12 | Pending | -- | -- | -- |
| 11/10/2012 11/10/12 | For Sale | $42,000 | -- | $30 / Sq Ft |
Tax History Compared to Growth
Tax History
| Year | Tax Paid | Tax Assessment Tax Assessment Total Assessment is a certain percentage of the fair market value that is determined by local assessors to be the total taxable value of land and additions on the property. | Land | Improvement |
|---|---|---|---|---|
| 2024 | $918 | $12,860 | $1,430 | $11,430 |
| 2023 | $918 | $12,860 | $1,430 | $11,430 |
| 2022 | $847 | $12,860 | $1,430 | $11,430 |
| 2021 | $850 | $12,860 | $1,430 | $11,430 |
| 2020 | $845 | $12,860 | $1,430 | $11,430 |
| 2019 | $816 | $12,860 | $1,430 | $11,430 |
| 2018 | $737 | $12,860 | $1,430 | $11,430 |
| 2017 | $730 | $12,860 | $0 | $0 |
| 2015 | $0 | $12,860 | $0 | $0 |
| 2014 | $800 | $12,860 | $0 | $0 |
Agents Affiliated with this Home
-
Lu Adams
L
Seller's Agent in 2025
Lu Adams
Monark Realty
(417) 254-0508
1 in this area
63 Total Sales
-
N
Buyer's Agent in 2025
Non-MLSMember Non-MLSMember
Default Non Member Office
-
Jeffrey KING

Seller's Agent in 2024
Jeffrey KING
REECENICHOLS-IDE CAPITAL
(816) 351-7636
2 in this area
3 Total Sales
-
Non MLS
N
Buyer's Agent in 2024
Non MLS
Non-MLS Office
(913) 661-1600
12 in this area
7,699 Total Sales
-
S
Seller's Agent in 2016
Seth Campbell
Berkshire Hathaway HomeServices All-Pro Real Estate
-
Mike Phillips
M
Seller's Agent in 2013
Mike Phillips
Berkshire Hathaway HomeServices All-Pro Real Estate
(816) 529-2200
41 Total Sales
Map
Source: Heartland MLS
MLS Number: 2001984
APN: 06-5.0-15-002-002-189.000
- 3102 Seneca St
- 3011 Seneca St
- 3119 Seneca St
- 3029 Lafayette St
- 3110 Olive St
- 3207 Sacramento St
- 2902 Sacramento St
- 2903 Monterey St
- 2820 Seneca St
- 3225 Monterey St
- 2816 Lafayette St
- 3319 Mitchell Ave
- 3317 Sacramento St
- 3207 Doniphan Ave
- 2736 Lafayette St
- 3114 Messanie St
- 1415 S 34th St
- 2720 Patee St
- 2702 Seneca St
- 2701 Renick St
