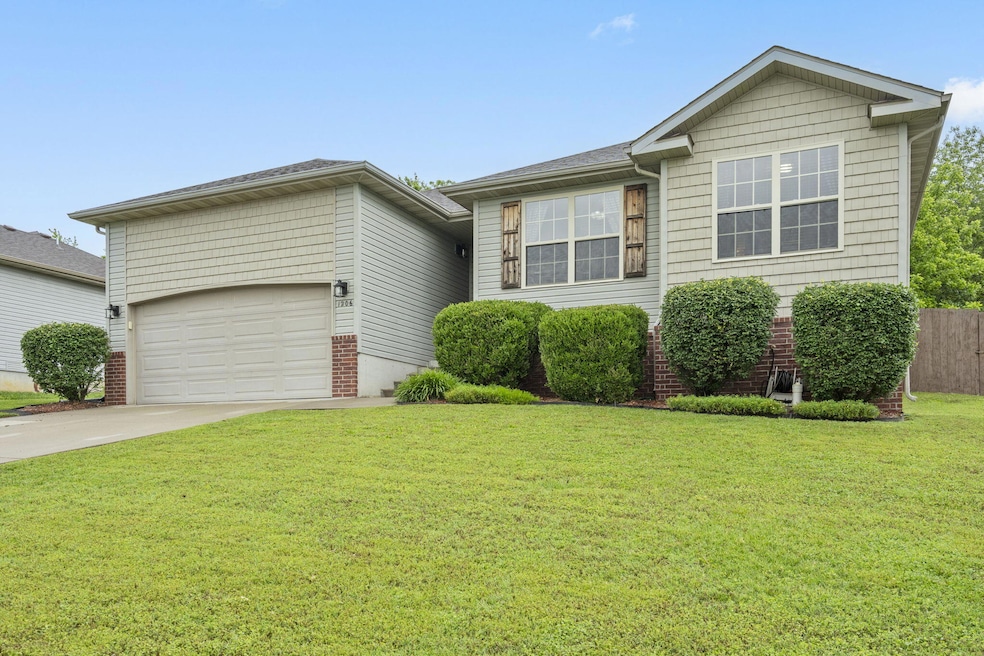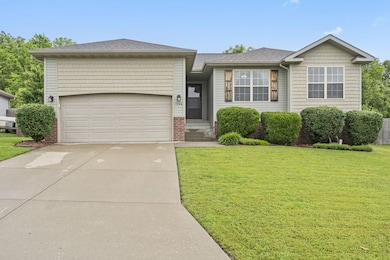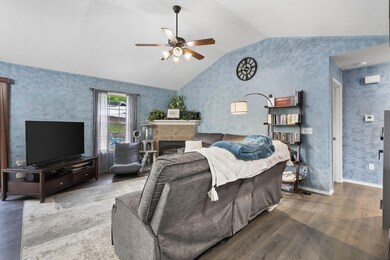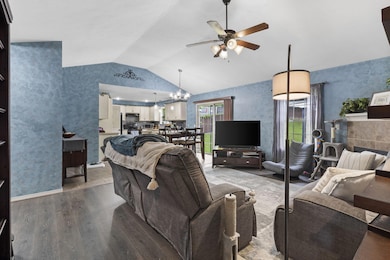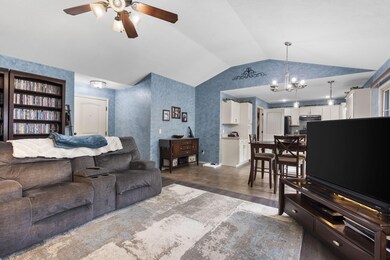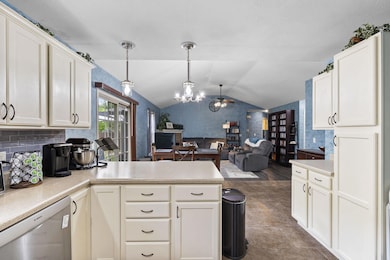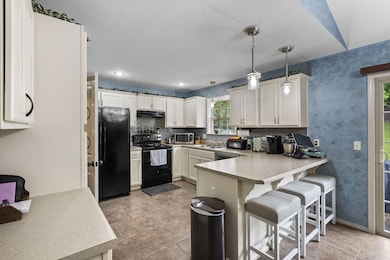
$299,900
- 5 Beds
- 3 Baths
- 2,336 Sq Ft
- 1210 W Robin St
- Ozark, MO
Welcome to 1210 W Robin St in the Ozark School district! Built in 2012 on a .23-acre lot, this home offers 2,336 sq ft, 5 conforming bedrooms and 3 full bathrooms across two levels under a 1-yr old roof! Its versatility is perfect for growing families, multi-generational living, or those simply needing extra room. The main floor's split-bedroom layout offers a naturally lit living room that feeds
Patriot Real Estate Team Sturdy Real Estate
