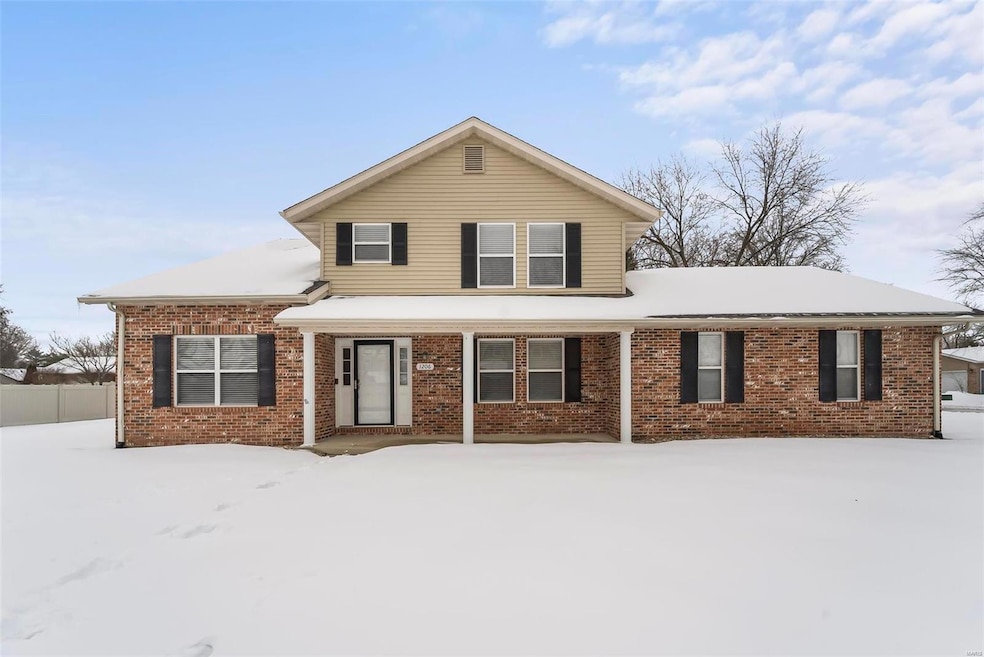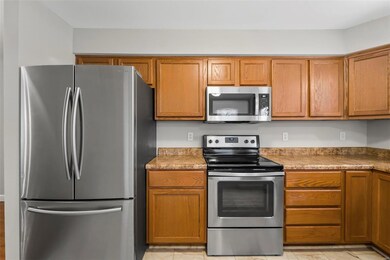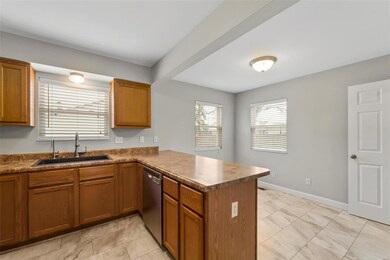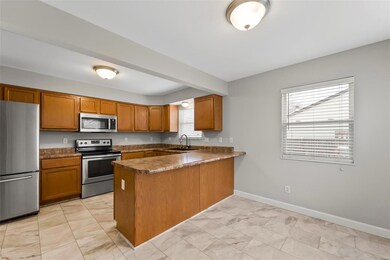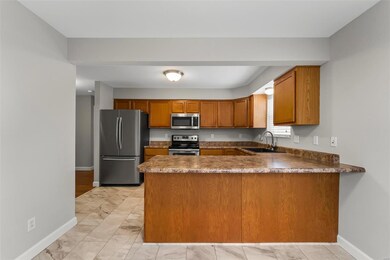
1206 S Walnut St O Fallon, IL 62269
Highlights
- Vaulted Ceiling
- Traditional Architecture
- 2 Car Attached Garage
- Evans Elementary School Rated A-
- Breakfast Room
- Brick or Stone Veneer
About This Home
As of March 2025This O’Fallon 4-bedroom home with side-entry garage, sits on a fenced corner lot with great access to highways, hospitals, parks, schools, restaurants, shopping, Scott AFB, and downtown O’Fallon. Plus the Arch is only a 20 minute drive. Freshly updated and ready to occupy, this home is set for easy living with low maintenance finishes and correct color choices. Smooth plank floors and contrasting lighter paint will show off your furnishings and decorating. There is a nice level yard and the home presents well from the street. The foyer opens to a big open 2-story living room on one side and the dining room on the other. The family room is adjacent to the kitchen/breakfast space and overlooks the backyard. The U-shaped kitchen with a large breakfast bar peninsula plus seating area provides a highly functional space. Upstairs, well proportioned bedrooms, baths and storage finish off the living space. Showings have started. Schedule yours now!
Last Agent to Sell the Property
Keller Williams Pinnacle License #475139838 Listed on: 01/24/2025

Last Buyer's Agent
Keller Williams Pinnacle License #475139838 Listed on: 01/24/2025

Home Details
Home Type
- Single Family
Year Built
- Built in 1984
Lot Details
- 0.29 Acre Lot
- Wood Fence
- Level Lot
Parking
- 2 Car Attached Garage
- Garage Door Opener
- Driveway
Home Design
- Traditional Architecture
- Brick or Stone Veneer
- Vinyl Siding
- Radon Mitigation System
Interior Spaces
- 2,237 Sq Ft Home
- 2-Story Property
- Vaulted Ceiling
- Insulated Windows
- Six Panel Doors
- Family Room
- Living Room
- Breakfast Room
- Dining Room
- Storm Doors
- Laundry Room
Kitchen
- Microwave
- Dishwasher
- Disposal
Flooring
- Carpet
- Laminate
- Ceramic Tile
- Vinyl
Bedrooms and Bathrooms
- 4 Bedrooms
Schools
- Ofallon Dist 90 Elementary And Middle School
- Ofallon High School
Utilities
- 90% Forced Air Zoned Heating and Cooling System
- Underground Utilities
Community Details
- Workshop Area
- Security Lighting
Listing and Financial Details
- Assessor Parcel Number 04-31.0-222-002
Ownership History
Purchase Details
Home Financials for this Owner
Home Financials are based on the most recent Mortgage that was taken out on this home.Purchase Details
Home Financials for this Owner
Home Financials are based on the most recent Mortgage that was taken out on this home.Purchase Details
Home Financials for this Owner
Home Financials are based on the most recent Mortgage that was taken out on this home.Purchase Details
Home Financials for this Owner
Home Financials are based on the most recent Mortgage that was taken out on this home.Purchase Details
Home Financials for this Owner
Home Financials are based on the most recent Mortgage that was taken out on this home.Similar Homes in the area
Home Values in the Area
Average Home Value in this Area
Purchase History
| Date | Type | Sale Price | Title Company |
|---|---|---|---|
| Warranty Deed | $280,000 | First American Title | |
| Warranty Deed | $159,000 | Community Title Shiloh Llc | |
| Special Warranty Deed | $171,000 | Advanced Title Solutions Inc | |
| Warranty Deed | $168,000 | Landstar Title Company | |
| Warranty Deed | $142,000 | Professional Title Insurance |
Mortgage History
| Date | Status | Loan Amount | Loan Type |
|---|---|---|---|
| Open | $280,000 | New Conventional | |
| Previous Owner | $162,290 | VA | |
| Previous Owner | $148,500 | New Conventional | |
| Previous Owner | $136,800 | New Conventional | |
| Previous Owner | $136,800 | Purchase Money Mortgage | |
| Previous Owner | $148,000 | Purchase Money Mortgage | |
| Previous Owner | $143,469 | VA | |
| Previous Owner | $144,840 | VA |
Property History
| Date | Event | Price | Change | Sq Ft Price |
|---|---|---|---|---|
| 03/20/2025 03/20/25 | Sold | $280,000 | +1.8% | $125 / Sq Ft |
| 01/27/2025 01/27/25 | Pending | -- | -- | -- |
| 01/24/2025 01/24/25 | For Sale | $275,000 | -1.8% | $123 / Sq Ft |
| 01/09/2025 01/09/25 | Off Market | $280,000 | -- | -- |
| 02/13/2015 02/13/15 | Sold | $158,875 | -9.2% | $76 / Sq Ft |
| 01/07/2015 01/07/15 | Pending | -- | -- | -- |
| 09/12/2014 09/12/14 | For Sale | $175,000 | -- | $83 / Sq Ft |
Tax History Compared to Growth
Tax History
| Year | Tax Paid | Tax Assessment Tax Assessment Total Assessment is a certain percentage of the fair market value that is determined by local assessors to be the total taxable value of land and additions on the property. | Land | Improvement |
|---|---|---|---|---|
| 2023 | -- | $75,408 | $12,676 | $62,732 |
| 2022 | $0 | $69,328 | $11,654 | $57,674 |
| 2021 | $0 | $66,810 | $11,690 | $55,120 |
| 2020 | $5,186 | $63,242 | $11,066 | $52,176 |
| 2019 | $5,186 | $63,242 | $11,066 | $52,176 |
| 2018 | $5,053 | $61,406 | $10,745 | $50,661 |
| 2017 | $4,622 | $60,104 | $11,205 | $48,899 |
| 2016 | $4,604 | $58,701 | $10,943 | $47,758 |
| 2014 | $4,249 | $58,022 | $10,816 | $47,206 |
| 2013 | $4,035 | $59,820 | $10,649 | $49,171 |
Agents Affiliated with this Home
-

Seller's Agent in 2025
Stephen Ellerbrake
Keller Williams Pinnacle
(618) 791-8773
110 in this area
317 Total Sales
-
R
Seller's Agent in 2015
Roxann Norris
Your Home Team, Inc.
Map
Source: MARIS MLS
MLS Number: MIS25001375
APN: 04-31.0-222-002
- 208 Evergreen Dr
- 422 Colleen Dr
- 648 Shamrock Dr
- 508 Joy Dr
- 625 Titan Dr Unit 26
- 318 Joy Dr
- 754 Michael St Unit 10
- 757 Michael St Unit 63
- 108 W Orchard St
- 312 Amhurst Dr
- 415 S Oak St
- 401 Matthew Dr
- 121 Douglas St
- 119 Douglas St
- 512 S Vine St
- 810 Misty Valley Rd
- 1307 Kim Dr
- 425 Eagle Terrace Dr
- 204 W State St
- 407 E 2nd St
