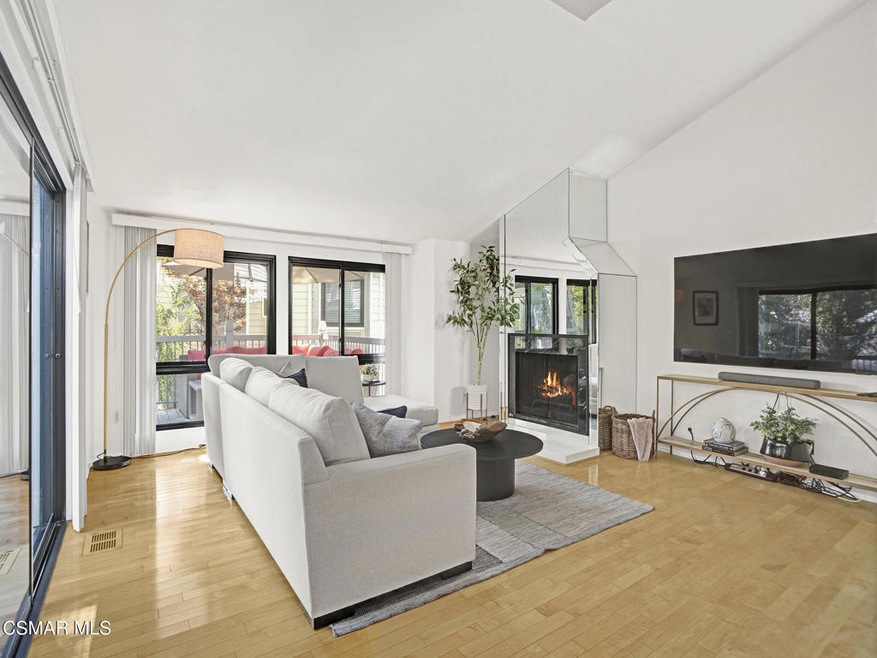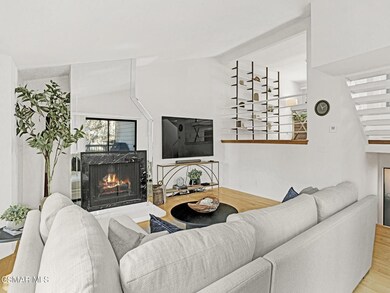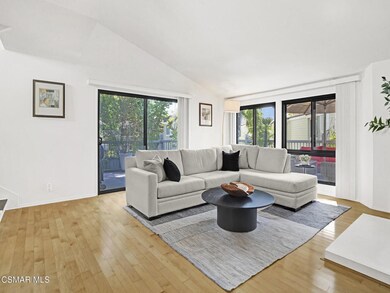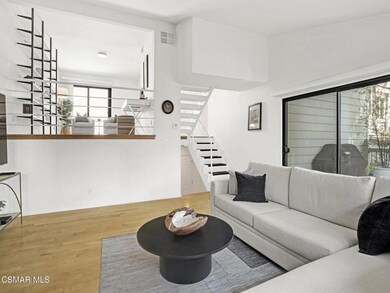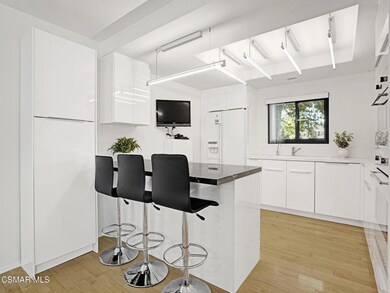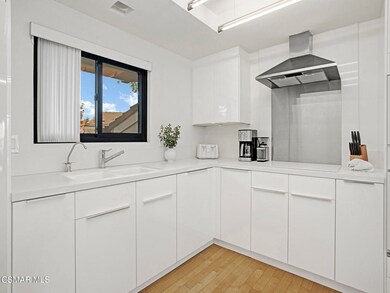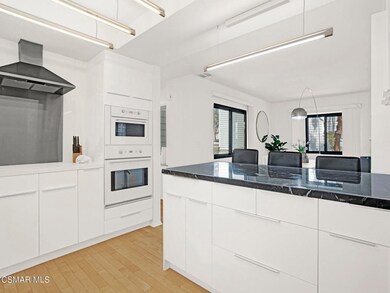1206 S Westlake Blvd Unit E Westlake Village, CA 91361
Estimated payment $6,710/month
Highlights
- Heated In Ground Pool
- Lake View
- Deck
- Westlake Elementary School Rated A
- Clubhouse
- Wood Flooring
About This Home
Welcome to this beautifully updated 2-bedroom, 2.5-bath townhome offering a perfect blend of modern design, natural beauty, and comfort. Ideally positioned to capture stunning mountain and lake views from the bedrooms, this home delivers a serene Westlake Village lifestyle. The interior features a modern kitchen with stylish laminate cabinetry and a sleek, contemporary design ,ideal for both daily living and entertaining. The spacious living area is highlighted by maple wood flooring and a striking Nero Marquita marble fireplace, creating an atmosphere of understated elegance.Abundant windows throughout the home fill the space with natural light, enhancing the open and airy feel. Step outside to the patio, perfect for relaxing or entertaining while enjoying the peaceful surroundings. Additional features include two enclosed single-door garage, providing convenient parking and extra storage. Located near walking paths, shops, restaurants, and everything Westlake Village has to offer, this townhome is an ideal blend of tranquility and convenience.
Open House Schedule
-
Sunday, November 23, 202512:00 to 3:00 pm11/23/2025 12:00:00 PM +00:0011/23/2025 3:00:00 PM +00:00Come see this desirable home with views and what Westlake Bay has to offer.Add to Calendar
Townhouse Details
Home Type
- Townhome
Est. Annual Taxes
- $10,225
Year Built
- Built in 1974
Lot Details
- 3,920 Sq Ft Lot
- Wrought Iron Fence
- Wood Fence
HOA Fees
- $825 Monthly HOA Fees
Parking
- 2 Car Garage
- Parking Available
- Two Garage Doors
- Guest Parking
Property Views
- Lake
- Mountain
- Hills
Home Design
- Patio Home
- Entry on the 1st floor
Interior Spaces
- 1,904 Sq Ft Home
- 4-Story Property
- Track Lighting
- Decorative Fireplace
- Gas Fireplace
- Double Pane Windows
- Sliding Doors
- Family Room with Fireplace
- Dining Room
- Wood Flooring
- Laundry Room
Kitchen
- Breakfast Bar
- Double Oven
- Electric Cooktop
- Dishwasher
- Stone Countertops
- Disposal
Bedrooms and Bathrooms
- 2 Bedrooms
- All Upper Level Bedrooms
Home Security
Pool
- Heated In Ground Pool
- Heated Spa
- In Ground Spa
- Fence Around Pool
Outdoor Features
- Balcony
- Deck
- Patio
Utilities
- Central Heating and Cooling System
- Cable TV Available
Listing and Financial Details
- Assessor Parcel Number 6990170095
- Seller Considering Concessions
Community Details
Overview
- Master Insurance
- Community Property Management Association, Phone Number (805) 987-8945
- Westlake Bay 728 728 Subdivision
- Maintained Community
- Greenbelt
Amenities
- Clubhouse
Recreation
- Community Pool
- Community Spa
Security
- Carbon Monoxide Detectors
- Fire and Smoke Detector
Map
Home Values in the Area
Average Home Value in this Area
Tax History
| Year | Tax Paid | Tax Assessment Tax Assessment Total Assessment is a certain percentage of the fair market value that is determined by local assessors to be the total taxable value of land and additions on the property. | Land | Improvement |
|---|---|---|---|---|
| 2025 | $10,225 | $842,214 | $547,719 | $294,495 |
| 2024 | $10,225 | $825,700 | $536,979 | $288,721 |
| 2023 | $9,912 | $809,510 | $526,450 | $283,060 |
| 2022 | $9,591 | $793,638 | $516,128 | $277,510 |
| 2021 | $9,370 | $778,077 | $506,008 | $272,069 |
| 2020 | $9,134 | $770,100 | $500,820 | $269,280 |
| 2019 | $8,804 | $755,000 | $491,000 | $264,000 |
| 2018 | $8,692 | $757,860 | $492,660 | $265,200 |
| 2017 | $8,478 | $743,000 | $483,000 | $260,000 |
| 2016 | $3,480 | $263,820 | $92,332 | $171,488 |
| 2015 | $3,392 | $259,859 | $90,946 | $168,913 |
| 2014 | $3,315 | $254,770 | $89,165 | $165,605 |
Property History
| Date | Event | Price | List to Sale | Price per Sq Ft |
|---|---|---|---|---|
| 10/20/2025 10/20/25 | Price Changed | $955,000 | -2.1% | $502 / Sq Ft |
| 07/18/2025 07/18/25 | For Sale | $975,000 | -- | $512 / Sq Ft |
Purchase History
| Date | Type | Sale Price | Title Company |
|---|---|---|---|
| Grant Deed | $755,000 | Lawyers Title | |
| Grant Deed | $743,000 | First American Title Company | |
| Interfamily Deed Transfer | -- | Fidelity National Title | |
| Interfamily Deed Transfer | -- | Fidelity National Title | |
| Interfamily Deed Transfer | -- | None Available |
Mortgage History
| Date | Status | Loan Amount | Loan Type |
|---|---|---|---|
| Previous Owner | $655,000 | New Conventional | |
| Previous Owner | $540,000 | Adjustable Rate Mortgage/ARM |
Source: Ventura County Regional Data Share
MLS Number: 225003606
APN: 699-0-170-095
- 1206 S Westlake Blvd Unit D
- 1174 S Westlake Blvd Unit C
- 1176 S Westlake Blvd
- 1218 S Westlake Blvd Unit A
- 1158 S Westlake Blvd Unit A
- 1222 S Westlake Blvd Unit B
- 1224 S Westlake Blvd Unit C
- 1228 S Westlake Blvd Unit B
- 1275 Westwind Cir
- 2239 Westshore Ln
- 2158 Portola Ln
- 1023 Barrow Ct
- 1129 Glenbridge Cir
- 2546 Oakshore Dr
- 2567 Oakshore Dr
- 2679 Lakewood Place
- 1122 Canterford Cir
- 1137 Bright Glen Cir
- 1158 S Westlake Blvd Unit A
- 1228 S Westlake Blvd Unit B
- 2355 Stormcroft Ct
- 1345 Southwind Cir
- 1129 Glenbridge Cir
- 1098 Glenbridge Cir
- 2567 Oakshore Dr
- 885 Rim Crest Dr
- 912 Brightstone Ct
- 1465 Eastwind Cir
- 1433 Eastwind Cir
- 1111 Canterford Cir
- 2350 Leeward Cir
- 1218 Kirkford Way Unit D
- 1832 Fallview Rd
- 1885 Fallview Rd
- 3816 Bowsprit Cir
- 32136 Beachfront Ln
- 2109 Hillsbury Rd
- 3825 Charthouse Cir
