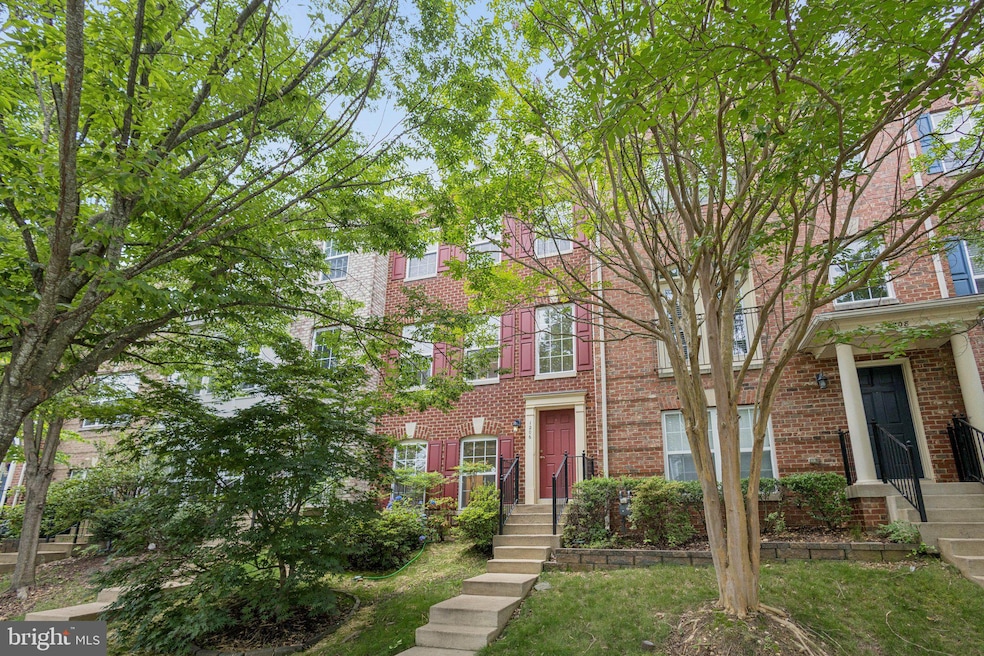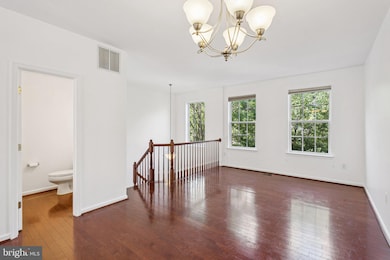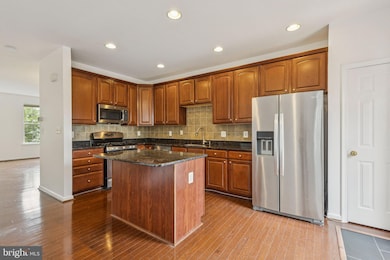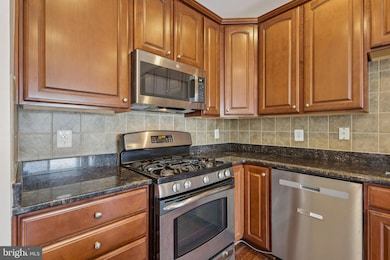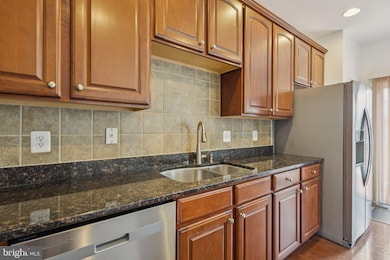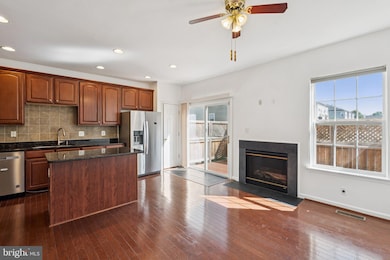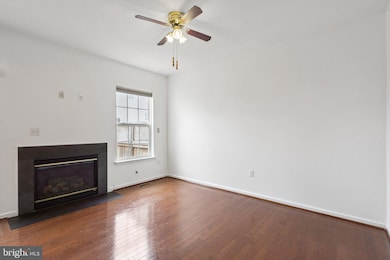1206 Saunders Dr Fredericksburg, VA 22401
Central Fredericksburg NeighborhoodHighlights
- Fitness Center
- Clubhouse
- Transitional Architecture
- Gourmet Kitchen
- Deck
- Attic
About This Home
**Open House this Sun, Jul 6 from 1:00 PM - 5:00 PM** Welcome to this spacious 4 bedroom, 3 1⁄2 bathroom townhome in the highly sought after Village of Idlewild. This 3-level home features hardwood flooring on the main level, an open layout ideal for entertaining, and a versatile floor plan perfect for today’s living.
Upstairs, the primary suite includes two oversized walk-in closets and a luxurious en-suite with soaking tub, separate shower, and double vanities. The basement-level bedroom with a full bath offers a private retreat, ideal for guests, in-laws, or multigenerational living. Additional highlights include a large 2 car rear-load garage with built-in shelving for extra storage.
Idlewild offers unmatched convenience and lifestyle perks:
* Tennis Courts, Community Pool & ample Walking Trails.
* Two entrances/exits provide quick access to Route 1 and I-95.
* Community sits just minutes from Historic Downtown Fredericksburg, Central Park, Mary Washington Hospital, shopping, VRE, and commuter lots.
* Residents enjoy a community shuttle to the VRE and Fred Transit bus.
Don’t miss your opportunity to live in one of the most coveted neighborhoods in the Fredericksburg. Available for immediate move-in, schedule your tour today!
Listing Agent
Coldwell Banker Realty - Washington License #5012238 Listed on: 06/26/2025

Open House Schedule
-
Sunday, July 06, 20251:00 to 5:00 pm7/6/2025 1:00:00 PM +00:007/6/2025 5:00:00 PM +00:00Add to Calendar
Townhouse Details
Home Type
- Townhome
Est. Annual Taxes
- $2,949
Year Built
- Built in 2007
Parking
- 2 Car Direct Access Garage
- 2 Driveway Spaces
- Rear-Facing Garage
- Garage Door Opener
Home Design
- Transitional Architecture
- Brick Exterior Construction
- Block Foundation
- Asphalt Roof
Interior Spaces
- 2,220 Sq Ft Home
- Property has 3 Levels
- Gas Fireplace
- Double Pane Windows
- Family Room
- Combination Kitchen and Living
- Dining Room
- Finished Basement
- Front and Rear Basement Entry
- Attic
Kitchen
- Gourmet Kitchen
- Cooktop
- Built-In Microwave
- Dishwasher
- Disposal
Bedrooms and Bathrooms
- En-Suite Primary Bedroom
- In-Law or Guest Suite
Laundry
- Dryer
- Washer
Outdoor Features
- Deck
Schools
- James Monroe High School
Utilities
- Central Heating and Cooling System
- 60+ Gallon Tank
- Cable TV Available
Listing and Financial Details
- Residential Lease
- Security Deposit $2,550
- Tenant pays for all utilities
- The owner pays for association fees
- No Smoking Allowed
- 12-Month Lease Term
- Available 6/26/25
- $75 Repair Deductible
- Assessor Parcel Number 7768-98-7384
Community Details
Overview
- No Home Owners Association
- Built by RYLAND HOMES
- Village Of Idlewild Subdivision
Amenities
- Clubhouse
Recreation
- Tennis Courts
- Community Playground
- Fitness Center
- Community Pool
- Bike Trail
Pet Policy
- No Pets Allowed
Map
Source: Bright MLS
MLS Number: VAFB2008516
APN: 7768-98-7384
- 1323 Walker Dr
- 1007 Wright Ct
- 1719 Idlewild Blvd
- 1202 Anderson St
- 1112 Pickett St
- 11912 Kingswood Blvd
- 1403 Idlewild Blvd
- 1100 Innis Dr
- 933 Churchill Dr
- 1108 Dovetail Cir
- 2314 Emerson Ln
- 111 Huntington Hills Ln
- 11606 New Bond St
- 1432 Teagan Dr
- 5103 Mulberry Dr
- 14 Apache Terrace
- 1708 Hudgins Farm Cir
- 1705 Hudgins Farm Cir
- 0 Patriot Hwy
- 11617 Kingswood Blvd
