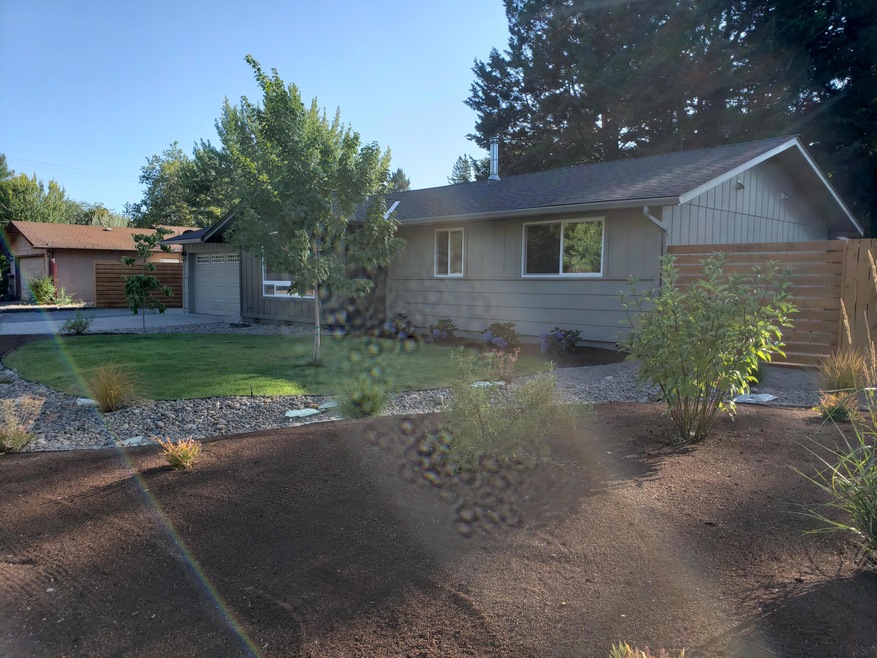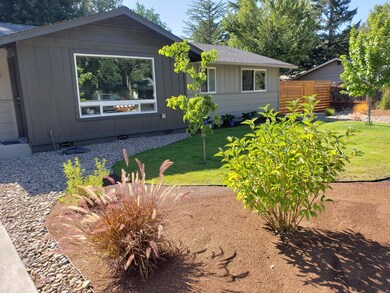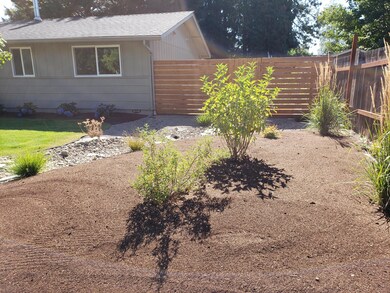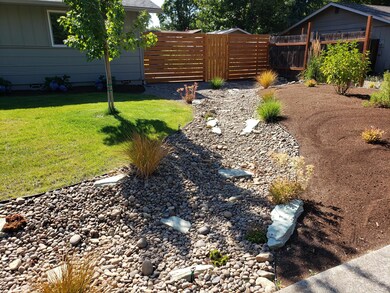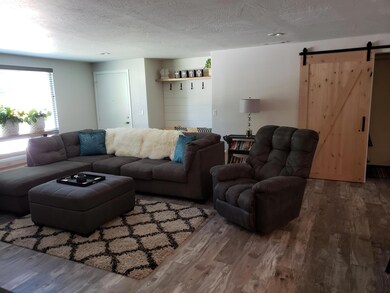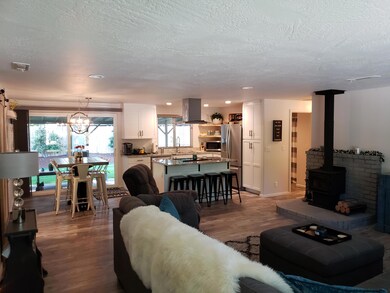
1206 SE Marjean Ln Grants Pass, OR 97526
About This Home
As of August 2020Beautifully updated 2 bed, 2 bath. All new windows, roof, premium vinyl plank flooring through out and paint inside and out. Granite countertops, white shaker cabinets with soft close, new stainless Whirlpool appliances. Open concept. Custom blinds throughout. A cozy certified woodstove. Laundry room as well as separate finished bonus space not included in square footage...office, man cave, she- shed?? Covered full length back patio. New fencing. New tool shed, raised beds, RV parking. Finished garage with lighted workbench.
Gorgeous new landscaping complete with fully automated watering system. This is a Must See! All infomation deemed reliable but not guaranteed,Buyer to due own due diligence
Last Agent to Sell the Property
Premier Realty License #201205416 Listed on: 07/13/2020
Home Details
Home Type
Single Family
Est. Annual Taxes
$2,869
Year Built
1982
Lot Details
0
Parking
2
Listing Details
- Architectural Style: Ranch
- Directions: Portola to Marjean
- Garage Yn: Yes
- Unit Levels: One
- Lot Size Acres: 0.2
- Prop. Type: Residential
- New Construction: No
- Property Sub Type: Single Family Residence
- Road Surface Type: Paved
- Subdivision Name: N/A
- Year Built: 1982
- Co List Office Phone: 541-944-8764
- MLS Status: Closed
- General Property Information Elementary School: Riverside Elem
- General Property Information Middle Or Junior School: South Middle
- General Property Information High School: Grants Pass High
- General Property Information:Zoning2: R-1-8
- General Property Information Senior Community YN: No
- General Property Information Audio Surveillance on Premises YN: No
- Road Surface Type:Paved: Yes
- View Neighborhood: Yes
- Community Features Trail(s): Yes
- Sewer:Public Sewer: Yes
- Water Source:Public: Yes
- General Property Information Accessory Dwelling Unit YN: No
- General Property Information New Construction YN: No
- Appliances Refrigerators: Yes
- Architectural Style Ranch: Yes
- Common Walls:No Common Walls: Yes
- Foundation Details Block2: Yes
- Levels:One: Yes
- Security Features:Carbon Monoxide Detector(s): Yes
- Security Features:Smoke Detector(s): Yes
- Rooms:Kitchen: Yes
- Rooms:Laundry: Yes
- Rooms:Living Room2: Yes
- Other Structures:Shed(s): Yes
- Common Walls No One Above: Yes
- Common Walls No One Below: Yes
- Flooring:Vinyl: Yes
- View:Mountain(s): Yes
- Cooling:Central Air: Yes
- Lot Features Drip System: Yes
- Lot Features Sprinkler Timer(s): Yes
- Roof:Composition: Yes
- Rooms Eating Area: Yes
- Other Structures RVBoat Storage2: Yes
- Other Structures:Storage: Yes
- Special Features: None
Interior Features
- Appliances: Dishwasher, Range, Range Hood, Refrigerator, Water Heater
- Full Bathrooms: 2
- Total Bedrooms: 2
- Fireplace Features: Living Room, Wood Burning
- Flooring: Vinyl
- Interior Amenities: Fiberglass Stall Shower, Kitchen Island, Open Floorplan, Shower/Tub Combo, Walk-In Closet(s)
- Window Features: ENERGY STAR Qualified Windows, Vinyl Frames
- Fireplace: Yes
- ResoLivingAreaSource: Assessor
- Community Features:Park2: Yes
- Appliances Dishwasher: Yes
- Appliances Range: Yes
- Interior Features:Open Floorplan: Yes
- Appliances:Range Hood: Yes
- Fireplace Features:Living Room: Yes
- Interior Features:Kitchen Island: Yes
- Interior Features ShowerTub Combo: Yes
- Interior Features:Walk-In Closet(s): Yes
- Community Features:Tennis Court(s)2: Yes
- Fireplace Features:Wood Burning: Yes
Exterior Features
- Common Walls: No Common Walls, No One Above, No One Below
- Construction Type: Frame
- Exterior Features: Patio
- Foundation Details: Block
- Lot Features: Drip System, Fenced, Garden, Landscaped, Sprinkler Timer(s), Sprinklers In Front, Sprinklers In Rear
- Other Structures: RV/Boat Storage, Shed(s), Storage
- Roof: Composition
- View: Mountain(s), Neighborhood
- Lot Features:Fenced: Yes
- Window Features:Vinyl Frames: Yes
- Construction Materials:Frame: Yes
- Lot Features:Landscaped: Yes
- Lot Features:Sprinklers in Front: Yes
- Lot Features:Sprinklers In Rear: Yes
- Exterior Features:Patio: Yes
- Lot Features:Garden: Yes
- Window Features:ENERGY STAR Qualified Windows: Yes
Garage/Parking
- Garage Spaces: 2.0
- Parking Features: Attached, Concrete, Garage Door Opener, Gravel
- Attached Garage: Yes
- General Property Information:Garage YN: Yes
- General Property Information:Garage Spaces: 2.0
- Parking Features:Attached: Yes
- Parking Features:Garage Door Opener: Yes
- Parking Features:Gravel: Yes
- Parking Features:Concrete2: Yes
Utilities
- Cooling: Central Air
- Heating: Natural Gas
- Security: Carbon Monoxide Detector(s), Smoke Detector(s)
- Sewer: Public Sewer
- Water Source: Backflow Irrigation, Public
- Cooling Y N: Yes
- HeatingYN: Yes
- Water Heater: Yes
- Heating:Natural Gas: Yes
Condo/Co-op/Association
- Association: No
- Community Features: Park, Tennis Court(s), Trail(s)
- Senior Community: No
Association/Amenities
- General Property Information:Association YN: No
Schools
- Elementary School: Riverside Elem
- High School: Grants Pass High
- Middle Or Junior School: South Middle
Lot Info
- Additional Parcels: No
- Lot Size Sq Ft: 8712.0
- Parcel #: R314916
- Irrigation Water Rights: No
- ResoLotSizeUnits: Acres
- Zoning Description: R-1-8
- ResoLotSizeUnits: Acres
Tax Info
- Tax Annual Amount: 1986.0
- Tax Year: 2019
Ownership History
Purchase Details
Purchase Details
Purchase Details
Home Financials for this Owner
Home Financials are based on the most recent Mortgage that was taken out on this home.Purchase Details
Similar Homes in Grants Pass, OR
Home Values in the Area
Average Home Value in this Area
Purchase History
| Date | Type | Sale Price | Title Company |
|---|---|---|---|
| Interfamily Deed Transfer | -- | None Available | |
| Warranty Deed | $303,500 | Ticor Title Company Of Or | |
| Warranty Deed | $215,500 | First American Title | |
| Interfamily Deed Transfer | -- | None Available |
Property History
| Date | Event | Price | Change | Sq Ft Price |
|---|---|---|---|---|
| 08/17/2020 08/17/20 | Sold | $303,500 | -6.6% | $282 / Sq Ft |
| 07/20/2020 07/20/20 | Pending | -- | -- | -- |
| 07/08/2020 07/08/20 | For Sale | $324,900 | +50.8% | $301 / Sq Ft |
| 10/16/2019 10/16/19 | Sold | $215,500 | +0.2% | $200 / Sq Ft |
| 10/08/2019 10/08/19 | Pending | -- | -- | -- |
| 10/04/2019 10/04/19 | For Sale | $215,000 | -- | $199 / Sq Ft |
Tax History Compared to Growth
Tax History
| Year | Tax Paid | Tax Assessment Tax Assessment Total Assessment is a certain percentage of the fair market value that is determined by local assessors to be the total taxable value of land and additions on the property. | Land | Improvement |
|---|---|---|---|---|
| 2024 | $2,869 | $214,470 | -- | -- |
| 2023 | $2,702 | $208,230 | $0 | $0 |
| 2022 | $2,715 | $202,170 | -- | -- |
| 2021 | $2,550 | $196,280 | $0 | $0 |
| 2020 | $2,045 | $157,410 | $0 | $0 |
| 2019 | $1,986 | $152,830 | $0 | $0 |
| 2018 | $2,021 | $148,380 | $0 | $0 |
| 2017 | $2,006 | $144,060 | $0 | $0 |
| 2016 | $1,749 | $139,870 | $0 | $0 |
| 2015 | $1,638 | $134,600 | $0 | $0 |
| 2014 | $1,662 | $135,800 | $0 | $0 |
Agents Affiliated with this Home
-
R
Seller's Agent in 2020
Robert Bellenbaum
Premier Realty
(541) 944-8764
21 Total Sales
-
M
Buyer's Agent in 2020
Melinda Cubic
RE/MAX
(541) 476-9616
57 Total Sales
-

Seller's Agent in 2019
Sharon Watson
RE/MAX
(541) 956-5518
144 Total Sales
Map
Source: Oregon Datashare
MLS Number: 220104541
APN: R314916
- 1720 SE Lela Ln
- 1430 SE Rogue Dr
- 1455 SE Rogue Dr
- 1034 SE Camelot Dr
- 1035 SE Ashley Place
- 1229 SE N St
- 1950 SE Portola Dr
- 915 SE Fern St
- 1058 SE Clarey Ave
- 2024 Kayleigh Way
- 1275 E Park St
- 1059 SE Belle Aire Dr
- 1029 SE Briannas Way
- 1205 E Park St
- 1201 E Park St
- 1651 Alexander Ln
- 1195 E Park St
- 1665 Fruitdale Dr
- 1931 Fruitdale Dr
- 1611 Cloverlawn Dr
