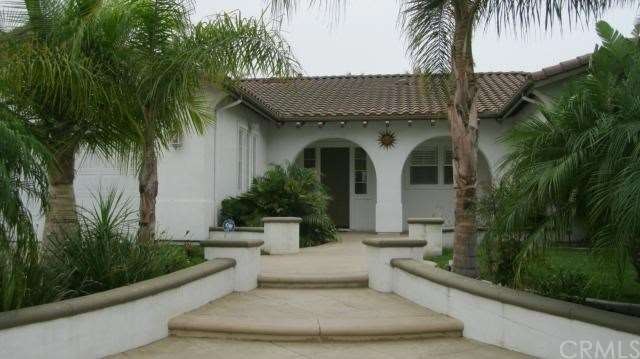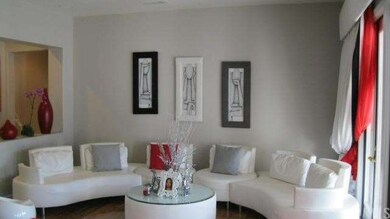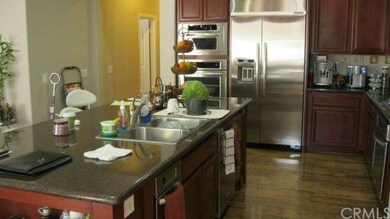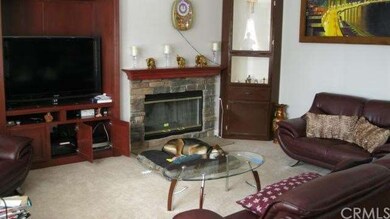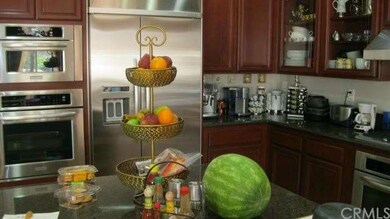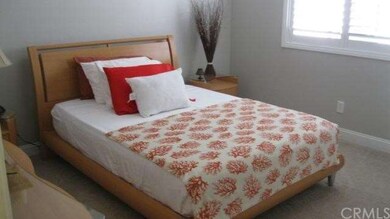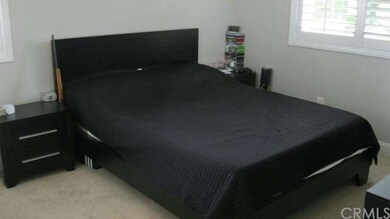
1206 Sedona Ln Norco, CA 92860
Norco Hills NeighborhoodHighlights
- Private Pool
- Fireplace in Primary Bedroom
- Neighborhood Views
- All Bedrooms Downstairs
- No HOA
- 4 Car Attached Garage
About This Home
As of February 2020This is an Entertainment Dream Home which features 5 bedrooms, 4 1/2 baths. Large, comfortable Living Room which opens up to the incredible pool entertainment area. Off the Living Room is the kitchen which features all Kitchen Aid appliances, granite counters and elegant cabinetry. The great room/family room with a fireplace off the kitchen with the dining area make this the heart of the house. The master bedroom is large, and has a large walk-in closet as well as a bathroom that is large enough for two! The garage fits 4 cars, has a polished floor and has over sized doors. The entertainment area is incredible: features 4 Pilapa's, an outdoor cooking Cabana, pebble tech pool with beach entry for the safety of younger swimmers, a grotto area with swim up seating, water slide, water falls, bar area just off the grotto area, fire ring seating area, a pebble tech spa, stage area as well as an out door speaker system, sandy area for Volleyball, 9+ fruit trees, an area for a corral/stable and an RV parking strip with dumping portal which is large enough for two RV's. The home is in a beautiful upscale area, the lot is flat and usable and is an Entertainment Paradise! All personal items including draperies are excluded from the sale.
Last Agent to Sell the Property
CENTURY 21 EXPERIENCE License #01864817 Listed on: 03/19/2014

Co-Listed By
Greg Engel
CENTURY 21 EXPERIENCE License #01428024
Last Buyer's Agent
ROSIE HERNANDEZ
RE/MAX TIME REALTY License #01326831
Home Details
Home Type
- Single Family
Est. Annual Taxes
- $11,966
Year Built
- Built in 1999
Lot Details
- 0.72 Acre Lot
- East Facing Home
Parking
- 4 Car Attached Garage
Home Design
- Turnkey
Interior Spaces
- 3,438 Sq Ft Home
- Central Vacuum
- Family Room with Fireplace
- Family or Dining Combination
- Carpet
- Neighborhood Views
- Laundry Room
Bedrooms and Bathrooms
- 5 Bedrooms
- Fireplace in Primary Bedroom
- All Bedrooms Down
Pool
- Private Pool
- In Ground Spa
Additional Features
- More Than Two Accessible Exits
- Central Heating and Cooling System
Listing and Financial Details
- Tax Lot 3
- Tax Tract Number 25779
- Assessor Parcel Number 122570002
Community Details
Recreation
- Horse Trails
Additional Features
- No Home Owners Association
- Laundry Facilities
Ownership History
Purchase Details
Purchase Details
Home Financials for this Owner
Home Financials are based on the most recent Mortgage that was taken out on this home.Purchase Details
Purchase Details
Purchase Details
Home Financials for this Owner
Home Financials are based on the most recent Mortgage that was taken out on this home.Similar Homes in the area
Home Values in the Area
Average Home Value in this Area
Purchase History
| Date | Type | Sale Price | Title Company |
|---|---|---|---|
| Grant Deed | $720,000 | Orange Coast Title | |
| Grant Deed | $700,000 | Orange Coast Title Company | |
| Grant Deed | $685,000 | Advantage Title Inc | |
| Trustee Deed | $419,500 | Accommodation | |
| Grant Deed | $476,500 | First American Title Co |
Mortgage History
| Date | Status | Loan Amount | Loan Type |
|---|---|---|---|
| Previous Owner | $0 | Unknown | |
| Previous Owner | $396,000 | Adjustable Rate Mortgage/ARM | |
| Previous Owner | $380,986 | Stand Alone First |
Property History
| Date | Event | Price | Change | Sq Ft Price |
|---|---|---|---|---|
| 02/06/2020 02/06/20 | Sold | $720,000 | -2.7% | $209 / Sq Ft |
| 05/16/2019 05/16/19 | For Sale | $740,000 | +5.7% | $215 / Sq Ft |
| 03/25/2014 03/25/14 | Sold | $700,000 | -8.5% | $204 / Sq Ft |
| 03/19/2014 03/19/14 | For Sale | $765,000 | 0.0% | $223 / Sq Ft |
| 12/18/2013 12/18/13 | Pending | -- | -- | -- |
| 10/30/2013 10/30/13 | For Sale | $765,000 | -- | $223 / Sq Ft |
Tax History Compared to Growth
Tax History
| Year | Tax Paid | Tax Assessment Tax Assessment Total Assessment is a certain percentage of the fair market value that is determined by local assessors to be the total taxable value of land and additions on the property. | Land | Improvement |
|---|---|---|---|---|
| 2025 | $11,966 | $1,464,859 | $164,045 | $1,300,814 |
| 2023 | $11,966 | $756,847 | $157,676 | $599,171 |
| 2022 | $11,416 | $742,008 | $154,585 | $587,423 |
| 2021 | $11,164 | $727,459 | $151,554 | $575,905 |
| 2020 | $11,765 | $784,619 | $140,107 | $644,512 |
| 2019 | $11,541 | $769,235 | $137,360 | $631,875 |
| 2018 | $11,321 | $754,153 | $134,668 | $619,485 |
| 2017 | $11,534 | $739,367 | $132,028 | $607,339 |
| 2016 | $11,445 | $724,871 | $129,440 | $595,431 |
| 2015 | $11,240 | $713,985 | $127,497 | $586,488 |
| 2014 | $10,510 | $661,000 | $121,000 | $540,000 |
Agents Affiliated with this Home
-
J
Seller's Agent in 2020
JOHN MARTINDALE
GS STRATEGIES, INC.
(909) 723-1730
70 Total Sales
-

Seller's Agent in 2014
Roger Carrillo
CENTURY 21 EXPERIENCE
(909) 373-4400
7 Total Sales
-
G
Seller Co-Listing Agent in 2014
Greg Engel
CENTURY 21 EXPERIENCE
-
R
Buyer's Agent in 2014
ROSIE HERNANDEZ
RE/MAX
Map
Source: California Regional Multiple Listing Service (CRMLS)
MLS Number: CV13220732
APN: 122-570-002
- 775 Via Blairo
- 1390 Corona Ave
- 1104 Thoroughbred Ln
- 0 1st St Unit IG24252189
- 947 Olinda St
- 822 Corona Ave
- 1080 1st St
- 853 N Main St Unit 10
- 827 La Cadena Ln
- 1034 Thoroughbred Ln
- 1244 Tesoro Way
- 1775 1/2 Acre St
- 1775 Acre St
- 1461 Goldeneagle Dr
- 404 Atwood Dr
- 0 Mesa Dr Unit CV25048568
- 536 San Miguel Dr
- 1049 2nd St
- 918 N Temescal Cir
- 2385 Three Bar Ln
