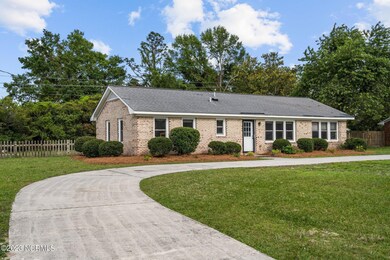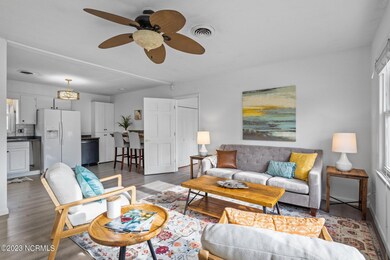
1206 Spring Branch Rd Wilmington, NC 28405
Springview Neighborhood
4
Beds
1.5
Baths
1,316
Sq Ft
0.39
Acres
Highlights
- Above Ground Pool
- No HOA
- Fenced Yard
- Holly Shelter Middle School Rated 9+
- Circular Driveway
- Patio
About This Home
As of July 2023For Sale
Home Details
Home Type
- Single Family
Est. Annual Taxes
- $1,058
Year Built
- Built in 1972
Lot Details
- 0.39 Acre Lot
- Lot Dimensions are 111x150
- Fenced Yard
- Property is zoned R-10
Home Design
- Brick Exterior Construction
- Slab Foundation
- Wood Frame Construction
- Shingle Roof
- Stick Built Home
Interior Spaces
- 1,316 Sq Ft Home
- 1-Story Property
- Combination Dining and Living Room
- Laundry Room
Kitchen
- Stove
- Built-In Microwave
- Dishwasher
Flooring
- Tile
- Luxury Vinyl Plank Tile
Bedrooms and Bathrooms
- 4 Bedrooms
Parking
- 1 Car Detached Garage
- Circular Driveway
- Off-Street Parking
Outdoor Features
- Above Ground Pool
- Patio
Schools
- Wrightsboro Elementary School
- Holly Shelter Middle School
- Laney High School
Utilities
- Forced Air Heating and Cooling System
- Heat Pump System
- Electric Water Heater
- Municipal Trash
Community Details
- No Home Owners Association
- Kings Grant Extension Subdivision
Listing and Financial Details
- Assessor Parcel Number R04216-003-006-000
Ownership History
Date
Name
Owned For
Owner Type
Purchase Details
Listed on
Mar 22, 2018
Closed on
Jul 3, 2018
Sold by
Gilligan Lisa Hales and Gilligan Richard Louis
Bought by
Buoniconti Joseph M and Cassidy Sara R
Seller's Agent
Butch Saunders
RE/MAX Essential
Buyer's Agent
Adam Vitale
Spot Real Estate, LLC
List Price
$184,900
Sold Price
$181,475
Premium/Discount to List
-$3,425
-1.85%
Current Estimated Value
Home Financials for this Owner
Home Financials are based on the most recent Mortgage that was taken out on this home.
Estimated Appreciation
$157,413
Avg. Annual Appreciation
9.23%
Original Mortgage
$181,450
Outstanding Balance
$159,151
Interest Rate
4.87%
Mortgage Type
Adjustable Rate Mortgage/ARM
Estimated Equity
$182,681
Purchase Details
Closed on
May 1, 2017
Sold by
Advance Design Build Llc
Bought by
Gilligan Lisa and Gilligan Richard
Home Financials for this Owner
Home Financials are based on the most recent Mortgage that was taken out on this home.
Original Mortgage
$48,000
Interest Rate
4.03%
Purchase Details
Closed on
Sep 19, 2008
Sold by
Hales Elbridge A and Hales Martha P
Bought by
Hales Lisa K
Home Financials for this Owner
Home Financials are based on the most recent Mortgage that was taken out on this home.
Original Mortgage
$125,000
Interest Rate
6.49%
Mortgage Type
Purchase Money Mortgage
Purchase Details
Closed on
Jan 1, 1975
Bought by
Hales Elbridge A Martha P
Similar Homes in Wilmington, NC
Create a Home Valuation Report for This Property
The Home Valuation Report is an in-depth analysis detailing your home's value as well as a comparison with similar homes in the area
Home Values in the Area
Average Home Value in this Area
Purchase History
| Date | Type | Sale Price | Title Company |
|---|---|---|---|
| Warranty Deed | $181,500 | None Available | |
| Deed | -- | -- | |
| Warranty Deed | $179,000 | None Available | |
| Deed | $21,700 | -- |
Source: Public Records
Mortgage History
| Date | Status | Loan Amount | Loan Type |
|---|---|---|---|
| Open | $181,450 | Adjustable Rate Mortgage/ARM | |
| Previous Owner | $48,000 | No Value Available | |
| Previous Owner | -- | No Value Available | |
| Previous Owner | $48,000 | Commercial | |
| Previous Owner | $113,428 | New Conventional | |
| Previous Owner | $125,000 | Purchase Money Mortgage |
Source: Public Records
Property History
| Date | Event | Price | Change | Sq Ft Price |
|---|---|---|---|---|
| 07/11/2023 07/11/23 | Sold | $320,000 | +3.6% | $243 / Sq Ft |
| 06/04/2023 06/04/23 | Pending | -- | -- | -- |
| 05/31/2023 05/31/23 | For Sale | $309,000 | +70.3% | $235 / Sq Ft |
| 07/06/2018 07/06/18 | Sold | $181,475 | -1.9% | $132 / Sq Ft |
| 05/17/2018 05/17/18 | Pending | -- | -- | -- |
| 03/22/2018 03/22/18 | For Sale | $184,900 | -- | $134 / Sq Ft |
Source: Hive MLS
Tax History Compared to Growth
Tax History
| Year | Tax Paid | Tax Assessment Tax Assessment Total Assessment is a certain percentage of the fair market value that is determined by local assessors to be the total taxable value of land and additions on the property. | Land | Improvement |
|---|---|---|---|---|
| 2023 | $1,122 | $200,600 | $72,800 | $127,800 |
| 2022 | $1,126 | $200,600 | $72,800 | $127,800 |
| 2021 | $1,110 | $200,600 | $72,800 | $127,800 |
| 2020 | $912 | $144,200 | $47,300 | $96,900 |
| 2019 | $912 | $144,200 | $47,300 | $96,900 |
| 2018 | $912 | $144,200 | $47,300 | $96,900 |
| 2017 | $934 | $144,200 | $47,300 | $96,900 |
| 2016 | $758 | $109,400 | $40,500 | $68,900 |
| 2015 | $705 | $109,400 | $40,500 | $68,900 |
| 2014 | $693 | $109,400 | $40,500 | $68,900 |
Source: Public Records
Agents Affiliated with this Home
-
Dennis Dawson

Seller's Agent in 2023
Dennis Dawson
Nest Realty
(910) 218-2000
1 in this area
66 Total Sales
-
Graham Jackson
G
Buyer's Agent in 2023
Graham Jackson
BlueCoast Realty Corporation
(910) 509-0234
1 in this area
20 Total Sales
-
Butch Saunders

Seller's Agent in 2018
Butch Saunders
RE/MAX
(910) 262-2627
2 in this area
162 Total Sales
-
A
Buyer's Agent in 2018
Adam Vitale
Spot Real Estate, LLC
Map
Source: Hive MLS
MLS Number: 100387639
APN: R04216-003-006-000
Nearby Homes
- 1002 Spring Branch Rd
- 106 Ray Dr
- 5005 Lord Byron Rd
- 4625 Manchester Dr
- 4509 Dullage Dr
- 1322 Carlyle Ln
- 1314 Carlyle Ln
- 4922 Shelley Dr
- 1535 Grey Cliff
- 1571 Grey Cliff Run
- 4621 Runaway Bay Ln
- 635 N College Rd
- 4731 Ballast Dr
- 4605 Spring View Dr
- 807 Cheryl Ln
- 5337 Fielding Dr
- 710 Cheryl Ln
- 5130 Fitzgerald Dr
- 5130 Chaucer Dr
- 410 N Crestwood Dr






