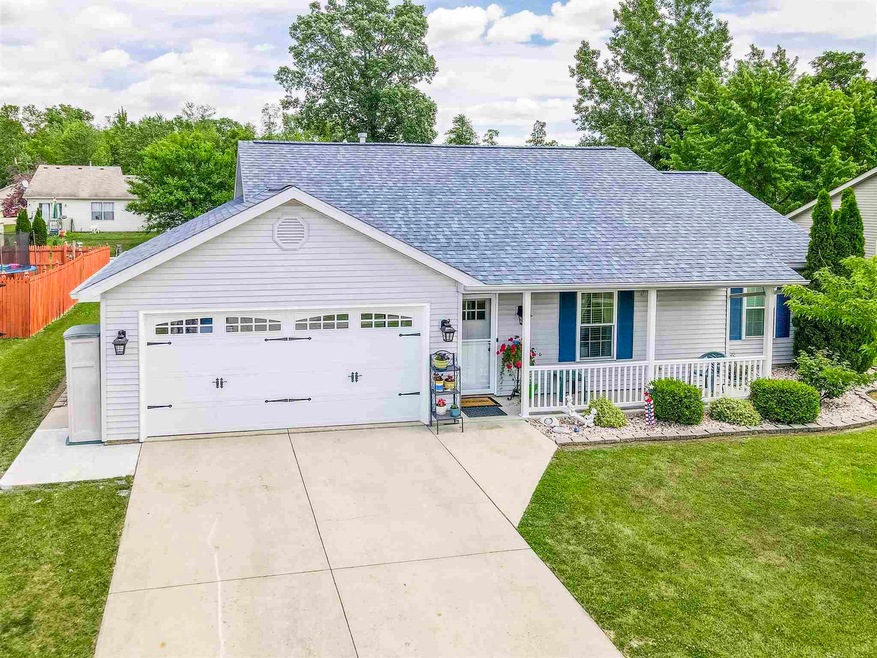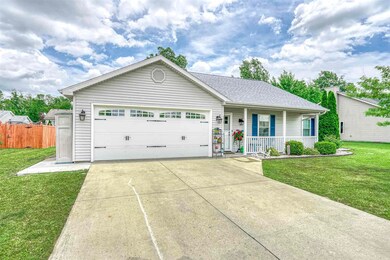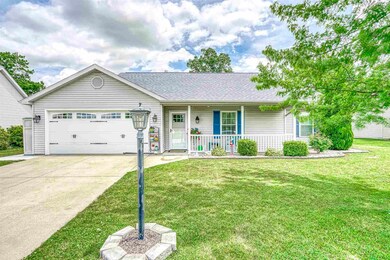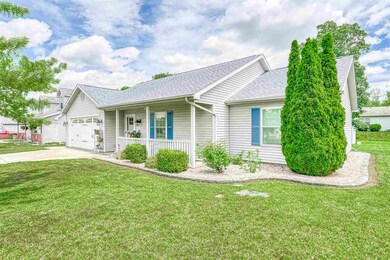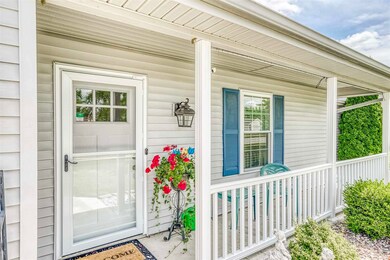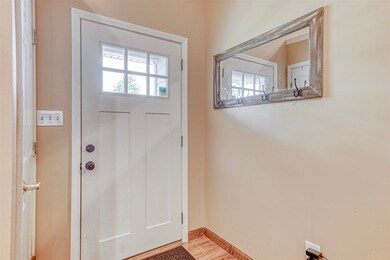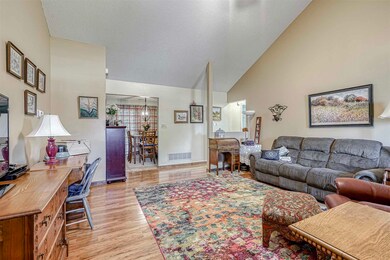
1206 Virginia Ln Auburn, IN 46706
Highlights
- Primary Bedroom Suite
- Great Room
- 2 Car Attached Garage
- Ranch Style House
- Covered patio or porch
- Walk-In Closet
About This Home
As of July 2021Wow! Looking for a Move in Ready, Maintenance Free Ranch? Well here it is! This Home Features a Large Living Room with Laminate Flooring, The Kitchen Boasts all New Cabinetry and Countertops and Ceramic Tile Floors, There is A Bonus 4 Season Room (heated) that overlooks the Nicely Landscaped Yard, and Stamped Concrete Patio. There Are 3 Bedrooms with The Master Bath Featuring a Barn Door and Walk in Closet. As well as an additional Guest Bath. The Attached Garage is Completely finished with New Garage Door. All Windows and Exterior Doors Have Been Replaced, Roof is 2 years old. The Spacious Backyard offers Partially Fenced Area and 2 Storage Sheds.
Home Details
Home Type
- Single Family
Est. Annual Taxes
- $1,070
Year Built
- Built in 1996
Lot Details
- 0.25 Acre Lot
- Lot Dimensions are 78' x 140'
- Partially Fenced Property
- Chain Link Fence
- Landscaped
- Level Lot
Parking
- 2 Car Attached Garage
- Heated Garage
- Garage Door Opener
- Driveway
- Off-Street Parking
Home Design
- Ranch Style House
- Slab Foundation
- Asphalt Roof
- Vinyl Construction Material
Interior Spaces
- Ceiling Fan
- Great Room
- Storm Doors
Kitchen
- Electric Oven or Range
- Laminate Countertops
- Disposal
Flooring
- Carpet
- Laminate
- Ceramic Tile
Bedrooms and Bathrooms
- 3 Bedrooms
- Primary Bedroom Suite
- Walk-In Closet
- 2 Full Bathrooms
- Bathtub with Shower
Laundry
- Laundry on main level
- Washer Hookup
Schools
- J.R. Watson Elementary School
- Dekalb Middle School
- Dekalb High School
Utilities
- Forced Air Heating and Cooling System
- Heating System Uses Gas
Additional Features
- Covered patio or porch
- Suburban Location
Listing and Financial Details
- Assessor Parcel Number 17-06-28-200-124.000-025
Ownership History
Purchase Details
Home Financials for this Owner
Home Financials are based on the most recent Mortgage that was taken out on this home.Purchase Details
Home Financials for this Owner
Home Financials are based on the most recent Mortgage that was taken out on this home.Purchase Details
Home Financials for this Owner
Home Financials are based on the most recent Mortgage that was taken out on this home.Purchase Details
Purchase Details
Purchase Details
Similar Homes in Auburn, IN
Home Values in the Area
Average Home Value in this Area
Purchase History
| Date | Type | Sale Price | Title Company |
|---|---|---|---|
| Warranty Deed | -- | Title Source Inc | |
| Warranty Deed | -- | None Available | |
| Special Warranty Deed | -- | Investors Titlecorp | |
| Sheriffs Deed | $87,550 | None Available | |
| Deed | $87,900 | -- | |
| Deed | $20,000 | -- |
Mortgage History
| Date | Status | Loan Amount | Loan Type |
|---|---|---|---|
| Open | $137,500 | New Conventional | |
| Closed | $101,000 | New Conventional | |
| Closed | $100,000 | New Conventional | |
| Previous Owner | $25,000 | New Conventional | |
| Previous Owner | $16,700 | Credit Line Revolving | |
| Previous Owner | $66,800 | New Conventional |
Property History
| Date | Event | Price | Change | Sq Ft Price |
|---|---|---|---|---|
| 07/21/2021 07/21/21 | Sold | $200,000 | +11.2% | $149 / Sq Ft |
| 06/21/2021 06/21/21 | Pending | -- | -- | -- |
| 06/19/2021 06/19/21 | For Sale | $179,900 | +81.7% | $134 / Sq Ft |
| 09/28/2012 09/28/12 | Sold | $99,000 | -5.7% | $86 / Sq Ft |
| 08/18/2012 08/18/12 | Pending | -- | -- | -- |
| 10/12/2011 10/12/11 | For Sale | $105,000 | -- | $92 / Sq Ft |
Tax History Compared to Growth
Tax History
| Year | Tax Paid | Tax Assessment Tax Assessment Total Assessment is a certain percentage of the fair market value that is determined by local assessors to be the total taxable value of land and additions on the property. | Land | Improvement |
|---|---|---|---|---|
| 2024 | $1,072 | $199,000 | $45,000 | $154,000 |
| 2023 | $1,072 | $181,000 | $40,600 | $140,400 |
| 2022 | $1,454 | $177,300 | $39,100 | $138,200 |
| 2021 | $1,272 | $156,100 | $36,200 | $119,900 |
| 2020 | $1,070 | $140,300 | $27,700 | $112,600 |
| 2019 | $1,037 | $134,600 | $27,700 | $106,900 |
| 2018 | $479 | $119,900 | $27,700 | $92,200 |
| 2017 | $470 | $114,600 | $27,700 | $86,900 |
| 2016 | $446 | $111,800 | $27,700 | $84,100 |
| 2014 | $505 | $98,400 | $27,700 | $70,700 |
Agents Affiliated with this Home
-
Lynda Carper

Seller's Agent in 2021
Lynda Carper
CENTURY 21 Bradley Realty, Inc
(260) 413-2018
101 Total Sales
-
Aaron Shively

Buyer's Agent in 2021
Aaron Shively
Pinnacle Group Real Estate Services
(260) 705-9555
208 Total Sales
-
J
Seller's Agent in 2012
Jane Feller
Wible Realty
-
N
Buyer's Agent in 2012
NEIAR NonMember
NonMember NEIAR
Map
Source: Indiana Regional MLS
MLS Number: 202123784
APN: 17-06-28-200-124.000-025
- 1217 Virginia Ln
- 1403 Old Briar Trail
- 1306 Troon Ct
- 2101 Portage Pass
- 2208 Elaine St
- 806 Deer Ridge Crossing
- 3563 County Road 40a
- 1406 Portage Pass
- 2111 Bunker Ct
- 1208 Phaeton Way
- 2050 Albatross Way Unit 98
- 2054 Links Ln Unit 104
- 1800 Golfview Dr
- 1051 Morningstar Rd
- 2021 Fairway Dr
- 1114 Packard Place
- 201 Thoroughbred Ln
- 2002 Approach Dr
- 1102 Cabriolet Blvd
- 2001 Bogey Ct
