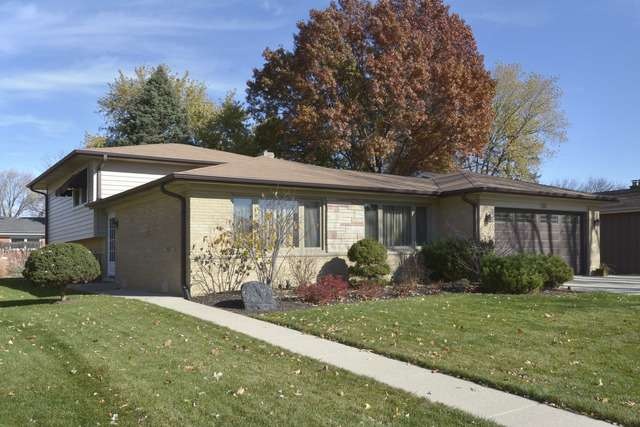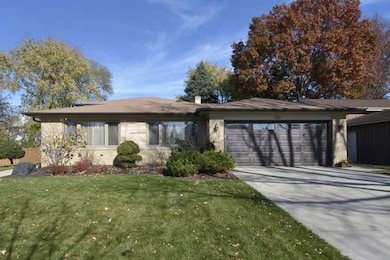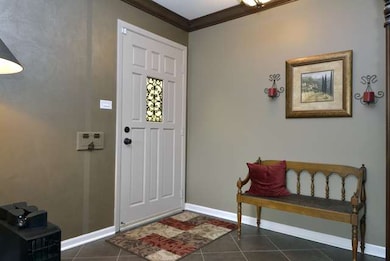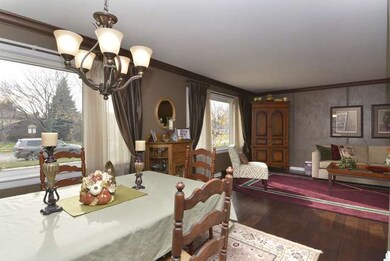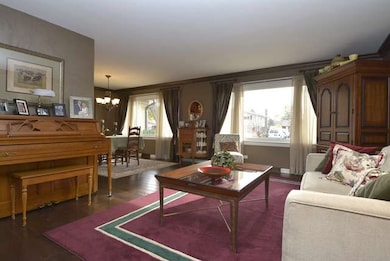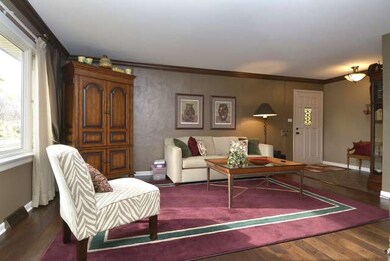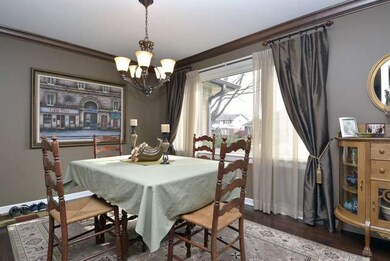
1206 W Glenn Ln Mount Prospect, IL 60056
Highlights
- Landscaped Professionally
- Wood Flooring
- Attached Garage
- Prospect High School Rated A+
- Stainless Steel Appliances
- Breakfast Bar
About This Home
As of May 2021P*E*R*F*E*C*T*I*O*N-Owners 100k loss is your gain!! This hm is basically all NEW, ALL HIGH END, and Professionally Designed. Solid Cherry Kitchen w/granite + stainless w/massive island. Hardwood floors,crown molding,both full bths, HUGE RMS, no details left undone-moving due to job---Seriously this is a 'slide in' family friendly EXECUTIVE home-just move in and unpack-2 Much 2 Mention-see addit info for Full dscrptn.
Last Agent to Sell the Property
RE/MAX Suburban License #471008194 Listed on: 11/10/2014

Home Details
Home Type
- Single Family
Est. Annual Taxes
- $7,596
Year Built
- 1964
Lot Details
- Southern Exposure
- Landscaped Professionally
Parking
- Attached Garage
- Garage Transmitter
- Garage Door Opener
- Driveway
- Parking Included in Price
- Garage Is Owned
Home Design
- Tri-Level Property
- Brick Exterior Construction
- Slab Foundation
- Asphalt Shingled Roof
- Vinyl Siding
Kitchen
- Breakfast Bar
- Oven or Range
- Microwave
- Dishwasher
- Stainless Steel Appliances
- Kitchen Island
- Disposal
Laundry
- Dryer
- Washer
Utilities
- Forced Air Heating and Cooling System
- Heating System Uses Gas
- Lake Michigan Water
Additional Features
- Wood Flooring
- Finished Basement Bathroom
- Patio
Listing and Financial Details
- Homeowner Tax Exemptions
Ownership History
Purchase Details
Home Financials for this Owner
Home Financials are based on the most recent Mortgage that was taken out on this home.Purchase Details
Home Financials for this Owner
Home Financials are based on the most recent Mortgage that was taken out on this home.Purchase Details
Home Financials for this Owner
Home Financials are based on the most recent Mortgage that was taken out on this home.Purchase Details
Similar Homes in the area
Home Values in the Area
Average Home Value in this Area
Purchase History
| Date | Type | Sale Price | Title Company |
|---|---|---|---|
| Warranty Deed | $435,000 | Alliance Title Corporation | |
| Warranty Deed | $370,000 | None Available | |
| Warranty Deed | $390,000 | Attorneys Title Guaranty Fun | |
| Interfamily Deed Transfer | -- | -- |
Mortgage History
| Date | Status | Loan Amount | Loan Type |
|---|---|---|---|
| Open | $348,000 | New Conventional | |
| Previous Owner | $333,000 | New Conventional | |
| Previous Owner | $268,200 | New Conventional | |
| Previous Owner | $281,400 | New Conventional | |
| Previous Owner | $290,000 | Unknown | |
| Previous Owner | $290,000 | Unknown | |
| Previous Owner | $290,000 | Unknown | |
| Previous Owner | $50,000 | Credit Line Revolving |
Property History
| Date | Event | Price | Change | Sq Ft Price |
|---|---|---|---|---|
| 05/27/2021 05/27/21 | Sold | $435,000 | +2.8% | $256 / Sq Ft |
| 03/29/2021 03/29/21 | Pending | -- | -- | -- |
| 03/26/2021 03/26/21 | For Sale | $423,000 | +14.3% | $249 / Sq Ft |
| 01/07/2015 01/07/15 | Sold | $370,000 | -2.6% | $280 / Sq Ft |
| 11/18/2014 11/18/14 | Pending | -- | -- | -- |
| 11/10/2014 11/10/14 | For Sale | $379,900 | -- | $287 / Sq Ft |
Tax History Compared to Growth
Tax History
| Year | Tax Paid | Tax Assessment Tax Assessment Total Assessment is a certain percentage of the fair market value that is determined by local assessors to be the total taxable value of land and additions on the property. | Land | Improvement |
|---|---|---|---|---|
| 2024 | $7,596 | $33,783 | $8,452 | $25,331 |
| 2023 | $7,596 | $33,783 | $8,452 | $25,331 |
| 2022 | $7,596 | $33,783 | $8,452 | $25,331 |
| 2021 | $6,306 | $25,399 | $5,493 | $19,906 |
| 2020 | $6,200 | $25,399 | $5,493 | $19,906 |
| 2019 | $6,265 | $28,222 | $5,493 | $22,729 |
| 2018 | $6,287 | $25,456 | $4,648 | $20,808 |
| 2017 | $6,875 | $27,386 | $4,648 | $22,738 |
| 2016 | $7,278 | $29,528 | $4,648 | $24,880 |
| 2015 | $8,084 | $30,625 | $3,803 | $26,822 |
| 2014 | $7,967 | $30,625 | $3,803 | $26,822 |
| 2013 | $7,764 | $30,625 | $3,803 | $26,822 |
Agents Affiliated with this Home
-
Bane Simic

Seller's Agent in 2021
Bane Simic
Pivot Properties Inc
(847) 293-4626
1 in this area
26 Total Sales
-
Yevhen Hurtovyi

Buyer's Agent in 2021
Yevhen Hurtovyi
RE/MAX
(773) 331-1608
1 in this area
210 Total Sales
-
Heidi Engel

Seller's Agent in 2015
Heidi Engel
RE/MAX Suburban
(847) 910-2001
3 in this area
24 Total Sales
Map
Source: Midwest Real Estate Data (MRED)
MLS Number: MRD08772732
APN: 08-14-121-011-0000
- 1021 S Grace St
- 908 W Palm Dr
- 905 W Palm Dr
- 810 S Edgewood Ln
- 708 S Edgewood Ln
- 1016 W Willow Ln
- 1202 S Birch Dr
- 1602 W Willow Ln
- 1024 S Hunt Club Dr
- 1416 S Robert Dr
- 1103 S Hunt Club Dr Unit 127
- 1103 S Hunt Club Dr Unit 325
- 1103 S Hunt Club Dr Unit 331
- 1109 S Lavergne Dr
- 502 W Huntington Commons Rd Unit 136
- 725 W Huntington Commons Rd Unit 407
- 500 W Huntington Commons Rd Unit 152
- 1429 S Busse Rd
- 1437 S Busse Rd
- 1809 W Locust Ln
