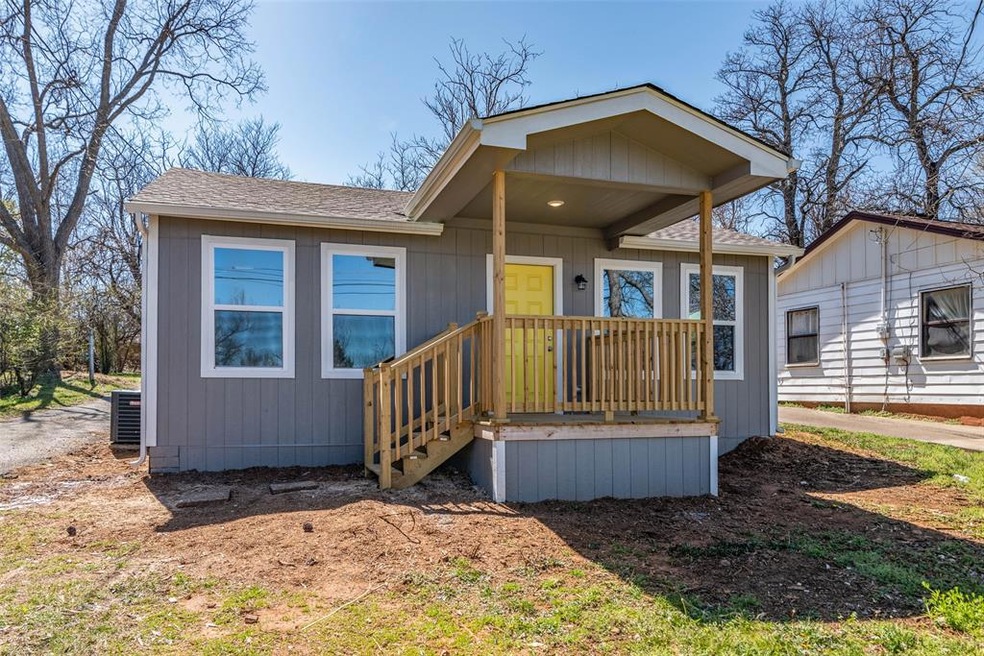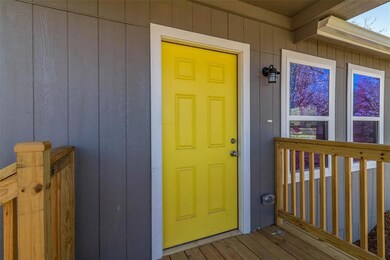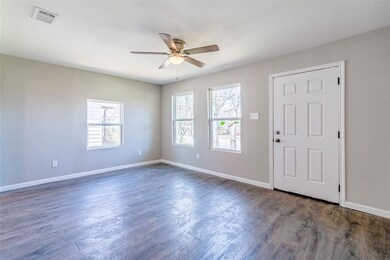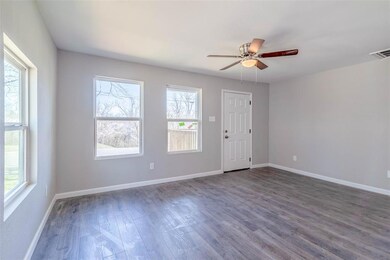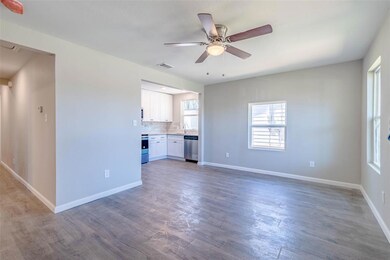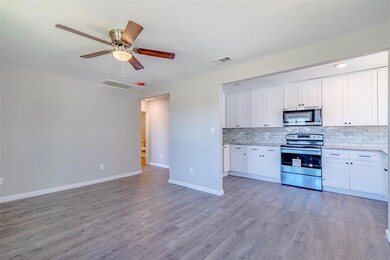
1206 W Hanna St Denison, TX 75020
Highlights
- Partially Wooded Lot
- Granite Countertops
- 1-Story Property
- Denison High School Rated A-
- Covered patio or porch
- Outdoor Storage
About This Home
As of May 2022HONEY, STOP THE CAR, AND SLOW YOUR SCROLL, BECAUSE THE HOME SEARCH IS OVER. THIS RECENTLY REMODELED, ADORABLE AND AFFORDABLE HOME, HAS A BEAUTIFUL FRONT PORCH THAT WHISPERS 'WELCOME HOME'. THIS HOME HAS TOO MANY TOO FEATURES TO LIST, INCLUDING A NEW ROOF, NEW HVAC, NEW ELECTRICAL, NEW PLUMBING, NEW WINDOWS, NEW GRANITE COUNTERTOPS WITH TILE BACKSPLASH, NEW STAINLESS STEEL APPLIANCES, NEW SHAKER STYLE CABINETRY, AND NEW WOODLOOK 'LIFE PROOF' LAMINATE FLOORING THROUGHOUT. THE SHOWERS, TUBS, TILE, GROUT, TOILETS, VANITIES, FAUCETS FIXTURES, AND WATERHEATER ARE ALL NEW. THIS HOME IS A MUST SEE AND IS PRICED TO SELL. TO MAKE THIS YOUR 'FOREVER HOME' SCHEDULE YOUR SHOWING TODAY BEFORE ITS GONE. RUN, DON'T WALK BECAUSE THIS ONE WON'T LAST LONG. Multiple offers received. Cut off will be 5pm Monday April 4th.
Last Agent to Sell the Property
Spring House Realty License #0688235 Listed on: 03/30/2022
Home Details
Home Type
- Single Family
Est. Annual Taxes
- $4,397
Year Built
- Built in 1955
Lot Details
- 7,492 Sq Ft Lot
- Chain Link Fence
- Sloped Lot
- Partially Wooded Lot
- Few Trees
- Back Yard
Home Design
- Pillar, Post or Pier Foundation
- Slab Foundation
- Asphalt Roof
- Siding
Interior Spaces
- 1,152 Sq Ft Home
- 1-Story Property
- Laminate Flooring
- Fire and Smoke Detector
Kitchen
- Electric Range
- Microwave
- Plumbed For Ice Maker
- Dishwasher
- Granite Countertops
- Disposal
Bedrooms and Bathrooms
- 3 Bedrooms
- 2 Full Bathrooms
Laundry
- Laundry in Hall
- Full Size Washer or Dryer
- Washer and Electric Dryer Hookup
Parking
- 1 Carport Space
- Driveway
- Paved Parking
- Off-Street Parking
Outdoor Features
- Covered patio or porch
- Outdoor Storage
Additional Homes
- Accessory Dwelling Unit (ADU)
Schools
- Houston Elementary School
- Henry Scott Middle School
- Mcdaniel Middle School
- Denison High School
Utilities
- Central Heating and Cooling System
- Overhead Utilities
- Electric Water Heater
- Phone Available
Community Details
- Englewood R E Add Subdivision
Listing and Financial Details
- Legal Lot and Block 12 / 3
- Assessor Parcel Number 149193
- $913 per year unexempt tax
Ownership History
Purchase Details
Home Financials for this Owner
Home Financials are based on the most recent Mortgage that was taken out on this home.Purchase Details
Purchase Details
Home Financials for this Owner
Home Financials are based on the most recent Mortgage that was taken out on this home.Similar Homes in Denison, TX
Home Values in the Area
Average Home Value in this Area
Purchase History
| Date | Type | Sale Price | Title Company |
|---|---|---|---|
| Deed | -- | None Listed On Document | |
| Warranty Deed | -- | New Title Company Name | |
| Vendors Lien | -- | Freedom Title |
Mortgage History
| Date | Status | Loan Amount | Loan Type |
|---|---|---|---|
| Open | $148,800 | New Conventional | |
| Previous Owner | $105,000 | Construction | |
| Previous Owner | $10,000 | Stand Alone Second |
Property History
| Date | Event | Price | Change | Sq Ft Price |
|---|---|---|---|---|
| 07/10/2025 07/10/25 | Price Changed | $199,000 | -2.9% | $173 / Sq Ft |
| 06/16/2025 06/16/25 | Price Changed | $205,000 | -4.7% | $178 / Sq Ft |
| 05/02/2025 05/02/25 | Price Changed | $215,000 | -1.8% | $187 / Sq Ft |
| 02/07/2025 02/07/25 | Price Changed | $219,000 | -2.7% | $190 / Sq Ft |
| 01/23/2025 01/23/25 | For Sale | $225,000 | +25.1% | $195 / Sq Ft |
| 05/02/2022 05/02/22 | Sold | -- | -- | -- |
| 04/04/2022 04/04/22 | Pending | -- | -- | -- |
| 03/30/2022 03/30/22 | For Sale | $179,900 | -- | $156 / Sq Ft |
Tax History Compared to Growth
Tax History
| Year | Tax Paid | Tax Assessment Tax Assessment Total Assessment is a certain percentage of the fair market value that is determined by local assessors to be the total taxable value of land and additions on the property. | Land | Improvement |
|---|---|---|---|---|
| 2024 | $4,397 | $189,236 | $39,975 | $149,261 |
| 2023 | $4,125 | $182,080 | $24,600 | $157,480 |
| 2022 | $2,667 | $112,271 | $20,850 | $91,421 |
| 2021 | $940 | $37,282 | $15,600 | $21,682 |
| 2020 | $1,022 | $38,762 | $15,600 | $23,162 |
| 2019 | $1,110 | $40,341 | $15,600 | $24,741 |
| 2018 | $876 | $37,058 | $12,975 | $24,083 |
| 2017 | $803 | $33,870 | $10,275 | $23,595 |
| 2016 | $730 | $26,107 | $7,275 | $18,832 |
| 2015 | $0 | $30,704 | $7,275 | $23,429 |
| 2014 | -- | $29,489 | $7,275 | $22,214 |
Agents Affiliated with this Home
-
Najat Murillo

Seller's Agent in 2025
Najat Murillo
Fathom Realty
(469) 939-7523
24 Total Sales
-
Jordan Brandt

Seller's Agent in 2022
Jordan Brandt
Spring House Realty
(817) 592-8090
78 Total Sales
Map
Source: North Texas Real Estate Information Systems (NTREIS)
MLS Number: 20021074
APN: 149193
- 1023 W Bullock St
- 1019 W Bullock St
- 1005 W Bullock St
- 1531 S Chandler Ave
- 1228 Woodlawn Cir
- 1830 Clark Dr
- 0 S Maurice Ave
- 2560 S Scullin Ave
- 1500 W Heron St
- 736 W Bullock St
- 916 Wilde St
- 928 W Chase St
- 919 Chase St
- 908 Chase St
- 819 W Heron St
- 1027 W Coffin St
- 620 W Hanna St
- 930 W Florence St
- 617 W Bullock St
- 1007 S Scullin Ave
