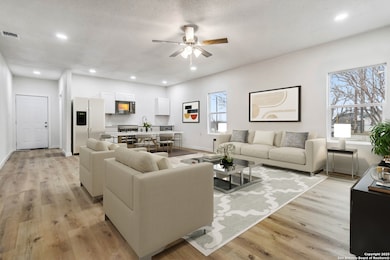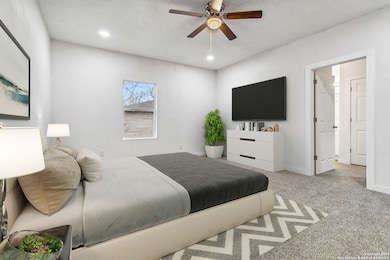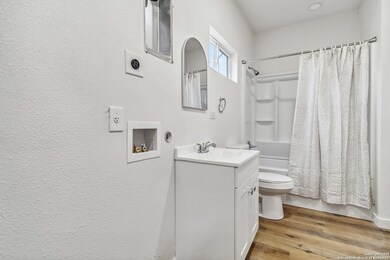1206 W Hein Rd Unit 101 San Antonio, TX 78220
East Side Neighborhood
4
Beds
2
Baths
--
Sq Ft
0.29
Acres
Highlights
- Mature Trees
- Double Pane Windows
- Ceiling Fan
- Eat-In Kitchen
- Central Heating and Cooling System
- Wrought Iron Fence
About This Home
Enjoy comfort & convenience in this spacious remodeled 4 bedroom/ 2 bath home situated on a large corner lot. Open concept kitchen/living room with luxury vinyl plank. Home has large primary suite with private bath and walk-in closet. Ceilings fans, central AC, and w/d connections. Just minutes to HEB, freeway, and downtown make this an easy commute. Section 8 welcomed! Rent to own option available to those who qualify.
Home Details
Home Type
- Single Family
Est. Annual Taxes
- $3,838
Year Built
- Built in 1950
Lot Details
- 0.29 Acre Lot
- Wrought Iron Fence
- Chain Link Fence
- Mature Trees
Home Design
- Roof Vent Fans
- Metal Roof
- Masonry
Interior Spaces
- 1-Story Property
- Ceiling Fan
- Double Pane Windows
- Carpet
Kitchen
- Eat-In Kitchen
- Self-Cleaning Oven
- Stove
- Microwave
- Dishwasher
- Disposal
Bedrooms and Bathrooms
- 4 Bedrooms
- 2 Full Bathrooms
Home Security
- Carbon Monoxide Detectors
- Fire and Smoke Detector
Schools
- Ml King Middle School
- Sam Houston High School
Utilities
- Central Heating and Cooling System
- Heat Pump System
- Electric Water Heater
Community Details
- Rice Road Subdivision
Listing and Financial Details
- Rent includes ydmnt, pestctrl
- Seller Concessions Offered
Map
Source: San Antonio Board of REALTORS®
MLS Number: 1875591
APN: 10733-002-0030
Nearby Homes
- 4107 Laura Jean St
- 4326 N Hein Rd
- 546 Rice Rd
- 132 Schumacher Rd
- 4419 N Hein Rd
- 318 Charcliff Dr
- 710 Sterling Dr
- 724 Holmgreen Rd
- 234 Charcliff Dr
- 345 Shelburn Dr
- 642 Ferris Ave
- 1521 S Ww White Rd
- 626 Corliss St
- 127 Roesler Rd
- 4411 Vicksburg St
- 410 Dorie St
- 511 Bundy St
- 772 Cresthill Rd
- 503 Bundy St
- 4146 Tamarak Dr
- 1206 W Hein Rd Unit 102
- 262 Orchard Rd
- 209 Charcliff Dr
- 247 Longview Dr
- 268 Readwell Dr
- 443 Bundy St
- 4147 Scarlet Oak Dr
- 338 Tomrob Dr
- 231 Noblewood Dr
- 4710 Bernadine Dr
- 430 Ferris Ave
- 4835 Lord Rd
- 527 Indian Blossom
- 4611 E Houston St
- 610 Pecan Valley Dr
- 507 Pecan Valley Dr
- 4842 John Victor Dr
- 419 Hub Ave
- 5014 Benham Dr
- 314 Lynhaven Dr







