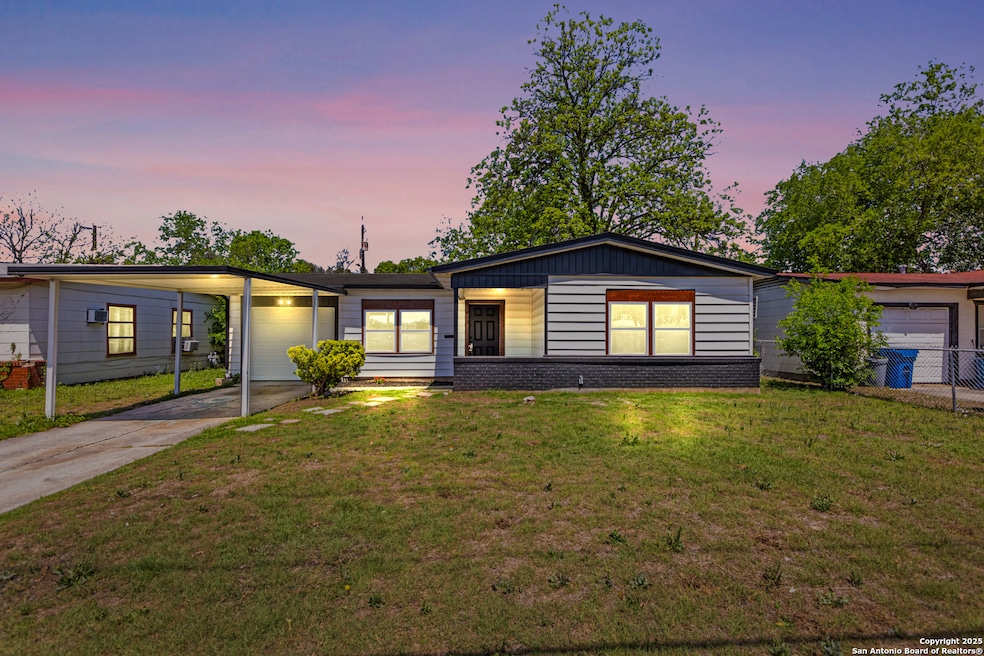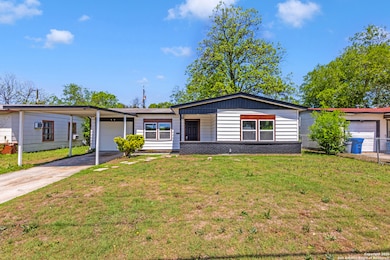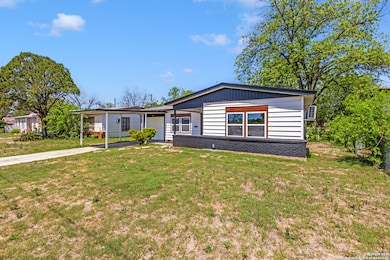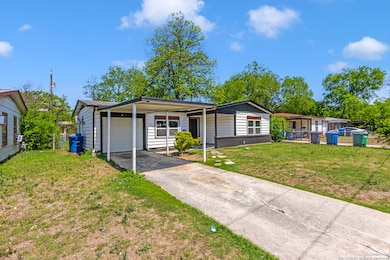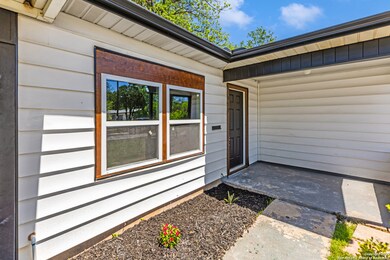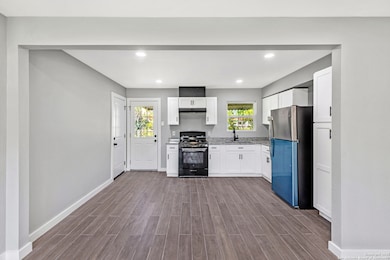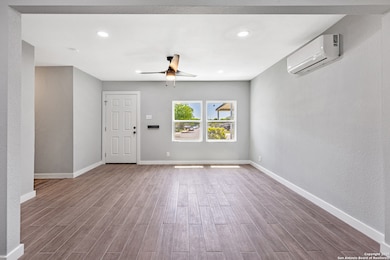419 Hub Ave San Antonio, TX 78220
Coliseum Willow Park NeighborhoodHighlights
- Eat-In Kitchen
- Vinyl Flooring
- 4-minute walk to Dafoste Park
- Central Heating and Cooling System
- 1-Story Property
About This Home
Discover this thoughtfully renovated home featuring 3 generously sized bedrooms and 1 updated, modern bathroom. Offering 918 square feet of open-concept living, this 1954-built residence has been tastefully upgraded for todays lifestyle. Recent improvements include a new roof, energy-efficient windows, gas stove, refrigerator, and included washer and dryer. The kitchen boasts sleek granite countertops, creating a stylish and functional space for everyday meals or entertaining. Outside, enjoy the convenience of a one-car garage and covered carport, along with a brand-new covered wooden deck ideal for hosting summer gatherings or simply relaxing in the shade. Quick access to I10 and minutes from Frost Bank Center and Freeman Coliseum. 10 minutes to The Pearl, Southtown, and Downtown.
Listing Agent
Jason Bridgman
Keller Williams City-View Listed on: 07/09/2025
Home Details
Home Type
- Single Family
Est. Annual Taxes
- $3,064
Year Built
- Built in 1954
Parking
- 1 Car Garage
Home Design
- Slab Foundation
- Composition Roof
Interior Spaces
- 918 Sq Ft Home
- 1-Story Property
- Vinyl Flooring
Kitchen
- Eat-In Kitchen
- Self-Cleaning Oven
- Stove
Bedrooms and Bathrooms
- 3 Bedrooms
- 1 Full Bathroom
Laundry
- Dryer
- Washer
Schools
- Davis Middle School
- Sam Houston High School
Additional Features
- 5,881 Sq Ft Lot
- Central Heating and Cooling System
Community Details
- Willow Park Subdivision
Listing and Financial Details
- Rent includes noinc
- Assessor Parcel Number 116760030350
- Seller Concessions Not Offered
Map
Source: San Antonio Board of REALTORS®
MLS Number: 1882503
APN: 11676-003-0350
- 426 Edna
- 451 Hub Ave
- 550 Como St
- 266 Bundy St
- 311 Bundy St
- 315 Bundy St
- 523 Bundy St
- 2334 Aransas Ave
- 237 Corliss
- 239 Ferris Ave
- 234 Ferris Ave
- 3243 Martin Luther King Dr
- 518 Sterling St
- 514 Sterling St
- 2975 Martin Luther King Dr
- 3006 Martin Luther King Dr
- 503 Ferris Ave
- 207 Fargo Ave
- 267 Dorie St
- 278 Dorie St
- 311 Bundy St Unit 2
- 310 Bundy St
- 339 Como St
- 2979 Martin Luther King Dr Unit 3
- 311 Spriggsdale Ave
- 443 Bundy St
- 215 Coca Cola Place Unit 313
- 215 Coca Cola Place Unit 302
- 215 Coca Cola Place Unit 301
- 215 Coca Cola Place Unit 217
- 215 Coca Cola Place Unit 306
- 507 Pecan Valley Dr
- 162 Sterling St
- 550 Lincolnshire Dr
- 226 Morningview Dr
- 571 Morningview Dr
- 107 Sterling Dr
- 971 F St
- 1618 Brice St
- 231 Noblewood Dr
