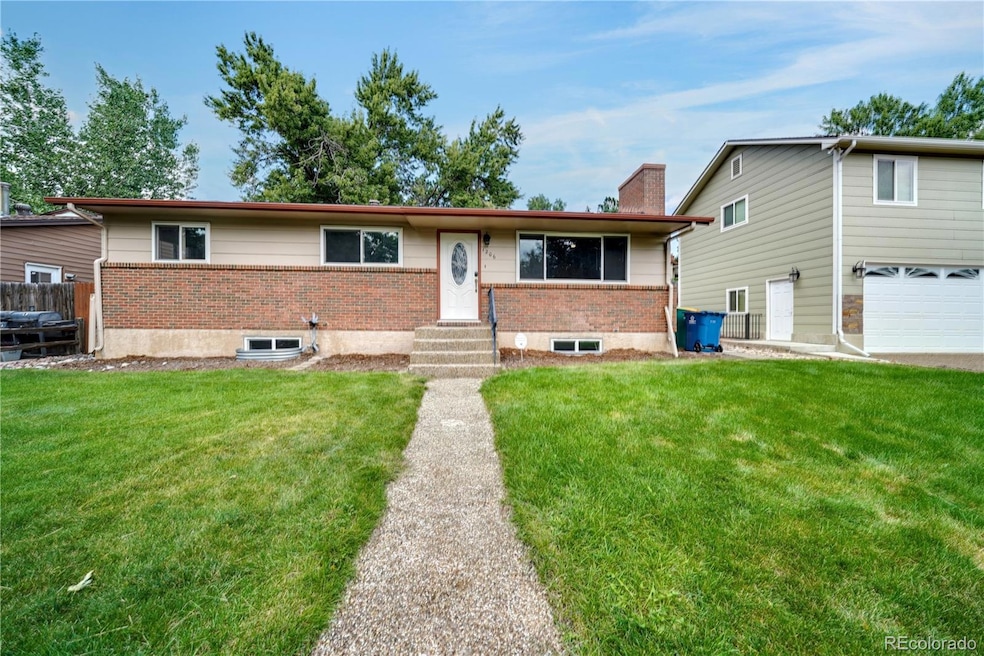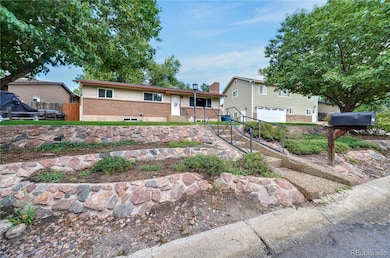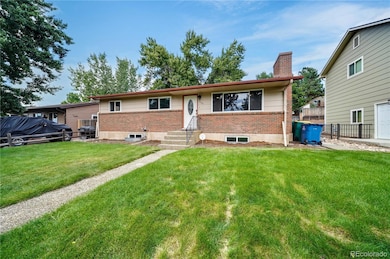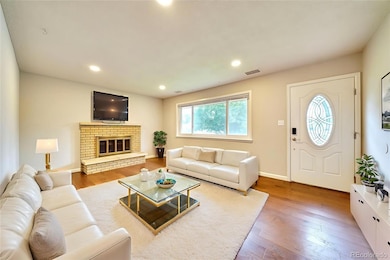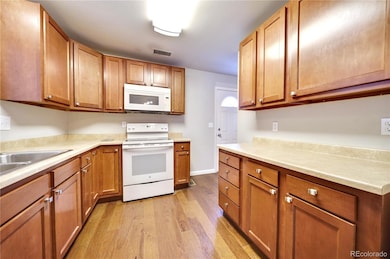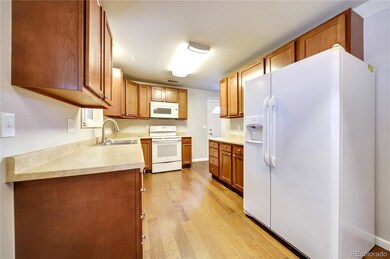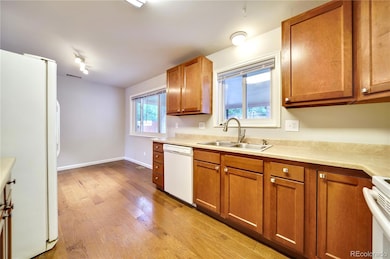1206 Westmoreland Rd Colorado Springs, CO 80907
Cragmor NeighborhoodHighlights
- 1 Fireplace
- Covered Patio or Porch
- Living Room
- Private Yard
- Built-In Features
- Laundry Room
About This Home
$1000 off Second Month's Rent!!!! Welcome to this beautifully maintained 5-bedroom, 3-bathroom ranch-style home with a full finished basement in the highly desirable Cragmor area. Step inside to find a formal sitting area with a cozy gas fireplace in the living room. The kitchen boasts plenty of cabinet and counter space with a designated dining area. The main level features three bedrooms, including a master suite with a private 3⁄4 bath, while the additional bedrooms share a remodeled full bath. The fully finished lower level provides a spacious family room, two large bedrooms with egress windows, and a beautifully remodeled 3⁄4 bath, along with a convenient laundry area. Outdoors, relax in the private backyard with a covered patio, perfect for entertaining. Additional highlights include ample off-street parking and a prime location close to UCCS, Downtown, University Village Center, Garden of the Gods, local parks, and I-25. This home combines modern updates, space, and an unbeatable location—schedule your private tour today! Applicant has the right to provide Landlord with a Portable Tenant Screening Report (PTSR) as defined in 38-12-902(2.5), Colorado Revised Statutes; and 2) if Applicant provides Landlord with a PTSR, Landlord is prohibited from: a) charging Applicant a rental application fee; or b) charging Applicant a fee for Landlord to access or use the PTSR. Landlord may limit acceptance of PTSRs to those that are not more than 30 days old. Confirm PTSR requirements directly with Landlord.
Listing Agent
Realty One Group Apex Brokerage Email: info@arditoproperties.com,720-327-2232 License #100098907 Listed on: 08/29/2025

Home Details
Home Type
- Single Family
Year Built
- Built in 1965
Lot Details
- 6,000 Sq Ft Lot
- Property is Fully Fenced
- Private Yard
Parking
- 2 Parking Spaces
Interior Spaces
- 1-Story Property
- Built-In Features
- 1 Fireplace
- Family Room
- Living Room
- Dining Room
- Utility Room
Kitchen
- Oven
- Microwave
- Dishwasher
- Disposal
Flooring
- Carpet
- Vinyl
Bedrooms and Bathrooms
- 5 Bedrooms | 3 Main Level Bedrooms
- 3 Full Bathrooms
Laundry
- Laundry Room
- Dryer
- Washer
Finished Basement
- Basement Fills Entire Space Under The House
- 2 Bedrooms in Basement
Outdoor Features
- Covered Patio or Porch
Schools
- Edison Elementary School
- Mann Middle School
- Coronado High School
Utilities
- Forced Air Heating and Cooling System
- Heating System Uses Steam
Listing and Financial Details
- Property Available on 8/29/25
- 12 Month Lease Term
Community Details
Overview
- Chelton Heights Subdivision
Pet Policy
- Pets Allowed
- Pet Deposit $300
Map
Property History
| Date | Event | Price | List to Sale | Price per Sq Ft |
|---|---|---|---|---|
| 12/11/2025 12/11/25 | Price Changed | $2,295 | -4.2% | $1 / Sq Ft |
| 11/20/2025 11/20/25 | Price Changed | $2,395 | -2.0% | $1 / Sq Ft |
| 11/12/2025 11/12/25 | Price Changed | $2,445 | -2.0% | $1 / Sq Ft |
| 11/06/2025 11/06/25 | Price Changed | $2,495 | -3.9% | $1 / Sq Ft |
| 10/23/2025 10/23/25 | Price Changed | $2,595 | -3.7% | $1 / Sq Ft |
| 10/16/2025 10/16/25 | Price Changed | $2,695 | -3.6% | $1 / Sq Ft |
| 10/08/2025 10/08/25 | Price Changed | $2,795 | -3.5% | $1 / Sq Ft |
| 09/18/2025 09/18/25 | Price Changed | $2,895 | -3.3% | $1 / Sq Ft |
| 09/10/2025 09/10/25 | Price Changed | $2,995 | -3.2% | $1 / Sq Ft |
| 09/03/2025 09/03/25 | Price Changed | $3,095 | -3.1% | $1 / Sq Ft |
| 08/29/2025 08/29/25 | For Rent | $3,195 | -- | -- |
Source: REcolorado®
MLS Number: 7894303
APN: 63294-11-036
- 1212 Westmoreland Rd
- 3727 Scott Ln
- 1319 Acacia Dr
- 1415 Acacia Dr
- 3724 Scott Ln
- 1422 Acacia Dr
- 3825 Meadow Ln
- 3509 Corbett Ln
- 3821 Meadow Ln
- 1085&1095 Magnolia St
- 1025 Magnolia St
- 1608 Mount View Ln
- 3303 N Hancock Ave Unit 3
- 3953 Mariposa St
- 3904 Azalea St
- 352 Mount View Ln
- 4036 Muse Way
- 2135 Westmoreland Rd
- 3410 N El Paso St Unit B02
- 720 4th St Unit 12
- 1192 Westmoreland Rd
- 1134 Westmoreland Rd
- 1050 Westmoreland Rd Unit A
- 921 Westmoreland Rd
- 10 Cragmor Village Rd
- 3911 Azalea St
- 3333 El Paso Place Unit 9
- 804 2nd St
- 3026 N Prospect St Unit C
- 2942 Illinois Ave Unit 2942 Illinois Ave.
- 2228 Palm Dr
- 2939 N Institute St
- 305 Maplewood Dr
- 2129 Troy Ct Unit 2129
- 4675 Alta Point Point
- 2602 Paseo Rd
- 2754 N Prospect St
- 220 Shadow Ridge Grove
- 2912 Concord St
- 2602 N Cascade Ave
