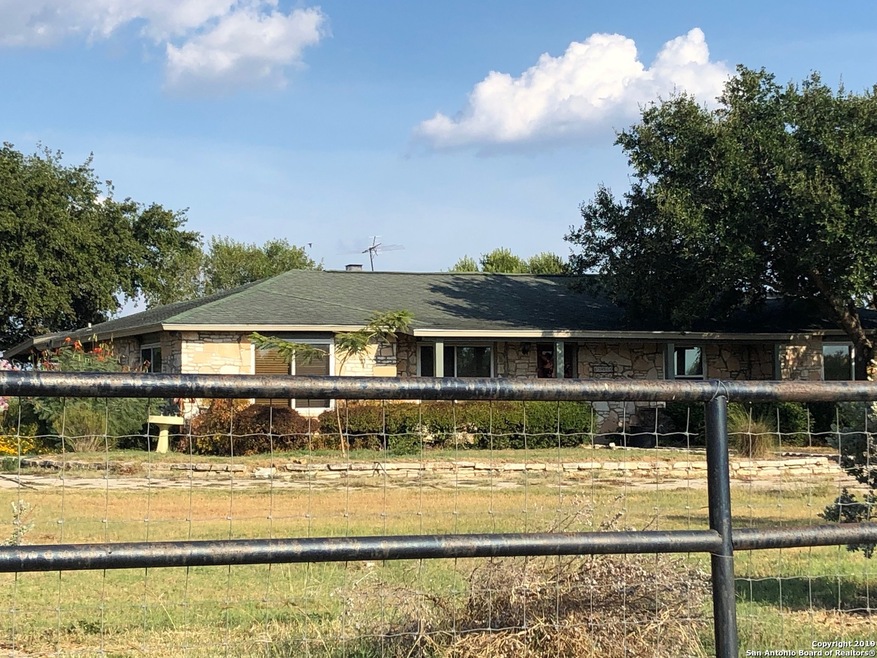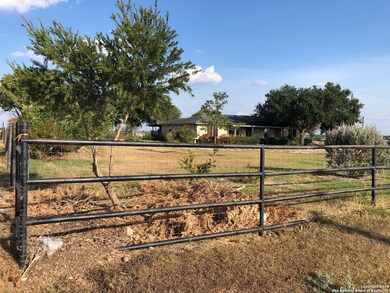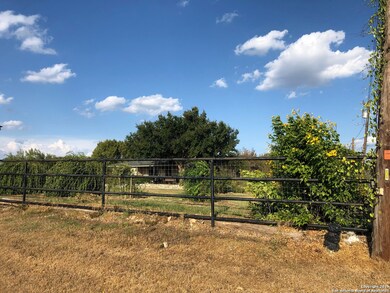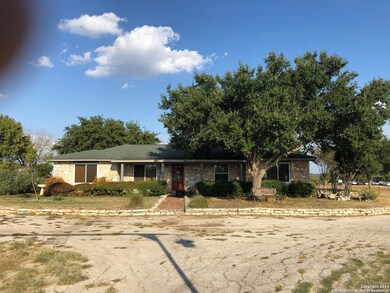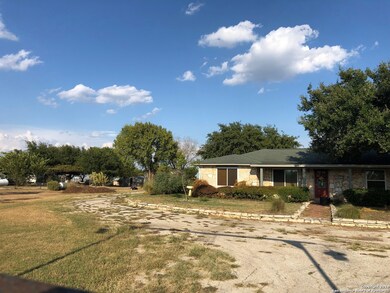
12060 Pleasanton Rd San Antonio, TX 78221
Mission Del Lago NeighborhoodHighlights
- 1 Acre Lot
- Central Heating and Cooling System
- Ceiling Fan
- Ceramic Tile Flooring
About This Home
As of November 2019Beautiful country home on 1 acre
Last Agent to Sell the Property
Jose Garcia
Infinity Real Estate Listed on: 09/29/2019
Last Buyer's Agent
Jaime Rivera
Infinity Real Estate
Home Details
Home Type
- Single Family
Est. Annual Taxes
- $3,464
Year Built
- Built in 1970
Home Design
- Slab Foundation
Interior Spaces
- 2,181 Sq Ft Home
- Property has 1 Level
- Ceiling Fan
- Window Treatments
- Ceramic Tile Flooring
Bedrooms and Bathrooms
- 3 Bedrooms
- 2 Full Bathrooms
Additional Features
- 1 Acre Lot
- Central Heating and Cooling System
Community Details
- Southside Rural So Subdivision
Listing and Financial Details
- Legal Lot and Block 295 / 11166
- Assessor Parcel Number 111660000295
Ownership History
Purchase Details
Home Financials for this Owner
Home Financials are based on the most recent Mortgage that was taken out on this home.Purchase Details
Home Financials for this Owner
Home Financials are based on the most recent Mortgage that was taken out on this home.Similar Homes in San Antonio, TX
Home Values in the Area
Average Home Value in this Area
Purchase History
| Date | Type | Sale Price | Title Company |
|---|---|---|---|
| Vendors Lien | -- | First American Title Co | |
| Vendors Lien | -- | Title 365 |
Mortgage History
| Date | Status | Loan Amount | Loan Type |
|---|---|---|---|
| Open | $230,743 | FHA | |
| Previous Owner | $112,000 | New Conventional | |
| Previous Owner | $103,872 | Credit Line Revolving | |
| Previous Owner | $50,000 | Unknown |
Property History
| Date | Event | Price | Change | Sq Ft Price |
|---|---|---|---|---|
| 09/09/2024 09/09/24 | For Sale | $240,000 | -46.7% | -- |
| 04/22/2024 04/22/24 | Price Changed | $450,000 | -5.3% | $205 / Sq Ft |
| 07/25/2023 07/25/23 | For Sale | $475,000 | +90.1% | $216 / Sq Ft |
| 03/02/2020 03/02/20 | Off Market | -- | -- | -- |
| 11/13/2019 11/13/19 | Sold | -- | -- | -- |
| 10/14/2019 10/14/19 | Pending | -- | -- | -- |
| 09/29/2019 09/29/19 | For Sale | $249,900 | -- | $115 / Sq Ft |
Tax History Compared to Growth
Tax History
| Year | Tax Paid | Tax Assessment Tax Assessment Total Assessment is a certain percentage of the fair market value that is determined by local assessors to be the total taxable value of land and additions on the property. | Land | Improvement |
|---|---|---|---|---|
| 2023 | $4,168 | $226,310 | $79,500 | $191,340 |
| 2022 | $5,222 | $205,736 | $69,500 | $179,910 |
| 2021 | $5,034 | $187,033 | $50,500 | $142,740 |
| 2020 | $4,604 | $170,030 | $32,500 | $137,530 |
| 2019 | $3,464 | $120,310 | $23,600 | $96,710 |
| 2018 | $3,116 | $107,000 | $22,500 | $84,500 |
| 2017 | $2,679 | $100,000 | $22,500 | $77,500 |
| 2016 | $3,054 | $114,000 | $18,250 | $95,750 |
| 2015 | -- | $110,030 | $17,340 | $92,690 |
| 2014 | -- | $110,000 | $0 | $0 |
Agents Affiliated with this Home
-
R
Seller's Agent in 2024
Rita Hubner
Premier Realty Group
-
J
Seller's Agent in 2019
Jose Garcia
Infinity Real Estate
-
J
Buyer's Agent in 2019
Jaime Rivera
Infinity Real Estate
Map
Source: San Antonio Board of REALTORS®
MLS Number: 1414782
APN: 11166-000-0295
- 12620 Pleasanton Rd
- 11095 Pleasanton Rd
- 702 Pelican Point
- 714 Halogen Way
- 11614 Pelican Pass
- 11607 Pelican Pass
- 603 Vermilion
- 11547 Pelican Pass
- 810 Eight Iron
- 711 Vermilion
- 11947 Sand Wedge Way
- 12007 Kite Bend
- 11518 Plover Place
- 530 Lew Pass
- 526 Lew Pass
- 751 Vermilion
- 522 Lew Pass
- 11930 Pewee
- 11219 Five Iron
- 514 Lew Pass
