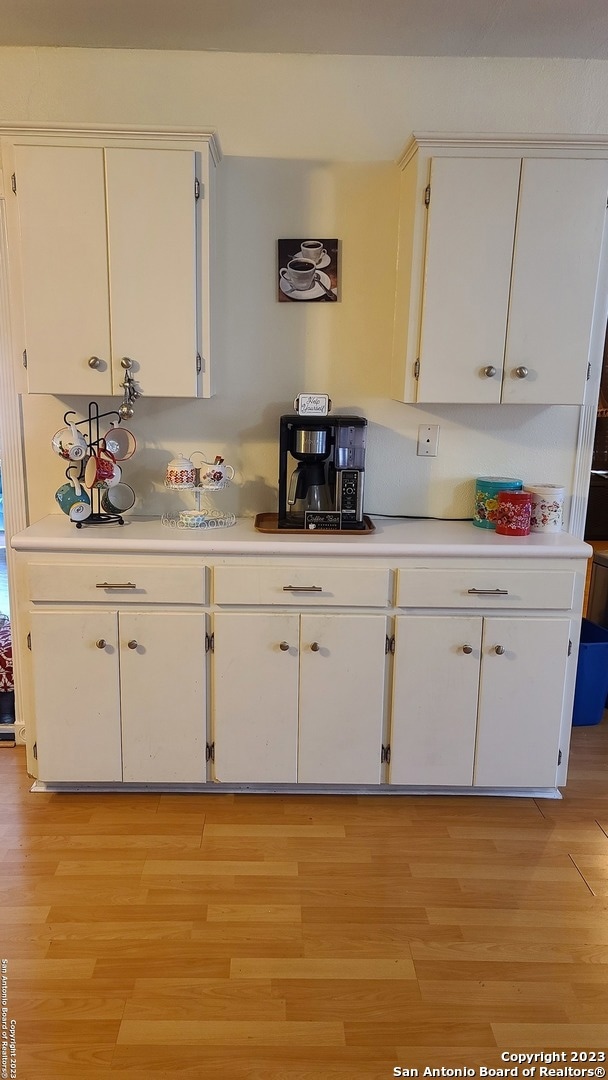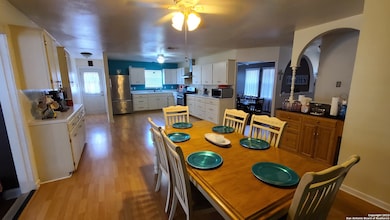12060 Pleasanton Rd San Antonio, TX 78221
Mission Del Lago NeighborhoodEstimated payment $2,739/month
Highlights
- 1.47 Acre Lot
- Maid or Guest Quarters
- Solid Surface Countertops
- Custom Closet System
- Wood Flooring
- Two Living Areas
About This Home
1.5 ACRE LAND WITH COUNTRY STYLE HOME - 3 BED/2BATH; 2 LIVING; 2 DINING; OPEN FLOOR KITCHEN AREA; GAME ROOM/STUDY/ OR EXTRA LIVING SPACE; COFFEE BAR; 24X36; 1 LARGE WORKSHOP 24xX36; 12X12 LARGE PATIO AND A 27X27 PAVILION FOR ENTERTAINING; NO HOA AND NO RESTRICTIONS. BREATHTAKING VIEWS ON A HLL TOP AREA OF SOUTH SAN ANTONIO! BRING YOUR BUYERS!!!
Listing Agent
Rita Hubner
Premier Realty Group Listed on: 07/25/2023
Home Details
Home Type
- Single Family
Est. Annual Taxes
- $4,092
Year Built
- Built in 1988
Lot Details
- 1.47 Acre Lot
Home Design
- Slab Foundation
- Wood Shingle Roof
- Stucco
Interior Spaces
- 2,200 Sq Ft Home
- Property has 1 Level
- Ceiling Fan
- Window Treatments
- Two Living Areas
- Wood Flooring
Kitchen
- Eat-In Kitchen
- Walk-In Pantry
- Stove
- Solid Surface Countertops
Bedrooms and Bathrooms
- 3 Bedrooms
- Custom Closet System
- Maid or Guest Quarters
- 2 Full Bathrooms
Laundry
- Laundry Room
- Washer Hookup
Utilities
- Central Heating and Cooling System
- Gas Water Heater
- Septic System
- Phone Available
- Cable TV Available
Community Details
- Southside Rural So Subdivision
Listing and Financial Details
- Tax Lot 447
- Assessor Parcel Number 111660000447
Map
Home Values in the Area
Average Home Value in this Area
Tax History
| Year | Tax Paid | Tax Assessment Tax Assessment Total Assessment is a certain percentage of the fair market value that is determined by local assessors to be the total taxable value of land and additions on the property. | Land | Improvement |
|---|---|---|---|---|
| 2025 | $4,168 | $273,835 | $91,500 | $208,730 |
| 2024 | $4,168 | $248,941 | $79,500 | $208,730 |
| 2023 | $4,168 | $226,310 | $79,500 | $191,340 |
| 2022 | $5,222 | $205,736 | $69,500 | $179,910 |
| 2021 | $5,034 | $187,033 | $50,500 | $142,740 |
| 2020 | $4,604 | $170,030 | $32,500 | $137,530 |
| 2019 | $3,464 | $120,310 | $23,600 | $96,710 |
| 2018 | $3,116 | $107,000 | $22,500 | $84,500 |
| 2017 | $2,679 | $100,000 | $22,500 | $77,500 |
| 2016 | $3,054 | $114,000 | $18,250 | $95,750 |
| 2015 | -- | $110,030 | $17,340 | $92,690 |
| 2014 | -- | $110,000 | $0 | $0 |
Property History
| Date | Event | Price | Change | Sq Ft Price |
|---|---|---|---|---|
| 08/24/2025 08/24/25 | For Sale | $450,000 | +87.5% | $205 / Sq Ft |
| 07/25/2025 07/25/25 | Off Market | -- | -- | -- |
| 09/09/2024 09/09/24 | For Sale | $240,000 | -46.7% | -- |
| 04/22/2024 04/22/24 | Price Changed | $450,000 | -5.3% | $205 / Sq Ft |
| 07/25/2023 07/25/23 | For Sale | $475,000 | +90.1% | $216 / Sq Ft |
| 03/02/2020 03/02/20 | Off Market | -- | -- | -- |
| 11/13/2019 11/13/19 | Sold | -- | -- | -- |
| 10/14/2019 10/14/19 | Pending | -- | -- | -- |
| 09/29/2019 09/29/19 | For Sale | $249,900 | -- | $115 / Sq Ft |
Purchase History
| Date | Type | Sale Price | Title Company |
|---|---|---|---|
| Vendors Lien | -- | First American Title Co | |
| Vendors Lien | -- | Title 365 |
Mortgage History
| Date | Status | Loan Amount | Loan Type |
|---|---|---|---|
| Open | $230,743 | FHA | |
| Previous Owner | $112,000 | New Conventional | |
| Previous Owner | $103,872 | Credit Line Revolving | |
| Previous Owner | $50,000 | Unknown |
Source: San Antonio Board of REALTORS®
MLS Number: 1706201
APN: 11166-000-0295
- 12620 Pleasanton Rd
- 11831 Pelican Pass
- 11095 Pleasanton Rd
- 702 Pelican Point
- 714 Pelican Beach
- 714 Halogen Way
- 11614 Pelican Pass
- 11607 Pelican Pass
- 11538 Pelican Pass
- 11547 Pelican Pass
- 810 Eight Iron
- 11815 Plover Place
- 711 Vermilion
- 608 Lago Landing
- 11814 Plover Place
- 623 Lago Landing
- 11518 Plover Place
- 11231 Five Iron
- 751 Vermilion
- 522 Lew Pass
- 11839 Pelican Pass
- 710 Pelican Landing
- 746 Mizuno Way
- 11922 Cink Dr
- 11527 Pelican Pass
- 11827 Plover Place
- 703 Vermilion
- 11910 Pewee
- 615 Bean Bend
- 12050 Pewee
- 818 Three Wood Way
- 12051 Pewee
- 11414 Tiger Woods
- 922 Albatross Way
- 12018 Picard Bend
- 11207 Star Vista
- 959 Elder Bend
- 12051 Still Pass
- 12110 Zoeller Corner
- 1235 Couples Pass






