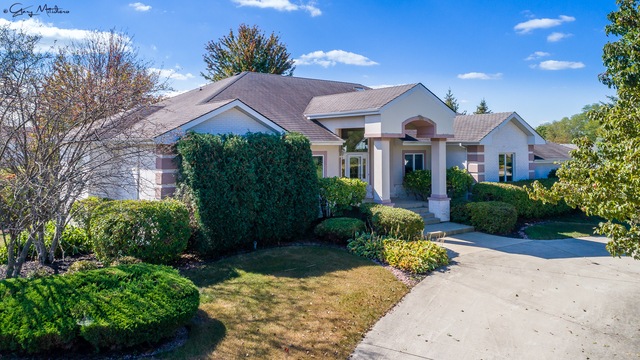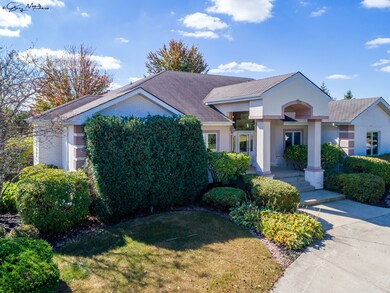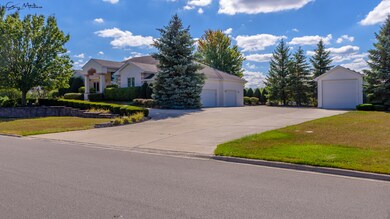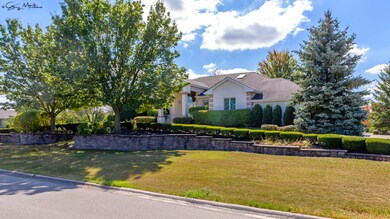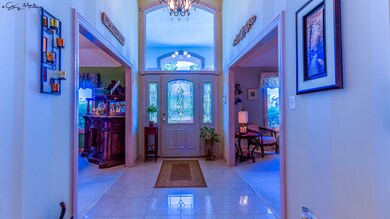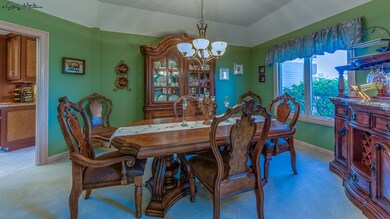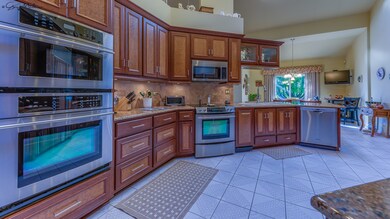
12061 Aspen Ln Homer Glen, IL 60491
South Homer Glen NeighborhoodEstimated Value: $653,000 - $723,000
Highlights
- Landscaped Professionally
- Deck
- Vaulted Ceiling
- Hadley Middle School Rated 9+
- Recreation Room
- Ranch Style House
About This Home
As of July 20183500 square foot All brick Ranch on beautifully landscaped One acre lot. 4 bedrooms , with 3.2 recently remolded baths. Open floor plan, 3 fireplaces with one in Master Bedroom. Master Bedroom has slider door to large rear deck, 4 season room with fireplace. Kitchen has Maple cabinets, granite counter tops, stainless steel appliance . Quality home with luxury details though out . Basement is partially finished with theater room, half bath, possible office, or extra bedroom. Room to add your own touches and still have plenty of storage. 3 car attached garage with a 14x54 tandem 3 car detached ,Perfect for Boat / RV or workshop with heat. Plenty of room to entertain, and plenty of parking. You must see this quality home.
Last Agent to Sell the Property
@properties Christie's International Real Estate License #475162743 Listed on: 02/22/2018

Last Buyer's Agent
rettbergrealesta gmail.com
Real People Realty License #475116568

Home Details
Home Type
- Single Family
Est. Annual Taxes
- $17,066
Year Built
- 1996
Lot Details
- 1
HOA Fees
- $8 per month
Parking
- Garage
- Heated Garage
- Garage Transmitter
- Tandem Garage
- Garage Door Opener
- Circular Driveway
- Side Driveway
- Garage Is Owned
Home Design
- Ranch Style House
- Brick Exterior Construction
- Slab Foundation
- Asphalt Shingled Roof
Interior Spaces
- Vaulted Ceiling
- Skylights
- Fireplace With Gas Starter
- See Through Fireplace
- Entrance Foyer
- Workroom
- Recreation Room
- Sun or Florida Room
- Home Gym
Kitchen
- Breakfast Bar
- Walk-In Pantry
- Double Oven
- Microwave
- Dishwasher
- Kitchen Island
- Trash Compactor
- Disposal
Bedrooms and Bathrooms
- Primary Bathroom is a Full Bathroom
- In-Law or Guest Suite
- Dual Sinks
- Whirlpool Bathtub
- Separate Shower
Laundry
- Laundry on main level
- Dryer
- Washer
Partially Finished Basement
- Basement Fills Entire Space Under The House
- Finished Basement Bathroom
Outdoor Features
- Deck
- Patio
Utilities
- Forced Air Zoned Heating and Cooling System
- Heating System Uses Gas
- Lake Michigan Water
Additional Features
- North or South Exposure
- Landscaped Professionally
Listing and Financial Details
- Homeowner Tax Exemptions
Ownership History
Purchase Details
Purchase Details
Home Financials for this Owner
Home Financials are based on the most recent Mortgage that was taken out on this home.Purchase Details
Home Financials for this Owner
Home Financials are based on the most recent Mortgage that was taken out on this home.Purchase Details
Purchase Details
Purchase Details
Similar Homes in the area
Home Values in the Area
Average Home Value in this Area
Purchase History
| Date | Buyer | Sale Price | Title Company |
|---|---|---|---|
| Gary Fast And Mary Y Fast Living Trust | -- | None Listed On Document | |
| Of Gary Fast | $525,000 | Attorney | |
| Belos Peter J | $525,000 | Multiple | |
| Peterson Alfred W | $575,000 | Stewart Title Company | |
| Suburban Bank & Trust Co | -- | -- | |
| Beverly Trust Company | $85,000 | Chicago Title Insurance Co |
Mortgage History
| Date | Status | Borrower | Loan Amount |
|---|---|---|---|
| Previous Owner | Of Gary Fast | $125,000 | |
| Previous Owner | Belos Peter J | $344,000 | |
| Previous Owner | Belos Peter J | $200,000 | |
| Previous Owner | Suburban Bank & Trust Co | $400,000 | |
| Previous Owner | Suburbank Bank & Trust Co | $100,000 | |
| Previous Owner | Suburban Bank & Trust Co | $205,000 | |
| Previous Owner | Suburban Bank & Trust | $205,000 | |
| Previous Owner | Suburban Bank & Trust Co | $1,350,000 | |
| Previous Owner | Suburban Bank & Trust Co | $1,350,000 |
Property History
| Date | Event | Price | Change | Sq Ft Price |
|---|---|---|---|---|
| 07/18/2018 07/18/18 | Sold | $525,000 | -4.5% | $150 / Sq Ft |
| 06/11/2018 06/11/18 | Pending | -- | -- | -- |
| 04/27/2018 04/27/18 | Price Changed | $549,900 | -0.9% | $157 / Sq Ft |
| 03/23/2018 03/23/18 | Price Changed | $554,900 | -0.9% | $159 / Sq Ft |
| 02/22/2018 02/22/18 | For Sale | $559,900 | -- | $160 / Sq Ft |
Tax History Compared to Growth
Tax History
| Year | Tax Paid | Tax Assessment Tax Assessment Total Assessment is a certain percentage of the fair market value that is determined by local assessors to be the total taxable value of land and additions on the property. | Land | Improvement |
|---|---|---|---|---|
| 2023 | $17,066 | $215,750 | $43,644 | $172,106 |
| 2022 | $16,343 | $201,448 | $40,751 | $160,697 |
| 2021 | $15,341 | $190,855 | $38,608 | $152,247 |
| 2020 | $15,371 | $183,832 | $37,187 | $146,645 |
| 2019 | $14,215 | $176,847 | $35,774 | $141,073 |
| 2018 | $12,460 | $154,874 | $35,364 | $119,510 |
| 2017 | $12,212 | $150,538 | $34,374 | $116,164 |
| 2016 | $12,341 | $145,518 | $33,228 | $112,290 |
| 2015 | $12,124 | $156,298 | $31,981 | $124,317 |
| 2014 | $12,124 | $153,068 | $31,320 | $121,748 |
| 2013 | $12,124 | $139,395 | $31,320 | $108,075 |
Agents Affiliated with this Home
-
Dante Zorzi
D
Seller's Agent in 2018
Dante Zorzi
@ Properties
(708) 743-9285
31 Total Sales
-
r
Buyer's Agent in 2018
rettbergrealesta gmail.com
Real People Realty
(773) 307-1999
Map
Source: Midwest Real Estate Data (MRED)
MLS Number: MRD09864497
APN: 05-25-226-010
- 16820 Pineview Dr
- 16655 Spaniel Dr Unit 1
- 16612 S Catawba Rd
- 11916 Cannon Rd
- 16936 Burr Oak Dr
- 17028 Burr Oak Dr
- 17327 Brookgate Dr
- 16806 Rainbow Cir
- 17028 Steeplechase Pkwy
- 16023 118th Ave
- 11333 Pinecrest Cir
- 17447 Harvest Hill Dr
- 15966 S Crystal Creek Dr
- 16013 Donna Marie Dr
- 12415 W Bruce Rd
- 17035 Clover Dr
- 11605 Brookshire Dr Unit 4
- 11343 Brook Hill Dr
- 17325 Lakebrook Dr
- 16825 Wolf Rd
- 12061 Aspen Ln
- 12062 Juniper Ln
- 12121 Aspen Ln Unit 1
- 12072 Juniper Ln
- 12041 Aspen Ln
- 12116 Juniper Ln Unit 2
- 12100 Aspen Ln
- 12042 Juniper Ln
- 12046 Aspen Ln
- 12126 Juniper Ln
- 12120 Aspen Ln
- 12032 Juniper Ln
- 12032 Juniper Ln
- 12135 Aspen Ln
- 16825 Evergreen Terrace
- 16805 Pineview Dr
- 16745 S Meadowcrest Dr
- 16822 Meadowcrest Dr
- 16735 Meadowcrest Dr
- 12140 Aspen Ln
